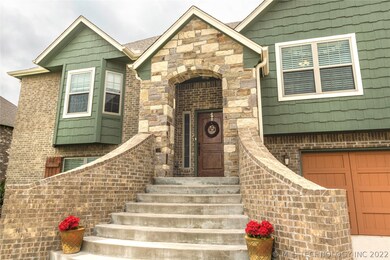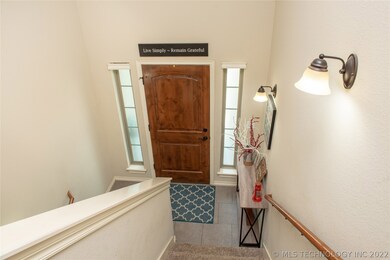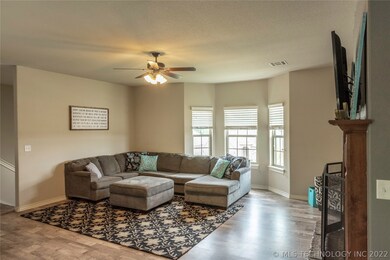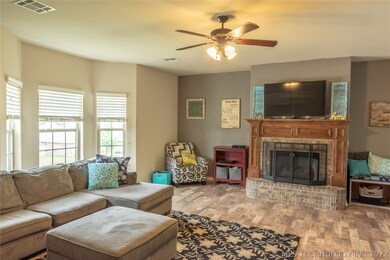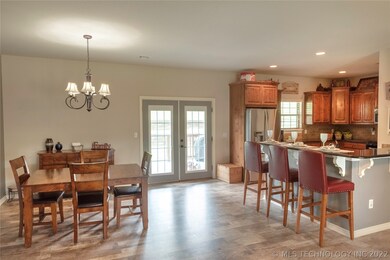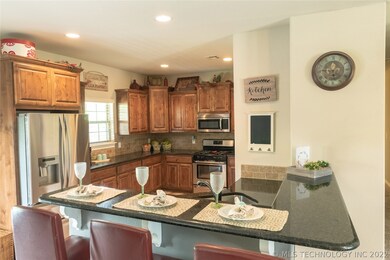
1810 S Stephanie St Sapulpa, OK 74066
Highlights
- Attic
- Granite Countertops
- 3 Car Attached Garage
- High Ceiling
- Covered patio or porch
- Park
About This Home
As of September 2022Gorgeous custom split level home! 4 bdrm, 3 bth w/2 living rooms, could be Mother in law suite! Open floorplan in Kitchen & Living for Entertaining! Tons of Backyard upgds including over sized Patio! Fresh Paint throughout, custom garage doors. Must see!
Last Agent to Sell the Property
Chinowth & Cohen License #172154 Listed on: 04/08/2019

Home Details
Home Type
- Single Family
Est. Annual Taxes
- $3,563
Year Built
- Built in 2013
Lot Details
- 0.32 Acre Lot
- North Facing Home
- Property is Fully Fenced
- Privacy Fence
HOA Fees
- $15 Monthly HOA Fees
Parking
- 3 Car Attached Garage
Home Design
- Split Level Home
- Brick Exterior Construction
- Slab Foundation
- Fiberglass Roof
- Pre-Cast Concrete Construction
- HardiePlank Type
- Asphalt
Interior Spaces
- 3,104 Sq Ft Home
- 2-Story Property
- Wired For Data
- High Ceiling
- Ceiling Fan
- Gas Log Fireplace
- Vinyl Clad Windows
- Insulated Windows
- Insulated Doors
- Fire and Smoke Detector
- Dryer
- Attic
Kitchen
- Gas Oven
- Gas Range
- <<microwave>>
- Dishwasher
- Granite Countertops
- Disposal
Flooring
- Carpet
- Laminate
- Tile
Bedrooms and Bathrooms
- 4 Bedrooms
- 3 Full Bathrooms
Eco-Friendly Details
- Energy-Efficient Windows
- Energy-Efficient Doors
Outdoor Features
- Covered patio or porch
- Rain Gutters
Schools
- Jefferson Heights Elementary School
- Sapulpa High School
Utilities
- Zoned Heating and Cooling
- Multiple Heating Units
- Heating System Uses Gas
- Programmable Thermostat
- Gas Water Heater
- High Speed Internet
- Cable TV Available
Community Details
Overview
- The Lakes At Jefferson Heights I Subdivision
Recreation
- Park
Ownership History
Purchase Details
Home Financials for this Owner
Home Financials are based on the most recent Mortgage that was taken out on this home.Purchase Details
Home Financials for this Owner
Home Financials are based on the most recent Mortgage that was taken out on this home.Purchase Details
Home Financials for this Owner
Home Financials are based on the most recent Mortgage that was taken out on this home.Purchase Details
Home Financials for this Owner
Home Financials are based on the most recent Mortgage that was taken out on this home.Purchase Details
Home Financials for this Owner
Home Financials are based on the most recent Mortgage that was taken out on this home.Similar Homes in Sapulpa, OK
Home Values in the Area
Average Home Value in this Area
Purchase History
| Date | Type | Sale Price | Title Company |
|---|---|---|---|
| Warranty Deed | $375,000 | American Eagle Title | |
| Warranty Deed | $315,000 | Apex Ttl & Closing Svcs Llc | |
| Warranty Deed | $259,000 | First Ttl & Abstract Svcs Ll | |
| Warranty Deed | $255,000 | Multiple | |
| Warranty Deed | $35,000 | None Available |
Mortgage History
| Date | Status | Loan Amount | Loan Type |
|---|---|---|---|
| Open | $187,450 | New Conventional | |
| Previous Owner | $252,000 | New Conventional | |
| Previous Owner | $207,120 | New Conventional | |
| Previous Owner | $257,500 | VA | |
| Previous Owner | $254,700 | VA | |
| Previous Owner | $176,000 | Future Advance Clause Open End Mortgage |
Property History
| Date | Event | Price | Change | Sq Ft Price |
|---|---|---|---|---|
| 09/30/2022 09/30/22 | Sold | $374,900 | 0.0% | $121 / Sq Ft |
| 08/11/2022 08/11/22 | Pending | -- | -- | -- |
| 08/11/2022 08/11/22 | For Sale | $374,900 | +19.0% | $121 / Sq Ft |
| 10/07/2021 10/07/21 | Sold | $315,000 | 0.0% | $101 / Sq Ft |
| 08/13/2021 08/13/21 | Pending | -- | -- | -- |
| 08/13/2021 08/13/21 | For Sale | $315,000 | +21.7% | $101 / Sq Ft |
| 07/09/2019 07/09/19 | Sold | $258,900 | -2.3% | $83 / Sq Ft |
| 04/08/2019 04/08/19 | Pending | -- | -- | -- |
| 04/08/2019 04/08/19 | For Sale | $264,900 | -- | $85 / Sq Ft |
Tax History Compared to Growth
Tax History
| Year | Tax Paid | Tax Assessment Tax Assessment Total Assessment is a certain percentage of the fair market value that is determined by local assessors to be the total taxable value of land and additions on the property. | Land | Improvement |
|---|---|---|---|---|
| 2024 | $5,744 | $47,250 | $4,014 | $43,236 |
| 2023 | $5,744 | $45,000 | $3,932 | $41,068 |
| 2022 | $4,062 | $36,365 | $4,200 | $32,165 |
| 2021 | $3,454 | $30,113 | $4,200 | $25,913 |
| 2020 | $3,544 | $31,045 | $4,200 | $26,845 |
| 2019 | $3,617 | $31,516 | $2,948 | $28,568 |
| 2018 | $3,582 | $30,598 | $2,400 | $28,198 |
| 2017 | $3,563 | $30,598 | $2,400 | $28,198 |
| 2016 | $3,387 | $30,598 | $2,400 | $28,198 |
| 2015 | -- | $30,598 | $2,400 | $28,198 |
| 2014 | -- | $30,598 | $2,400 | $28,198 |
Agents Affiliated with this Home
-
Cheryl Patrick

Seller's Agent in 2022
Cheryl Patrick
Brix Realty Group LLC (BO)
(918) 855-4939
1 in this area
81 Total Sales
-
H
Buyer's Agent in 2022
Heather Henegar
Inactive Office
-
Sarah Hutcherson

Seller's Agent in 2021
Sarah Hutcherson
Chinowth & Cohen
(918) 740-5415
21 in this area
66 Total Sales
-
Kasia Olek

Buyer's Agent in 2021
Kasia Olek
Keller Williams Advantage
(918) 282-3451
11 in this area
421 Total Sales
-
Amanda Bivens

Seller's Agent in 2019
Amanda Bivens
Chinowth & Cohen
(918) 630-6468
16 in this area
72 Total Sales
Map
Source: MLS Technology
MLS Number: 1912711
APN: 1529-00-003-000-0-100-00
- 1515 Emily Cir
- 1330 Panther Ln
- 13632 W Teel Rd
- 282 Westland
- 13195 W Teel Rd
- 1410 W Taft Ave
- 12169 S Mesa Rd
- 14601 W Teel Rd
- 12310 S Mesa Rd
- 719 W Teel Rd
- 606 W Hastain Ave
- 10 Sahoma Lake Rd
- 208 W Mike Ave
- 1965 S Scott St
- 909 S Oklahoma St
- 215 W Ross Ave
- 202 W Burnham Ave
- 408 S Muskogee St
- 813 S Hickory St
- 218 W Portland Ave

