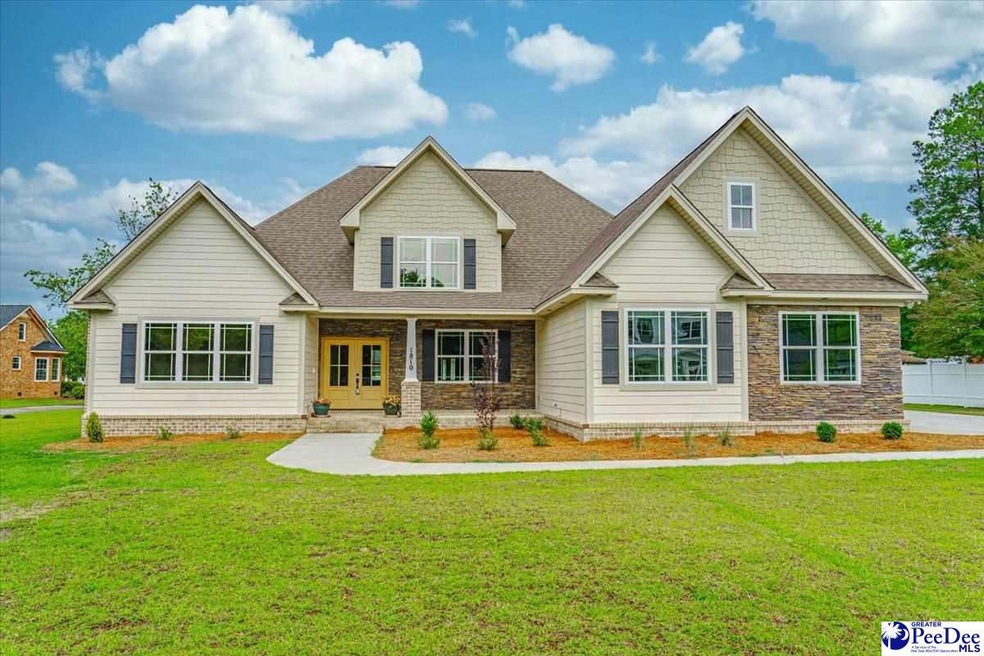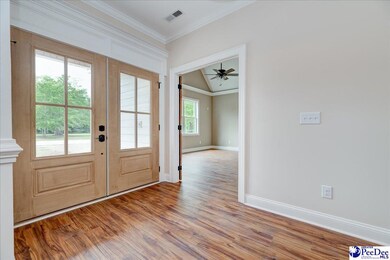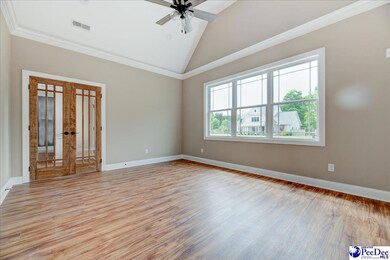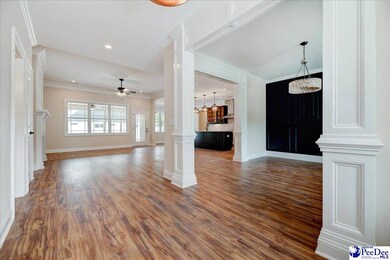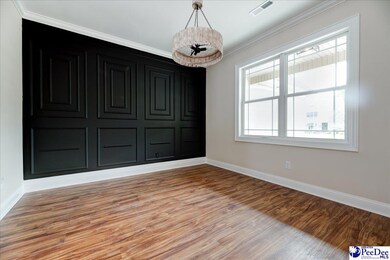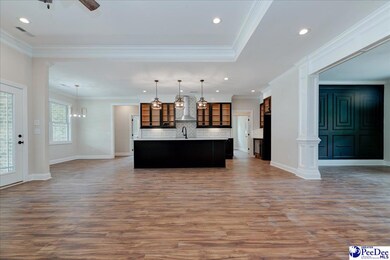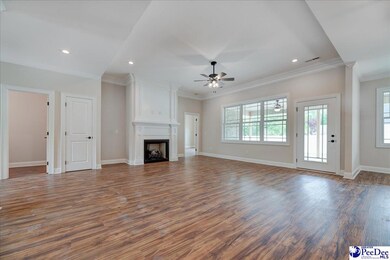
1810 S Walter Dr Florence, SC 29505
Estimated Value: $481,000 - $692,000
Highlights
- New Construction
- 1.5-Story Property
- Attic
- Vaulted Ceiling
- Main Floor Primary Bedroom
- Bonus Room
About This Home
As of July 2023Custom built home tucked away in this hidden subdivision of Windmere. A unique home with heavy molding throughout home, custom design wall, unique light fixtures, design backsplash featuring two different mosaic tiles, coffee bar, and wine cooler. Home office with cathedral ceiling and triple windows, Dining Room with Design wall, Greatroom with 11+ feet ceiling & triple windows overlooking oversized back porch. The back porch is just perfect for a evening outside. Open Kitchen with 10 foot island, inset microwave, 36 inch upgrade range and stainless hood, Black cabinets with glass doors, Pantry, Laundry has vertical cabinets and cubby for laundry baskets, Master suite has cathedral ceilings, seamless glass shower, stand alone soaker tub, walk in closet. 2nd and 3rd Bedrooms has jack-n-jill bathroom, Upstairs offers 4th Bedroom, full bath and oversized Bonus Room. Let's not forget the 3 car garage AND this home is wired for Generic generator. Call for more details.
Home Details
Home Type
- Single Family
Est. Annual Taxes
- $2,353
Year Built
- Built in 2023 | New Construction
Lot Details
- 0.34 Acre Lot
- Sprinkler System
Parking
- 3 Car Attached Garage
Home Design
- 1.5-Story Property
- Traditional Architecture
- Brick Veneer
- Raised Foundation
- Architectural Shingle Roof
- HardiePlank Siding
Interior Spaces
- 3,350 Sq Ft Home
- Vaulted Ceiling
- Ceiling Fan
- Gas Log Fireplace
- Entrance Foyer
- Great Room with Fireplace
- Breakfast Room
- Formal Dining Room
- Home Office
- Bonus Room
- Screened Porch
- Utility Room
- Washer and Dryer Hookup
- Attic
Kitchen
- Range
- Microwave
- Dishwasher
- Wine Cooler
- Kitchen Island
- Solid Surface Countertops
- Disposal
Flooring
- Tile
- Luxury Vinyl Plank Tile
Bedrooms and Bathrooms
- 4 Bedrooms
- Primary Bedroom on Main
- In-Law or Guest Suite
- Shower Only
Schools
- Mclaurin Elementary School
- Southside Middle School
- South Florence High School
Utilities
- Central Air
- Heat Pump System
Community Details
- Windermere Subdivision
Listing and Financial Details
- Assessor Parcel Number 00150-01-012
Ownership History
Purchase Details
Home Financials for this Owner
Home Financials are based on the most recent Mortgage that was taken out on this home.Purchase Details
Home Financials for this Owner
Home Financials are based on the most recent Mortgage that was taken out on this home.Purchase Details
Purchase Details
Purchase Details
Similar Homes in the area
Home Values in the Area
Average Home Value in this Area
Purchase History
| Date | Buyer | Sale Price | Title Company |
|---|---|---|---|
| Drumgoole Renate | $569,900 | None Listed On Document | |
| Bean Llc | $87,000 | None Listed On Document | |
| Burt David J | $22,500 | -- | |
| Burt David J | $17,500 | -- | |
| Warren Brian C | -- | -- |
Mortgage History
| Date | Status | Borrower | Loan Amount |
|---|---|---|---|
| Open | Drumgoole Renate | $440,336 | |
| Previous Owner | Bean Llc | $360,000 | |
| Previous Owner | Bean Llc | $254,050 |
Property History
| Date | Event | Price | Change | Sq Ft Price |
|---|---|---|---|---|
| 07/31/2023 07/31/23 | Sold | $569,900 | 0.0% | $170 / Sq Ft |
| 04/14/2023 04/14/23 | For Sale | $569,900 | -- | $170 / Sq Ft |
Tax History Compared to Growth
Tax History
| Year | Tax Paid | Tax Assessment Tax Assessment Total Assessment is a certain percentage of the fair market value that is determined by local assessors to be the total taxable value of land and additions on the property. | Land | Improvement |
|---|---|---|---|---|
| 2024 | $2,353 | $22,411 | $1,740 | $20,671 |
| 2023 | $185 | $1,740 | $1,740 | $0 |
| 2022 | $848 | $1,600 | $1,600 | $0 |
| 2021 | $1,767 | $4,800 | $0 | $0 |
| 2020 | $1,659 | $4,800 | $0 | $0 |
| 2019 | $1,632 | $4,800 | $0 | $0 |
| 2018 | $1,580 | $4,800 | $0 | $0 |
| 2017 | $1,548 | $4,800 | $0 | $0 |
| 2016 | $1,534 | $4,800 | $0 | $0 |
| 2015 | $1,533 | $4,800 | $0 | $0 |
| 2014 | $732 | $0 | $0 | $0 |
Agents Affiliated with this Home
-
Natasha Byrd

Seller's Agent in 2023
Natasha Byrd
House of Real Estate
(843) 230-9090
170 Total Sales
Map
Source: Pee Dee REALTOR® Association
MLS Number: 20231275
APN: 00150-01-012
- 1031 W Hill Dr
- 1903 Winterwood Rd
- 954 Clarendon Ave
- 1810 Brigadoone Ln
- 2028 Damon Dr
- 1175 Berkley Ave
- 1612 Damon Dr
- 1947 Horlbeck St
- 1406 Poinsett Dr
- 1402 Virginia Acres
- 1714 2nd Loop Rd
- 1392 2nd Loop Rd
- 2248 Hibernian Dr
- 1110 3rd Loop Rd
- 1117 Courtland Ave
- 1114 Third Loop D
- 1134 Melrose Ave
- 1614 Dexter Dr
- 1212 Melrose Ave
- 1815 Hampton Dr
- 1810 S Walter Dr
- 1816 Walter Dr
- 1807 Jason Drive Lot 4-A
- 1811 Jason Dr
- 1805 Jason Dr
- 1801 Jason Dr
- 1824 Walter Dr
- 1817 Walter Dr
- 1817 Jason Dr
- 1809 Walter Dr
- 1825 Walter Dr
- 1812 S Jason Dr
- 1812 Jason Dr
- 1806 Jason Dr
- 1801 Walter Dr
- 1832 Walter Dr
- 1818 Jason Dr
- 1823 Jason Dr
- 1808 Bishop Dr
- 1800 Jason Dr
