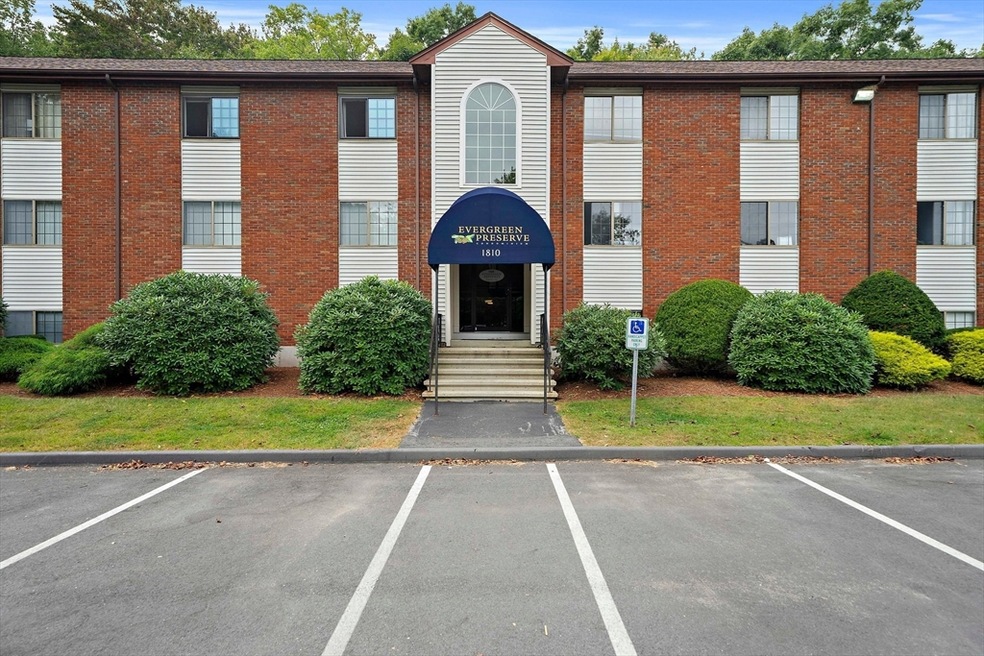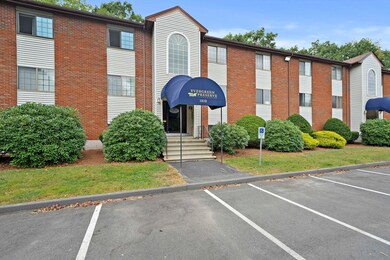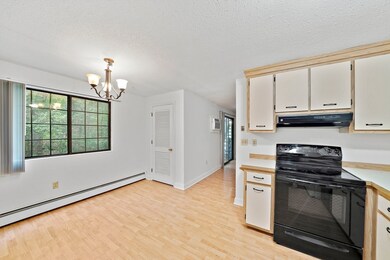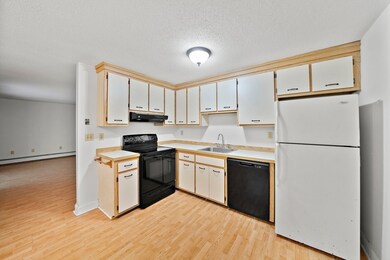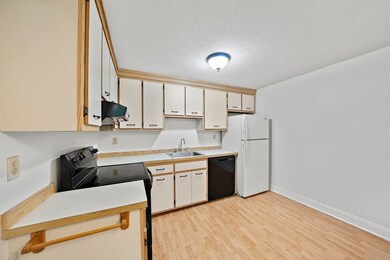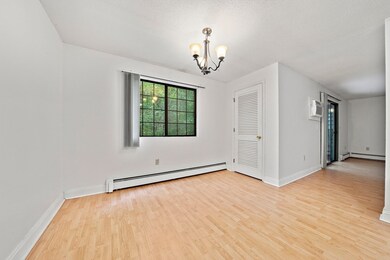
1810 Skyline Dr Unit 7 Lowell, MA 01854
Pawtucketville NeighborhoodHighlights
- Medical Services
- Property is near public transit
- Intercom
- Landscaped Professionally
- Jogging Path
- Cooling System Mounted In Outer Wall Opening
About This Home
As of November 2024Welcome to the highly sought-after Evergreen Preserve Condominium! This charming 2-bed 1-bath condo offers over 900 sq. ft. of meticulously maintained living space, ready for move-in! The spacious living room leads directly to a private patio, providing scenic views of the Lowell-Dracut-Tyngsboro State Forest - perfect for relaxing outdoors. Additional features include gas heating, low condo fee, 2 parking spaces, and a pet-friendly policy. Located in the quiet Pawtucketville neighborhood, this condo serves as a tranquil retreat while being conveniently close to all essential amenities. Its proximity to UMass Lowell, downtown Lowell, and major highways ensures easy commuting for students, staff, and professionals. Lowell General Hospital is just minutes away, and Route 3 offers quick access to New Hampshire shopping and Boston's North Station via public transport. Don’t miss this incredible opportunity for a serene living space that provides the convenience of city life at your doorste
Property Details
Home Type
- Condominium
Est. Annual Taxes
- $2,720
Year Built
- Built in 1985
Lot Details
- Near Conservation Area
- No Units Located Below
- Landscaped Professionally
HOA Fees
- $321 Monthly HOA Fees
Home Design
- Garden Home
- Brick Exterior Construction
- Shingle Roof
Interior Spaces
- 943 Sq Ft Home
- 1-Story Property
- Intercom
Kitchen
- Range<<rangeHoodToken>>
- Dishwasher
Flooring
- Laminate
- Tile
Bedrooms and Bathrooms
- 2 Bedrooms
- 1 Full Bathroom
Parking
- 2 Car Parking Spaces
- Off-Street Parking
Location
- Property is near public transit
- Property is near schools
Schools
- Wang Middle School
- Lowell High School
Utilities
- Cooling System Mounted In Outer Wall Opening
- Heating System Uses Natural Gas
- Baseboard Heating
- 110 Volts
Additional Features
- Level Entry For Accessibility
- Patio
Listing and Financial Details
- Legal Lot and Block 1810 / 5388
- Assessor Parcel Number 4659506
Community Details
Overview
- Association fees include water, sewer, insurance, maintenance structure, road maintenance, ground maintenance, snow removal, trash, reserve funds
- 162 Units
- Evergreen Preserve Community
Amenities
- Medical Services
- Common Area
- Shops
- Coin Laundry
Recreation
- Community Playground
- Park
- Jogging Path
- Bike Trail
Pet Policy
- Call for details about the types of pets allowed
Ownership History
Purchase Details
Home Financials for this Owner
Home Financials are based on the most recent Mortgage that was taken out on this home.Purchase Details
Home Financials for this Owner
Home Financials are based on the most recent Mortgage that was taken out on this home.Similar Homes in Lowell, MA
Home Values in the Area
Average Home Value in this Area
Purchase History
| Date | Type | Sale Price | Title Company |
|---|---|---|---|
| Not Resolvable | $153,000 | -- | |
| Deed | $146,000 | -- | |
| Deed | $146,000 | -- |
Mortgage History
| Date | Status | Loan Amount | Loan Type |
|---|---|---|---|
| Open | $241,200 | Purchase Money Mortgage | |
| Closed | $241,200 | Purchase Money Mortgage | |
| Closed | $56,000 | New Conventional | |
| Previous Owner | $114,775 | No Value Available | |
| Previous Owner | $116,800 | Purchase Money Mortgage |
Property History
| Date | Event | Price | Change | Sq Ft Price |
|---|---|---|---|---|
| 11/08/2024 11/08/24 | Sold | $268,000 | -4.3% | $284 / Sq Ft |
| 10/07/2024 10/07/24 | Pending | -- | -- | -- |
| 09/20/2024 09/20/24 | For Sale | $280,000 | +83.0% | $297 / Sq Ft |
| 01/19/2018 01/19/18 | Sold | $153,000 | +2.1% | $167 / Sq Ft |
| 11/24/2017 11/24/17 | Pending | -- | -- | -- |
| 11/14/2017 11/14/17 | For Sale | $149,900 | -- | $164 / Sq Ft |
Tax History Compared to Growth
Tax History
| Year | Tax Paid | Tax Assessment Tax Assessment Total Assessment is a certain percentage of the fair market value that is determined by local assessors to be the total taxable value of land and additions on the property. | Land | Improvement |
|---|---|---|---|---|
| 2025 | $2,684 | $233,800 | $0 | $233,800 |
| 2024 | $2,720 | $228,400 | $0 | $228,400 |
| 2023 | $2,499 | $201,200 | $0 | $201,200 |
| 2022 | $2,369 | $186,700 | $0 | $186,700 |
| 2021 | $2,249 | $167,100 | $0 | $167,100 |
| 2020 | $2,159 | $161,600 | $0 | $161,600 |
| 2019 | $2,018 | $143,700 | $0 | $143,700 |
| 2018 | $1,892 | $131,500 | $0 | $131,500 |
| 2017 | $1,752 | $117,400 | $0 | $117,400 |
| 2016 | $1,718 | $113,300 | $0 | $113,300 |
| 2015 | $1,588 | $102,600 | $0 | $102,600 |
| 2013 | $1,872 | $124,700 | $0 | $124,700 |
Agents Affiliated with this Home
-
Alpha Group
A
Seller's Agent in 2024
Alpha Group
Compass
(617) 997-5325
1 in this area
78 Total Sales
-
Yuki Wang

Seller Co-Listing Agent in 2024
Yuki Wang
Compass
(978) 328-8753
1 in this area
54 Total Sales
-
Chris Duprey
C
Seller's Agent in 2018
Chris Duprey
Keller Williams Realty-Merrimack
(781) 249-3151
-
Betty Huang

Buyer's Agent in 2018
Betty Huang
WinPlus Realty Group
(617) 642-6112
10 Total Sales
Map
Source: MLS Property Information Network (MLS PIN)
MLS Number: 73290962
APN: LOWE-000065-005388-001810-000007
