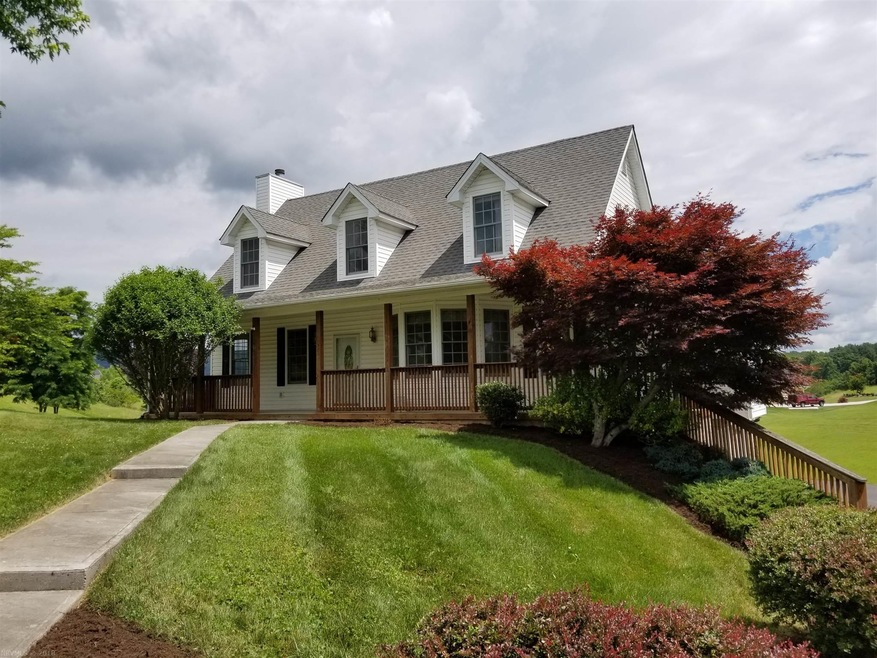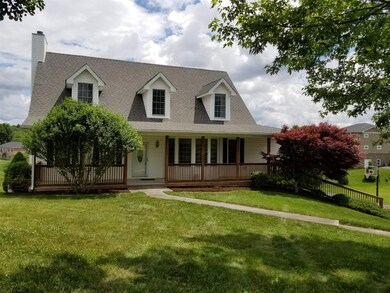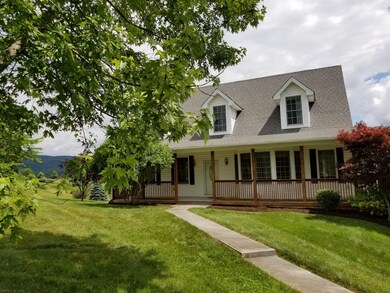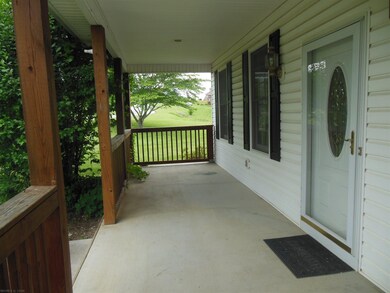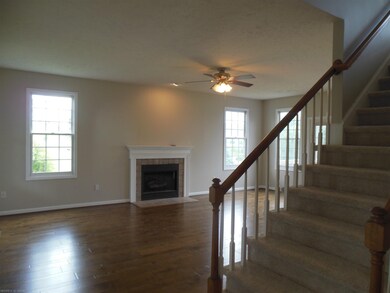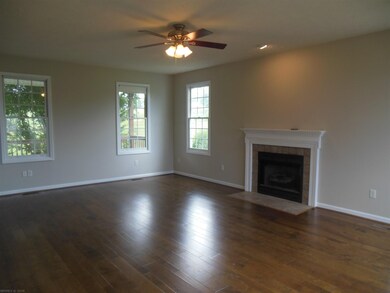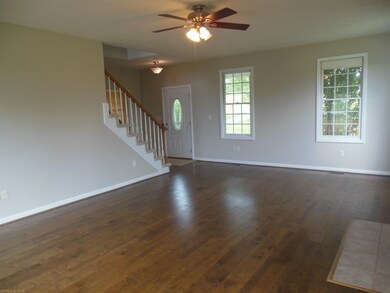
1810 Stratford View Dr Blacksburg, VA 24060
Highlights
- 56,628 Sq Ft lot
- Cape Cod Architecture
- Living Room with Fireplace
- Blacksburg High School Rated A
- Deck
- Wood Flooring
About This Home
As of February 2025In move in condition, the views from this house will entice you, just go to the covered deck! This contemporary cape cod with high ceilings has master bedroom suit on main level. gas fireplace in the living room will keep you warm while the two heat pumps installed in 2013 will keep the house comfy all year long ; all new carpets/hardwood floors are installed this June 2018 after the walls were painted . You will enjoy the beautiful views from the spacious deck and the covered deck that was added in 2014. The spacious front porch with beautiful views is fit to relax in as well. Enjoy the formal & informal areas, and a huge double car garage this house offers. You will have fun here!
Last Agent to Sell the Property
RE/MAX 8 - Blacksburg License #225158016 Listed on: 06/12/2018

Home Details
Home Type
- Single Family
Est. Annual Taxes
- $3,196
Year Built
- Built in 2001 | Remodeled
Lot Details
- 1.3 Acre Lot
- Property is in very good condition
- Property is zoned Residential 1
Home Design
- Cape Cod Architecture
- Brick Exterior Construction
- Fire Rated Drywall
- Shingle Roof
- Metal Roof
- Vinyl Trim
- Active Radon Mitigation
- Radon Mitigation System
Interior Spaces
- 2,630 Sq Ft Home
- Ceiling Fan
- Gas Log Fireplace
- French Doors
- Living Room with Fireplace
- Attic Access Panel
- Property Views
Kitchen
- Oven
- Electric Range
- Microwave
- Dishwasher
- Disposal
Flooring
- Wood
- Carpet
- Vinyl
Bedrooms and Bathrooms
- 4 Bedrooms | 1 Primary Bedroom on Main
- Walk-In Closet
- 2.5 Bathrooms
Laundry
- Electric Dryer
- Washer
Partially Finished Basement
- Walk-Out Basement
- Basement Fills Entire Space Under The House
- Laundry in Basement
Parking
- 2 Car Garage
- Basement Garage
- Driveway
Outdoor Features
- Deck
- Porch
Location
- Property is near schools
Utilities
- Zoned Cooling
- Heat Pump System
- Heating System Powered By Leased Propane
- Well
- Electric Water Heater
- Water Softener Leased
- Septic System
Community Details
- Association fees include common area maintenance
Listing and Financial Details
- Assessor Parcel Number 035254
Ownership History
Purchase Details
Home Financials for this Owner
Home Financials are based on the most recent Mortgage that was taken out on this home.Purchase Details
Home Financials for this Owner
Home Financials are based on the most recent Mortgage that was taken out on this home.Purchase Details
Similar Homes in Blacksburg, VA
Home Values in the Area
Average Home Value in this Area
Purchase History
| Date | Type | Sale Price | Title Company |
|---|---|---|---|
| Warranty Deed | $530,000 | Fidelity National Title | |
| Quit Claim Deed | -- | Brooks Title | |
| Deed | $251,000 | -- |
Mortgage History
| Date | Status | Loan Amount | Loan Type |
|---|---|---|---|
| Open | $330,000 | New Conventional | |
| Open | $503,500 | New Conventional | |
| Previous Owner | $304,900 | New Conventional |
Property History
| Date | Event | Price | Change | Sq Ft Price |
|---|---|---|---|---|
| 02/10/2025 02/10/25 | Sold | $550,000 | 0.0% | $193 / Sq Ft |
| 01/13/2025 01/13/25 | Pending | -- | -- | -- |
| 01/07/2025 01/07/25 | For Sale | $549,900 | 0.0% | $193 / Sq Ft |
| 12/21/2024 12/21/24 | Pending | -- | -- | -- |
| 12/18/2024 12/18/24 | For Sale | $549,900 | +3.8% | $193 / Sq Ft |
| 08/12/2024 08/12/24 | Sold | $530,000 | -1.9% | $202 / Sq Ft |
| 07/03/2024 07/03/24 | Pending | -- | -- | -- |
| 06/23/2024 06/23/24 | For Sale | $540,000 | +42.1% | $205 / Sq Ft |
| 07/31/2018 07/31/18 | Sold | $380,000 | -2.5% | $144 / Sq Ft |
| 07/06/2018 07/06/18 | Pending | -- | -- | -- |
| 06/12/2018 06/12/18 | For Sale | $389,900 | -- | $148 / Sq Ft |
Tax History Compared to Growth
Tax History
| Year | Tax Paid | Tax Assessment Tax Assessment Total Assessment is a certain percentage of the fair market value that is determined by local assessors to be the total taxable value of land and additions on the property. | Land | Improvement |
|---|---|---|---|---|
| 2024 | $3,196 | $426,100 | $78,500 | $347,600 |
| 2023 | $2,983 | $426,100 | $78,500 | $347,600 |
| 2022 | $3,257 | $366,000 | $78,500 | $287,500 |
| 2021 | $3,257 | $366,000 | $78,500 | $287,500 |
| 2020 | $3,257 | $366,000 | $78,500 | $287,500 |
| 2019 | $3,257 | $366,000 | $78,500 | $287,500 |
| 2018 | $2,844 | $319,500 | $78,500 | $241,000 |
| 2017 | $2,844 | $319,500 | $78,500 | $241,000 |
| 2016 | $2,844 | $319,500 | $78,500 | $241,000 |
| 2015 | $2,844 | $319,500 | $78,500 | $241,000 |
| 2014 | $2,718 | $305,400 | $53,500 | $251,900 |
Agents Affiliated with this Home
-
Wendy Swanson

Seller's Agent in 2025
Wendy Swanson
Long & Foster - Blacksburg
(540) 797-9497
2 in this area
115 Total Sales
-
Bruce Morris

Buyer's Agent in 2025
Bruce Morris
UC/Blue Ridge Land - Cburg
(540) 808-9103
2 in this area
117 Total Sales
-
Amy Hudson

Seller's Agent in 2024
Amy Hudson
RE/MAX
(540) 320-5498
2 in this area
462 Total Sales
-
Wendy Brown

Seller Co-Listing Agent in 2024
Wendy Brown
RE/MAX
(540) 552-8855
2 in this area
112 Total Sales
-
Patty Mostaghimi

Seller's Agent in 2018
Patty Mostaghimi
RE/MAX
(540) 818-0611
49 Total Sales
Map
Source: New River Valley Association of REALTORS®
MLS Number: 402164
APN: 035254
- 3035 Natalies Way
- 3115 Natalies Way
- 3061 Natalies Way
- 3015 Natalies Way
- 3930 Prices Fork Rd
- 3930 Prices Fork Rd
- 3930 Prices Fork Rd
- 3930 Prices Fork Rd
- 3930 Prices Fork Rd
- 3930 Prices Fork Rd
- 3100 Natalies Way
- 1751 Kyles Way
- 3940 Prices Fork Rd
- 3940 Prices Fork Rd
- 3940 Prices Fork Rd
- 3940 Prices Fork Rd
- 3940 Prices Fork Rd
- 3210 Natalies Way
- 3472 Natalies Way
- 3473 Natalies Way
