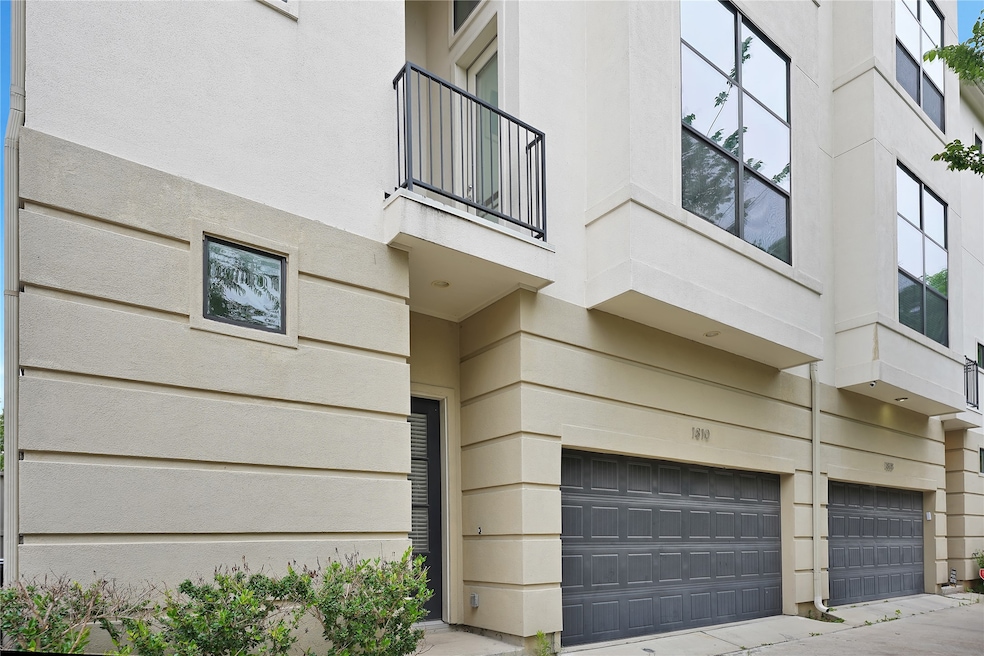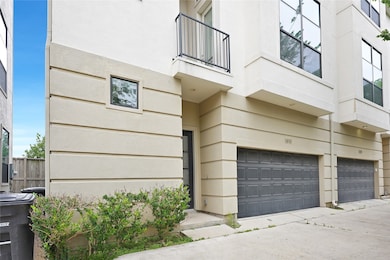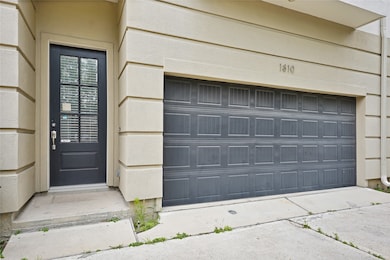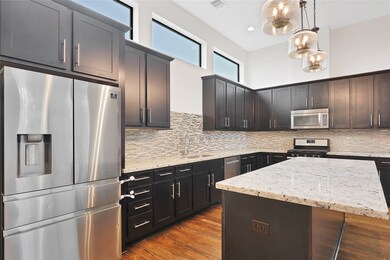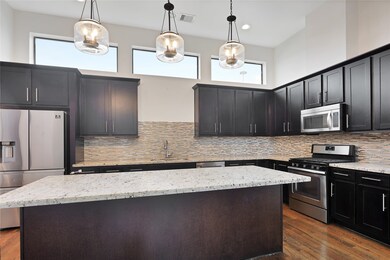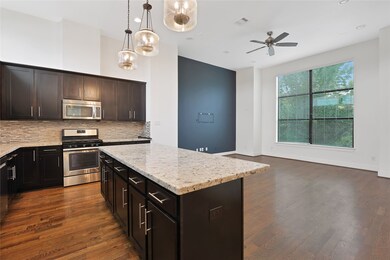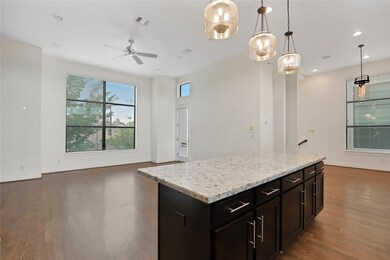1810 Thompson St Houston, TX 77007
Washington Avenue Coalition NeighborhoodHighlights
- Contemporary Architecture
- High Ceiling
- Family Room Off Kitchen
- Engineered Wood Flooring
- Balcony
- 2 Car Attached Garage
About This Home
Experience open-concept living with an exceptional second-floor layout featuring soaring ceilings and abundant natural light. Entertain guests in the spacious kitchen complete with granite countertops, stainless steel appliances, and a beautiful island overlooking the generously sized living area.
The primary suite offers two walk-in closets and a luxurious bathroom with dual vanities. Additional highlights include a private two-car garage and modern finishes throughout.
Located in the sought-after Rice Military/Washington Corridor, this home is just minutes from Downtown Houston, The Heights, and the city’s best shopping, dining, and nightlife. Enjoy convenient freeway access for easy commuting.
Townhouse Details
Home Type
- Townhome
Est. Annual Taxes
- $6,538
Year Built
- Built in 2015
Lot Details
- 1,750 Sq Ft Lot
- Property is Fully Fenced
Parking
- 2 Car Attached Garage
- Garage Door Opener
- Controlled Entrance
Home Design
- Contemporary Architecture
Interior Spaces
- 2,118 Sq Ft Home
- 3-Story Property
- High Ceiling
- Ceiling Fan
- Family Room Off Kitchen
- Living Room
- Combination Kitchen and Dining Room
Kitchen
- Gas Oven
- Gas Range
- Free-Standing Range
- Microwave
- Dishwasher
- Kitchen Island
- Disposal
Flooring
- Engineered Wood
- Tile
Bedrooms and Bathrooms
- 3 Bedrooms
- En-Suite Primary Bedroom
Laundry
- Dryer
- Washer
Home Security
Outdoor Features
- Balcony
Schools
- Memorial Elementary School
- Hogg Middle School
- Heights High School
Utilities
- Central Heating and Cooling System
- Heating System Uses Gas
Listing and Financial Details
- Property Available on 12/1/25
- 12 Month Lease Term
Community Details
Overview
- Park/Thompson Street Subdivision
Pet Policy
- No Pets Allowed
Security
- Controlled Access
- Fire and Smoke Detector
Map
Source: Houston Association of REALTORS®
MLS Number: 50073807
APN: 1356850010003
- 4401 Marina St Unit B
- 4407 Marina St Unit B
- 4108 Spencer St Unit A
- 1512 Thompson St Unit 3
- 4415 Marina St
- 1608 Patterson St Unit A
- 1607 E Bonner St
- 4113 Eigel St
- 4111 Kolb St
- 4443 Spencer St
- 1612 Bonner St E
- 1610 E Bonner St Unit A
- 4006 Spencer St
- 1834 Bonner St
- 1615 Bass St
- 4408 Eli St Unit C
- 4512 Katy Fwy
- 4402 Schuler St Unit B
- 4410 Schuler St Unit B
- 4611 Inker St
- 4221 Marina St
- 4338 Spencer St
- 4318 Eigel St
- 4108 Spencer St Unit A
- 4104 Marina St
- 4415 Marina St
- 1605 Bonner St
- 1612 Bonner St E
- 1608b Bonner St E Unit ID1225768P
- 4510 Inker St Unit B
- 1507 Bonner St
- 4514 Inker St Unit C
- 1818 Bonner St
- 4020 Koehler St
- 4432 Eli St Unit A
- 4305 Eli St Unit C
- 4223 Eli St
- 4510 Maxie St Unit B
- 4402 Schuler St Unit B
- 1405 Patterson St
