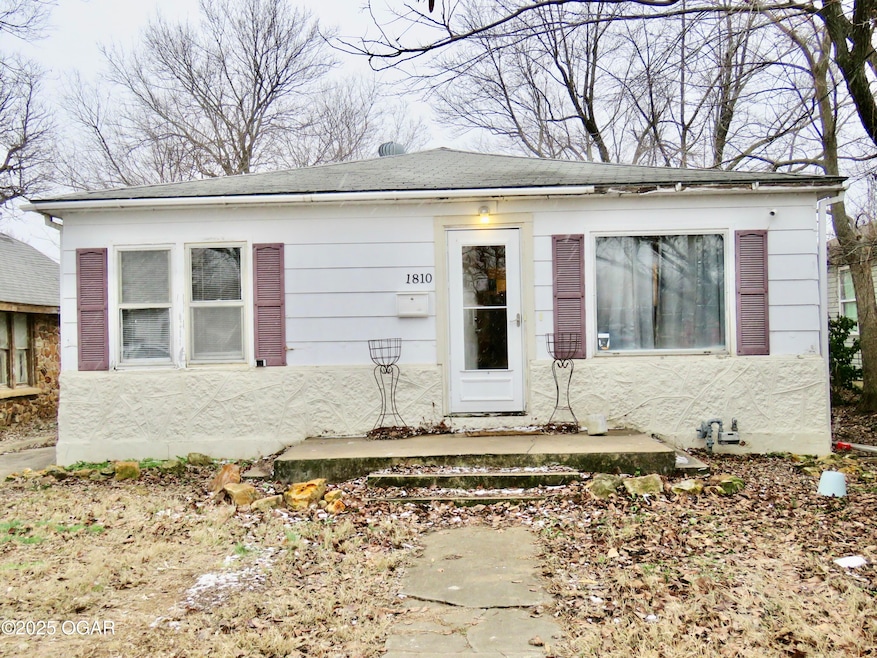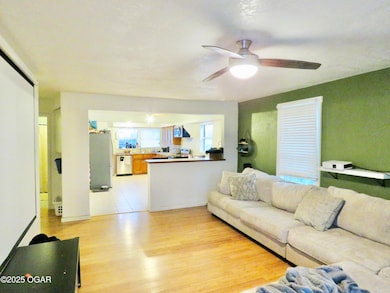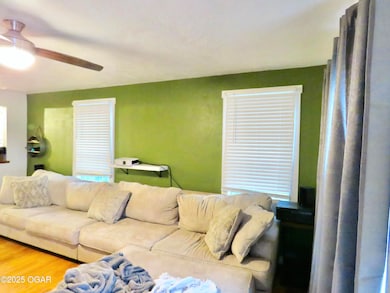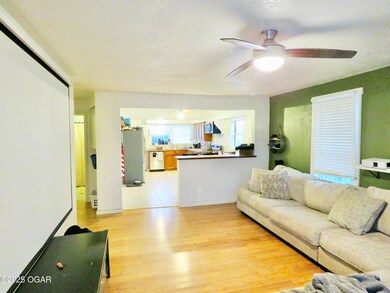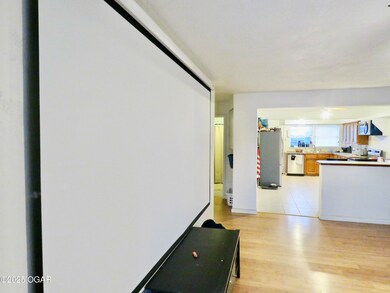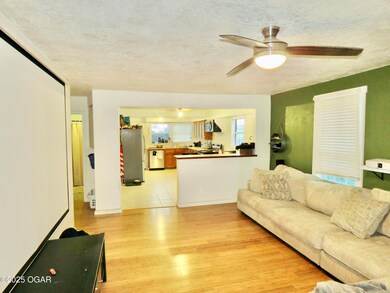1810 W 4th St Joplin, MO 64801
Jefferson NeighborhoodEstimated payment $601/month
Highlights
- Wood Flooring
- Bungalow
- 1-Story Property
- Porch
- Shed
- Central Air
About This Home
Discover the perfect blend of comfort and convenience in this delightful 2-bedroom 1-bath home. Offering 868 square feet of well-designed living space. entering into he living room that is warm and inviting, that seamlessly flows into the well equipped kitchen with plenty of storage in the cabinetry and updated appliances. The two spacious bedrooms provide natural light, making it a great retreat at the end of a long day.Step outside to your privacy fenced backyard, with a fantastic space for outdoor activities, gardening, or simply enjoying a quiet evening outdoors. The area is perfect for children and pets to play with the security the fence offers.
Home Details
Home Type
- Single Family
Year Built
- Built in 1959
Lot Details
- Lot Dimensions are 45 x 140
- Partially Fenced Property
- Privacy Fence
- Level Lot
Home Design
- Bungalow
- Brick Exterior Construction
- Poured Concrete
- Shingle Roof
Interior Spaces
- 868 Sq Ft Home
- 1-Story Property
- Crawl Space
- Laminate Countertops
Flooring
- Wood
- Ceramic Tile
Bedrooms and Bathrooms
- 2 Bedrooms
- 1 Full Bathroom
Outdoor Features
- Shed
- Porch
Schools
- Jefferson Elementary School
Utilities
- Central Air
- Heating Available
- Cable TV Available
Listing and Financial Details
- Assessor Parcel Number 19200440008012000
Map
Home Values in the Area
Average Home Value in this Area
Tax History
| Year | Tax Paid | Tax Assessment Tax Assessment Total Assessment is a certain percentage of the fair market value that is determined by local assessors to be the total taxable value of land and additions on the property. | Land | Improvement |
|---|---|---|---|---|
| 2025 | $345 | $8,610 | $730 | $7,880 |
| 2024 | $345 | $7,470 | $730 | $6,740 |
| 2023 | $345 | $7,470 | $730 | $6,740 |
| 2022 | $337 | $7,320 | $730 | $6,590 |
| 2021 | $335 | $7,320 | $730 | $6,590 |
| 2020 | $314 | $6,720 | $730 | $5,990 |
| 2019 | $315 | $6,720 | $730 | $5,990 |
| 2018 | $313 | $6,720 | $0 | $0 |
| 2017 | $314 | $6,720 | $0 | $0 |
| 2016 | $305 | $6,610 | $0 | $0 |
| 2015 | $305 | $6,610 | $0 | $0 |
| 2014 | $305 | $6,610 | $0 | $0 |
Property History
| Date | Event | Price | List to Sale | Price per Sq Ft | Prior Sale |
|---|---|---|---|---|---|
| 02/04/2026 02/04/26 | Price Changed | $110,000 | -6.8% | $127 / Sq Ft | |
| 04/09/2025 04/09/25 | For Sale | $117,998 | +114.9% | $136 / Sq Ft | |
| 01/05/2024 01/05/24 | Sold | -- | -- | -- | View Prior Sale |
| 12/06/2023 12/06/23 | Pending | -- | -- | -- | |
| 12/04/2023 12/04/23 | For Sale | $54,900 | -- | $63 / Sq Ft |
Purchase History
| Date | Type | Sale Price | Title Company |
|---|---|---|---|
| Quit Claim Deed | -- | None Listed On Document | |
| Warranty Deed | -- | Fatco | |
| Quit Claim Deed | -- | None Listed On Document | |
| Quit Claim Deed | -- | None Listed On Document | |
| Special Warranty Deed | -- | First American Title Co | |
| Special Warranty Deed | -- | Continental Title Co | |
| Warranty Deed | -- | Abbey |
Mortgage History
| Date | Status | Loan Amount | Loan Type |
|---|---|---|---|
| Previous Owner | $87,000 | New Conventional | |
| Previous Owner | $41,568 | FHA |
Source: Ozark Gateway Association of REALTORS®
MLS Number: 251814
APN: 19-2.0-04-40-008-012.000
- 118 S Mccoy Ave
- 1629 W 3rd St
- 1426 W 4th St
- 1416 W 4th St
- 2138 W 4th St
- 103 N Mccoy Ave
- 1702 W A St
- 101 N Oliver Ave
- 126 S Oliver Ave
- 1402 W 2nd St
- 505 S Porter Ave
- 330 N Tyler Ave
- 214 & 216 N Oliver Ave
- 1417 W A St
- 000 N Oliver Ave
- 702 S Mckinley Ave
- 511 S Winfield Ave
- 2314 W 2nd ( 7 Lots ) St
- 629 Empire Ave
- 1106 W 6th St
- 512 S Porter Ave
- 1002 Roosevelt Ave Unit 4
- 310 N Maple Ave
- 1102 N Anderson Ave
- 1119 S Jackson Ave
- 820 S Byers Ave
- 124 N Pearl Ave Unit 1
- 320 S Wall Ave
- 702 S Wall Ave
- 124 S Joplin Ave
- 1619 S Murphy Ave
- 609 N Pearl Ave
- 906 S Main St
- 906 S Main St
- 906 S Main St
- 1920 S Connor Ave
- 1837 W 24th St
- 2321 S Picher Ave
- 2315 Bird Ave
- 3014 W 23rd St
