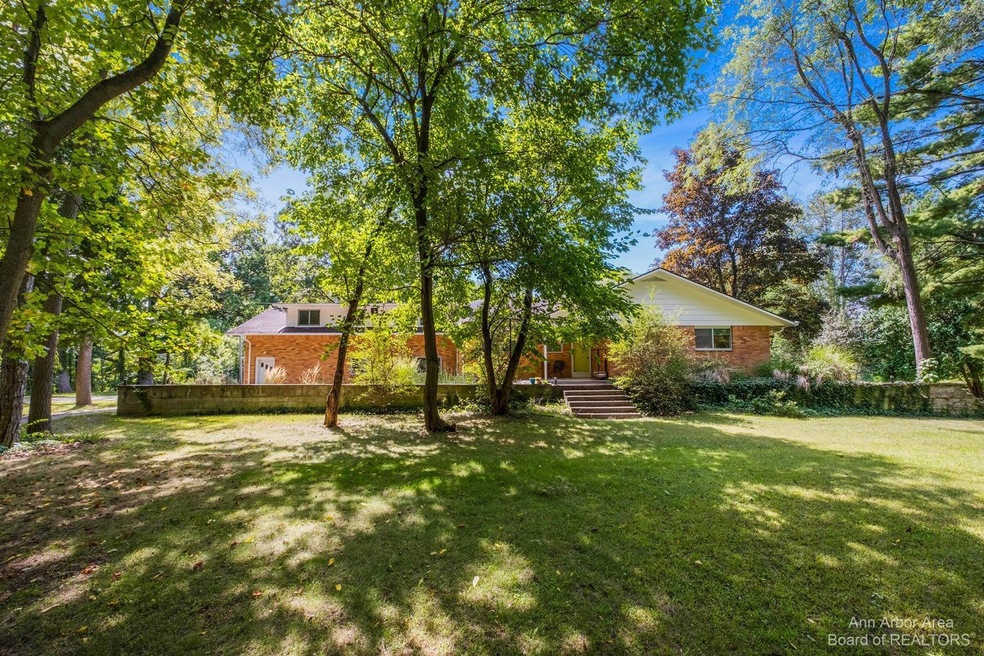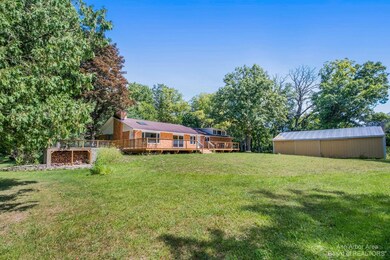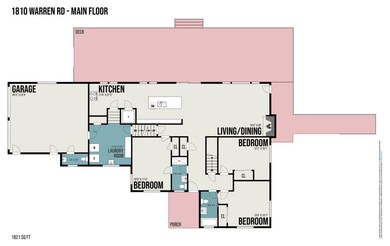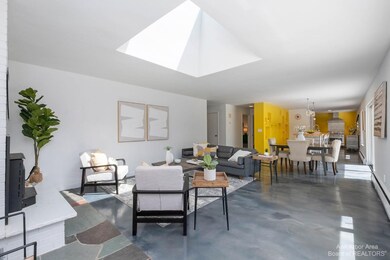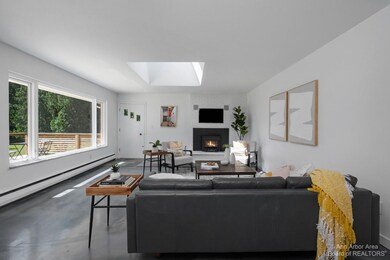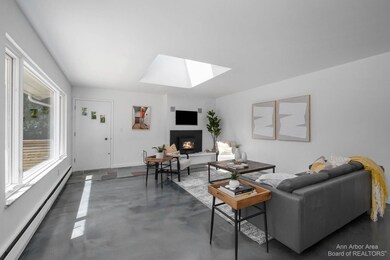
1810 Warren Rd Ann Arbor, MI 48105
Estimated Value: $666,000 - $679,636
Highlights
- Second Garage
- Deck
- Recreation Room
- Logan Elementary School Rated A
- Contemporary Architecture
- Vaulted Ceiling
About This Home
As of October 2022Privacy, space, and beauty come together in this conveniently located property in Ann Arbor Township just 9 minutes to the Medical and North Campuses. This mid-century home sits on 6.5 serene acres perfect for long walks or cross country skiing, and offers a contemporary, minimalist feel with plenty of room for your personal touches. The entry level boasts polished concrete floors, wood stove, elevator shaft that reaches all levels of the home, bedroom suite with fully remodeled bathroom, and 2 more ample bedrooms with full bath. Upstairs is a spacious primary suite with brand new bath as well as additional private entrance from the lower level and garage and could easily be used as an in-law suite or short-term rental. The lower level has a large mudroom/laundry room, heated 2 car garage and half bath. Down a few more stairs to the enormous basement with plenty of space to finish off with garage door to the side yard, and storage galore. This home has a brand-new deck across the back looking out over the lush grounds. The pole barn is equipped for any hobbyist or small farm. This sale includes 3 separate parcels. Property taxes listed are total for all 3 parcels., Primary Bath, Rec Room: Space
Last Agent to Sell the Property
The Charles Reinhart Company License #6501365890 Listed on: 09/07/2022

Home Details
Home Type
- Single Family
Est. Annual Taxes
- $12,597
Year Built
- Built in 1961
Lot Details
- 6.51 Acre Lot
- The property's road front is unimproved
- Property is zoned A-1, A-1
Parking
- 3 Car Attached Garage
- Second Garage
- Heated Garage
- Garage Door Opener
Home Design
- Contemporary Architecture
- Brick Exterior Construction
- Slab Foundation
Interior Spaces
- 2,616 Sq Ft Home
- Vaulted Ceiling
- Skylights
- 2 Fireplaces
- Wood Burning Fireplace
- Window Treatments
- Living Room
- Dining Area
- Recreation Room
Kitchen
- Breakfast Area or Nook
- Eat-In Kitchen
- Oven
- Range
- Dishwasher
- Disposal
Flooring
- Laminate
- Ceramic Tile
Bedrooms and Bathrooms
- 4 Bedrooms | 3 Main Level Bedrooms
Laundry
- Dryer
- Washer
Basement
- Walk-Out Basement
- Partial Basement
- Sump Pump
Outdoor Features
- Deck
- Pole Barn
- Porch
Schools
- Logan Elementary School
- Clague Middle School
- Skyline High School
Utilities
- Heating System Uses Natural Gas
- Hot Water Heating System
- Well
- Water Softener is Owned
- Septic System
- Cable TV Available
Community Details
- No Home Owners Association
Ownership History
Purchase Details
Purchase Details
Purchase Details
Purchase Details
Similar Homes in Ann Arbor, MI
Home Values in the Area
Average Home Value in this Area
Purchase History
| Date | Buyer | Sale Price | Title Company |
|---|---|---|---|
| Astoria Federal Savings & Loan Associati | $180,000 | None Available | |
| Astoria Federal Savings & Loan Associati | $305,000 | None Available | |
| Breakey David S | $500,000 | -- | |
| Boyadjiew Michael | -- | -- |
Mortgage History
| Date | Status | Borrower | Loan Amount |
|---|---|---|---|
| Open | Sirota Anna Gregory | $120,000 | |
| Closed | Sirota Anna | $100,000 | |
| Closed | Sirota Anna | $80,000 |
Property History
| Date | Event | Price | Change | Sq Ft Price |
|---|---|---|---|---|
| 10/17/2022 10/17/22 | Sold | $650,000 | -5.8% | $248 / Sq Ft |
| 09/27/2022 09/27/22 | Pending | -- | -- | -- |
| 09/07/2022 09/07/22 | For Sale | $690,000 | +392.9% | $264 / Sq Ft |
| 05/01/2012 05/01/12 | Sold | $140,000 | -22.2% | $57 / Sq Ft |
| 01/27/2012 01/27/12 | Pending | -- | -- | -- |
| 01/05/2012 01/05/12 | For Sale | $179,900 | -- | $74 / Sq Ft |
Tax History Compared to Growth
Tax History
| Year | Tax Paid | Tax Assessment Tax Assessment Total Assessment is a certain percentage of the fair market value that is determined by local assessors to be the total taxable value of land and additions on the property. | Land | Improvement |
|---|---|---|---|---|
| 2024 | $6,961 | $274,100 | $0 | $0 |
| 2023 | $7,777 | $303,500 | $0 | $0 |
| 2022 | $9,455 | $271,600 | $0 | $0 |
| 2021 | $8,986 | $262,600 | $0 | $0 |
| 2020 | $9,206 | $264,860 | $0 | $0 |
| 2019 | $8,664 | $231,990 | $231,990 | $0 |
| 2018 | $8,564 | $222,330 | $45,090 | $177,240 |
| 2017 | $5,830 | $215,530 | $0 | $0 |
| 2016 | $3,863 | $152,187 | $0 | $0 |
| 2015 | -- | $151,732 | $0 | $0 |
| 2014 | -- | $150,040 | $0 | $0 |
| 2013 | -- | $150,040 | $0 | $0 |
Agents Affiliated with this Home
-
Maryann Ryan

Seller's Agent in 2022
Maryann Ryan
The Charles Reinhart Company
(734) 645-2428
278 Total Sales
-
Jean Wedemeyer

Buyer's Agent in 2022
Jean Wedemeyer
The Charles Reinhart Company
(734) 604-2523
362 Total Sales
-
Patricia Mueller

Seller's Agent in 2012
Patricia Mueller
Associates in Real Estate
(734) 709-8540
56 Total Sales
-
M
Buyer's Agent in 2012
Mary Wood
Lifetime Member Office
Map
Source: Southwestern Michigan Association of REALTORS®
MLS Number: 23119239
APN: 09-09-100-035
- 4481 Farm View Dr
- 4483 Farm View Dr
- 3500 Pontiac Trail
- 2349 Westbrooke Ct
- 1790 E Joy Rd
- 3636 N Territorial Rd E
- 2385 Foxway Dr
- 3126 Fairhaven Ct
- 3328 Roseford Blvd
- 3318 Roseford Blvd
- 3302 Sunton Rd
- 3415 Maple Ridge Dr
- 102 Samara Lane Ct
- 2950 Hunley Dr Unit 36
- 3100 Millbury Ln
- 3470 Maple Ridge Dr
- 3092 N Spurway Dr
- 3440 Maple Ridge Dr
- 3078 N Spurway Dr
- 3095 Millbury Ln
- 1810 Warren Rd
- 1738 Warren Rd
- 1767 Warren Rd
- 1730 Warren Rd
- 1829 Warren Rd
- 1720 Warren Rd
- 1875 Warren Rd
- 1880 Warren Rd
- 1700 Warren Rd
- 4064 Pontiac Trail
- 1689 Warren Rd
- 4120 Pontiac Trail
- 1684 Warren Rd
- 3980 Pontiac Trail
- 2210 Wild Oak Ln
- 0 Nollar Bend - Unit H 3251879
- 0 Nollar Bend - Unit F 3251878
- 0 Nollar Bend - Unit D 3251877
- 0 Nollar Rd Unit 4014926
- 0 Nollar Rd Unit 957915
