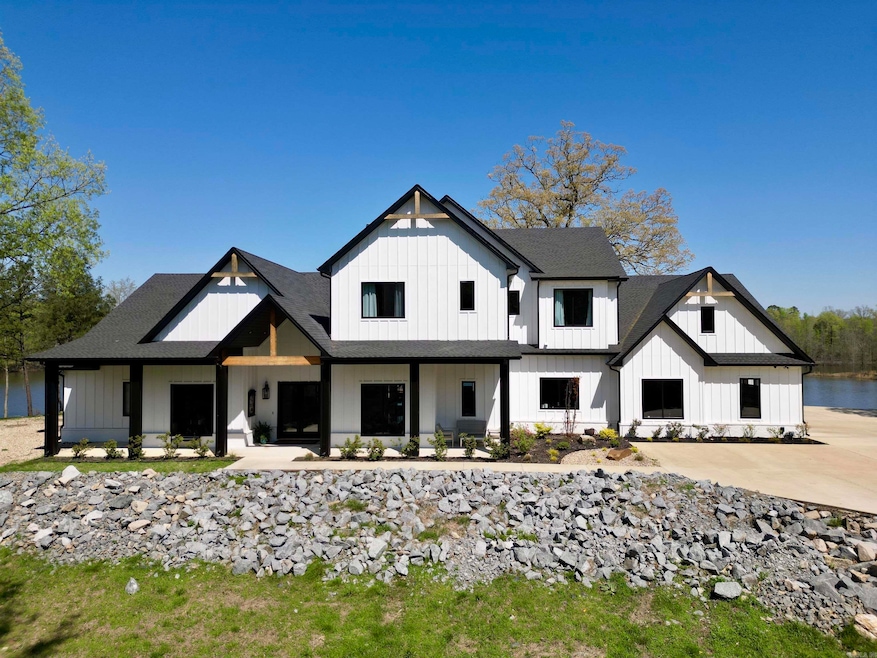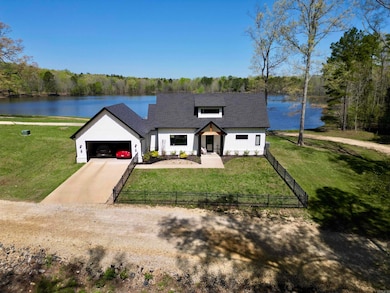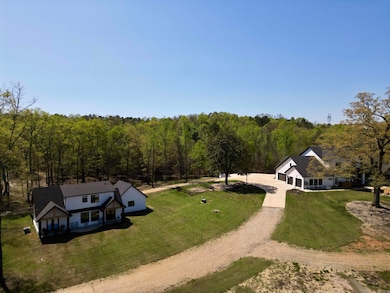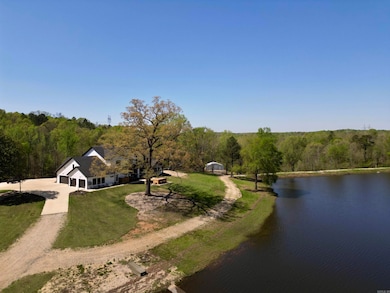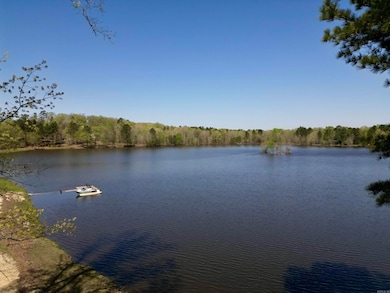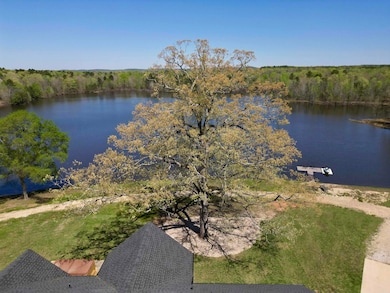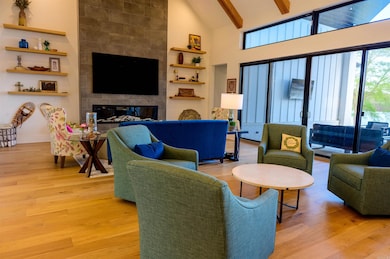18100 - 004 Raines Rd Little Rock, AR 72210
Western Little Rock NeighborhoodEstimated payment $13,149/month
Highlights
- Boat Dock
- Spa
- 65 Acre Lot
- Safe Room
- Lake View
- Lakefront Common Area
About This Home
This property is truly a one of a kind place. Located in West Little Rock, just 7.5 miles to Bass Pro Shops, 8.5 miles to Promenade at Chenal, and 17 miles to downtown L.R. The main house boasts 5810 sq. ft., it has 6 bedrooms, 5 1/2 baths, formal dining, office, an amazing upstairs gathering room that is central to each of the upstairs bedrooms. An amazing master suite with soaking tub, huge walk in shower room, and the dream master closet. Amazing views of the private lake abound. The kitchen has spared nothing. Beautiful quartz counter tops, top of the line Kitchen Aid appliances including the 6 burner double oven gas range, ice maker and double door refrigerator/freezer. In the living room the vaulted ceilings with exposed beams offers a great place for entertaining or having family gatherings. If it gets to crowded just step out back onto the covered patio with outdoor kitchen and enjoy the view of the 25 acre lake. There is a safe room located inside the huge 4 car garage, of which one space is currently set up as the exercise room. Prewiring for an electric charging station. The second home is 1800 sq. ft. 3 bed 2.5 bath and gorgeous as well.
Home Details
Home Type
- Single Family
Est. Annual Taxes
- $6,000
Year Built
- Built in 2023
Lot Details
- 65 Acre Lot
- Rural Setting
- Sloped Lot
- Sprinkler System
- Wooded Lot
Home Design
- 2-Story Property
- Slab Foundation
- Brick Frame
- Spray Foam Insulation
- Composition Roof
Interior Spaces
- 5,810 Sq Ft Home
- Tray Ceiling
- Sheet Rock Walls or Ceilings
- Vaulted Ceiling
- Ceiling Fan
- Electric Fireplace
- Low Emissivity Windows
- Great Room
- Formal Dining Room
- Home Office
- Bonus Room
- Lake Views
- Safe Room
Kitchen
- Eat-In Kitchen
- Breakfast Bar
- Double Oven
- Stove
- Gas Range
- Microwave
- Ice Maker
- Dishwasher
- Quartz Countertops
- Disposal
Flooring
- Wood
- Luxury Vinyl Tile
Bedrooms and Bathrooms
- 6 Bedrooms
- Primary Bedroom on Main
- In-Law or Guest Suite
- Soaking Tub
Laundry
- Laundry Room
- Washer and Electric Dryer Hookup
Parking
- 4 Car Garage
- Side or Rear Entrance to Parking
Eco-Friendly Details
- Energy-Efficient Insulation
Outdoor Features
- Spa
- Docks
- Lakefront Common Area
- Covered Patio or Porch
- Storm Cellar or Shelter
Farming
- Barn or Farm Building
- Livestock
Utilities
- Central Heating and Cooling System
- Mini Split Air Conditioners
- Heat Pump System
- Mini Split Heat Pump
- Programmable Thermostat
- Power Generator
- Propane
- Well
- Tankless Water Heater
- Septic System
Community Details
Overview
- Built by Ron Hill - Hill Development of Arkansas
- Electric Vehicle Charging Station
- Community Lake
Recreation
- Boat Dock
Map
Home Values in the Area
Average Home Value in this Area
Property History
| Date | Event | Price | List to Sale | Price per Sq Ft |
|---|---|---|---|---|
| 11/18/2025 11/18/25 | For Sale | $2,400,000 | -- | $413 / Sq Ft |
Source: Cooperative Arkansas REALTORS® MLS
MLS Number: 25046077
- 18100 - 003 Raines Rd
- 18100 Raines Rd
- 000
- 00 Raines Sullivan
- Lot 7 Oversprings Dr
- 17419 Elvin Rd
- 9096 Stone Canyon Dr
- 11047 Stonehill Dr
- 6600 Shaner Cir
- 7015 Lucea Rd
- 5025 Windflower Cove
- 9 Camelia Cir
- 4718 McHenry Creek Cir
- 000 Kei Ken Lin Ct
- 5168 Peace Ln
- 18821 Lochridge Dr
- 15011 Angus Ct
- 18925 Lochridge Dr
- 6902 Grace Village Dr
- 6899 Grace Village Dr
- 5009 Windflower Cove
- 16110 Burleigh Ct
- 33 Falcon Ct
- 1140 Oak Glenn Loop
- 13900 Wimbledon Loop
- 2 Eagle Hill Dr
- 1 Wimbledon Green Cir
- 11 Augusta Ct
- 8311 Arkansas 5
- 13600 Otter Creek Pkwy
- 23 Chateaus Ln
- 1 Quail Run Cir
- 9400 Stagecoach Rd
- 12618 Goldleaf Dr
- 1 Nandina Cir
- 26 Silverleaf Ct
- 12415 Goldleaf Dr
- 15501 Capital Hill Blvd
- 16000 Rushmore Ave
- 6420 Newark Dr
