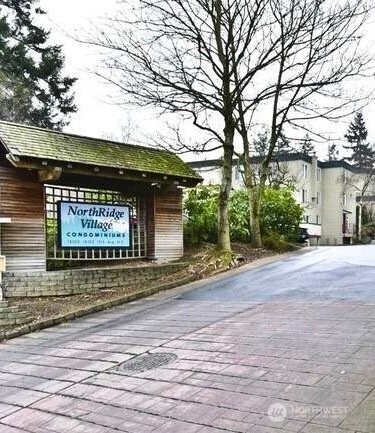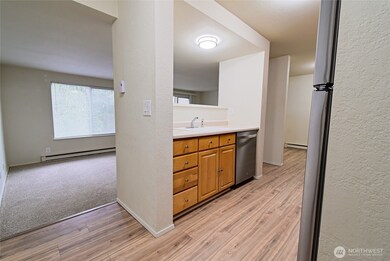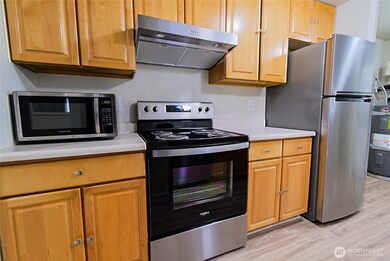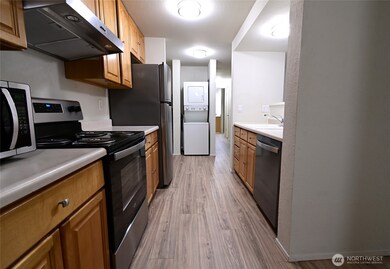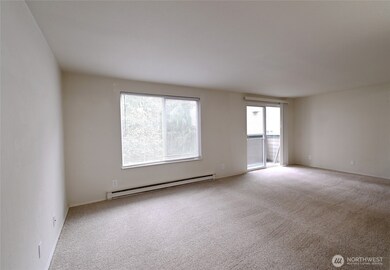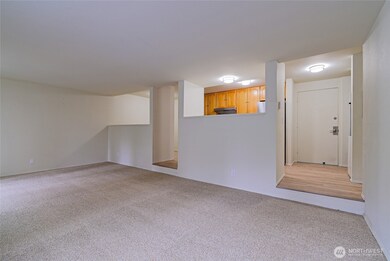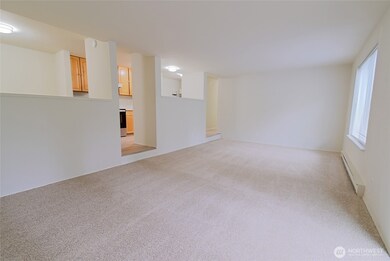18100 15th Ave NE Unit C116 Shoreline, WA 98155
North City NeighborhoodHighlights
- Deck
- Property is near public transit
- Gazebo
- Brookside Elementary School Rated A-
- Territorial View
- Balcony
About This Home
Move-in ready! Great North City location on bus line, minutes to light rail & MLT transit center. Newly updated, spacious unit offers natural light, in-unit W/D, ample storage, 2 BD, 1 3/4 BA & bonus space, clubhouse, outdoor deck & sauna. Secured building; add'l on-site laundry available, garage & carport incl. Off street visitor parking. Quiet, friendly neighbors & community. 12-month lease, no smoking, spayed/neutered cat considered with fee of $250. Responsive landlord is owner & listing broker. 1st month, 1/2 last, $1500 security deposit.
Source: Northwest Multiple Listing Service (NWMLS)
MLS#: 2345225
Condo Details
Home Type
- Condominium
Est. Annual Taxes
- $3,419
Year Built
- Built in 1976
Parking
- 2 Car Detached Garage
- Attached Carport
Interior Spaces
- 935 Sq Ft Home
- 1-Story Property
- Insulated Windows
- Storage
- Washer and Dryer
- Territorial Views
- Home Security System
Kitchen
- Stove
- Microwave
- Dishwasher
- Disposal
Bedrooms and Bathrooms
- 2 Main Level Bedrooms
- Bathroom on Main Level
Outdoor Features
- Balcony
- Deck
- Gazebo
Schools
- Briarcrest Elementary School
- Kellogg Mid Middle School
- Shorecrest High School
Additional Features
- West Facing Home
- Property is near public transit
- Baseboard Heating
Community Details
- Northridge Village Condominiums
- Shoreline Subdivision
Listing and Financial Details
- Assessor Parcel Number 6188300050
Map
Source: Northwest Multiple Listing Service (NWMLS)
MLS Number: 2345225
APN: 618830-0050
- 18100 15th Ave NE Unit C215
- 18100 15th Ave NE Unit C317
- 17924 23rd Ln NE Unit 101
- 1706 NE 179th St Unit C102
- 1222 NE 180th St
- 17900 23rd Ln NE Unit E304
- 18447 15th Ave NE
- 1823 NE 185th St
- 17855 24th Place NE
- 2441 NE 182nd St
- 18355 11th Ave NE
- 18208 25th Ave NE
- 18800 15th Ave NE
- 1256 NE 188th St
- 18031 9th Ave NE
- 814 NE 185th St
- 18510 8th Ave NE
- 18516 8th Ave NE
- 18522 8th Ave NE
- 19010 12th Ave NE
