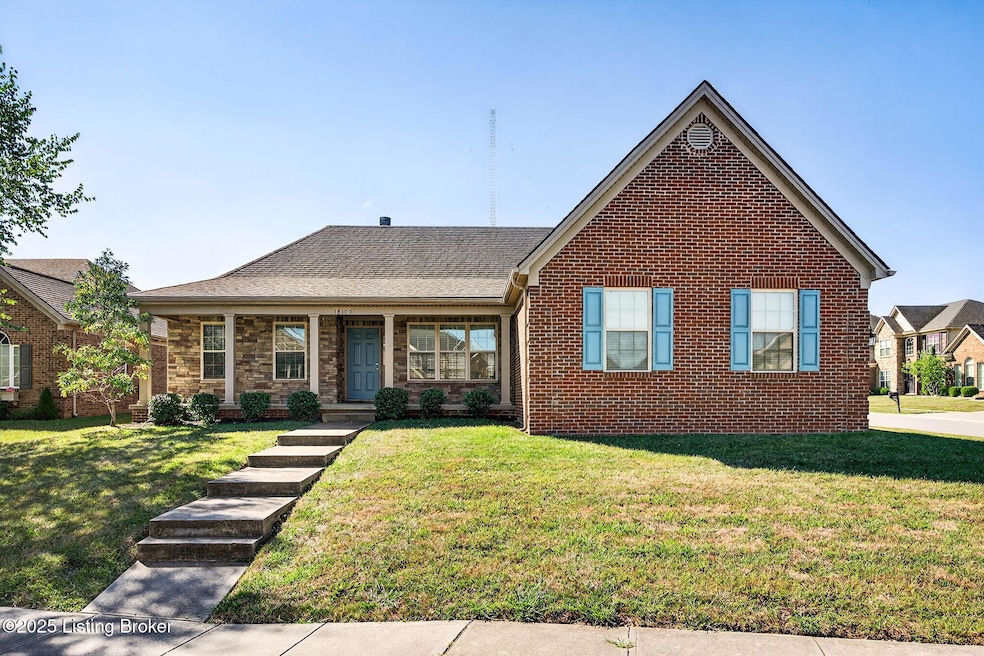18100 Ellerslie Dr Louisville, KY 40245
Estimated payment $2,065/month
Highlights
- Vaulted Ceiling
- 1 Fireplace
- 2 Car Attached Garage
- Lowe Elementary School Rated A-
- Porch
- Patio
About This Home
Welcome home to this 3 bedroom, 2 full bath beauty on a corner lot! Built in 2013, this all brick ranch home offers a cozy stone covered front porch, an open-concept layout with vaulted ceilings and laminate hardwood floors. Walk through the front door to find a large living and dining area, with a cozy gas fireplace and surrounding built-ins, creating the perfect focal point for the main living space. Flowing right of the living area is the eat-in kitchen, which shines with wood cabinetry, stainless steel appliances, and granite countertops. The split floor plan provides privacy, with the primary suite offering nice tray ceilings, a large walk-in closet and primary bath. Two guest bedrooms and a full bathroom complete the other side of the home. Outside, enjoy a large yard with plenty of room to relax or entertain. Move-in ready, thoughtfully designed and a convenient location off Flat Rock Rd and the new Publix, this home is a wonderful blend of comfort, style, and function. Schedule your private showing today!
Home Details
Home Type
- Single Family
Est. Annual Taxes
- $3,052
Year Built
- Built in 2013
Lot Details
- Lot Dimensions are 69x136
Parking
- 2 Car Attached Garage
- Side or Rear Entrance to Parking
Home Design
- Brick Exterior Construction
- Slab Foundation
- Shingle Roof
- Stone Siding
Interior Spaces
- 1,624 Sq Ft Home
- 1-Story Property
- Vaulted Ceiling
- 1 Fireplace
Bedrooms and Bathrooms
- 3 Bedrooms
- 2 Full Bathrooms
Outdoor Features
- Patio
- Porch
Utilities
- Central Air
- Heat Pump System
Community Details
- Property has a Home Owners Association
- The Greens At Long Run Park Subdivision
Listing and Financial Details
- Legal Lot and Block 114 / 17
- Assessor Parcel Number 21389602130000
Map
Home Values in the Area
Average Home Value in this Area
Tax History
| Year | Tax Paid | Tax Assessment Tax Assessment Total Assessment is a certain percentage of the fair market value that is determined by local assessors to be the total taxable value of land and additions on the property. | Land | Improvement |
|---|---|---|---|---|
| 2024 | $3,052 | $268,210 | $62,400 | $205,810 |
| 2023 | $3,106 | $268,210 | $62,400 | $205,810 |
| 2022 | $3,117 | $220,080 | $47,000 | $173,080 |
| 2021 | $2,762 | $220,080 | $47,000 | $173,080 |
| 2020 | $2,535 | $220,080 | $47,000 | $173,080 |
| 2019 | $2,484 | $220,080 | $47,000 | $173,080 |
| 2018 | $2,356 | $220,080 | $47,000 | $173,080 |
| 2017 | $2,310 | $220,080 | $47,000 | $173,080 |
| 2013 | $200 | $20,000 | $20,000 | $0 |
Property History
| Date | Event | Price | Change | Sq Ft Price |
|---|---|---|---|---|
| 09/09/2025 09/09/25 | For Sale | $340,000 | +22491.4% | $209 / Sq Ft |
| 10/08/2014 10/08/14 | Sold | $1,505 | 0.0% | $1 / Sq Ft |
| 09/08/2014 09/08/14 | Pending | -- | -- | -- |
| 09/05/2014 09/05/14 | For Sale | $1,505 | -99.3% | $1 / Sq Ft |
| 12/31/2013 12/31/13 | Sold | $220,440 | +0.2% | $136 / Sq Ft |
| 04/20/2013 04/20/13 | Pending | -- | -- | -- |
| 04/20/2013 04/20/13 | For Sale | $220,080 | -- | $136 / Sq Ft |
Purchase History
| Date | Type | Sale Price | Title Company |
|---|---|---|---|
| Quit Claim Deed | -- | None Available | |
| Warranty Deed | $220,080 | None Available | |
| Deed | $42,000 | None Available |
Mortgage History
| Date | Status | Loan Amount | Loan Type |
|---|---|---|---|
| Open | $540,000 | No Value Available | |
| Previous Owner | $35,000 | Commercial | |
| Previous Owner | $175,000 | New Conventional | |
| Previous Owner | $165,000 | Small Business Administration |
Source: Metro Search (Greater Louisville Association of REALTORS®)
MLS Number: 1697692
APN: 389602130000
- 17122 Piton Way
- 17925 Bridle Run Dr
- 17915 Bridle Run Dr
- 18076 Bridle Run Dr
- 2511 Ivy Oaks Ct
- 17807 Bridle Run Dr
- 1930 Belay Way
- DaVinci Plan at Bridle Run - Maple Street Collection
- Fairfax Plan at Bridle Run - Maple Street Collection
- Breckenridge Plan at Bridle Run - Maple Street Collection
- Cumberland Plan at Bridle Run - Maple Street Collection
- Danville Plan at Bridle Run - Maple Street Collection
- Greenbriar Plan at Bridle Run - Maple Street Collection
- Beacon Plan at Bridle Run - Maple Street Collection
- Yosemite Plan at Bridle Run - Maple Street Collection
- Jensen Plan at Bridle Run - Maple Street Collection
- Wesley Plan at Bridle Run - Maple Street Collection
- 11700 Hancock Trace Ct
- 2007 Belay Way
- 17217 Mallet Hill Dr
- 16815 Aiken Ridge Cir
- 1213 Johnson Ridge Rd
- 213 Belden Trail
- 118 Belden Trail
- 15901 Long Meadow Way
- 16404 Rockcrest View Ln
- 17810 Birch Bend Cir
- 3234 Ridge Brook Cir
- 838 Lake Forest Pkwy
- 6629 Ashbrooke Dr
- 6910 Village Green Blvd
- 6503 Dunnlea Dr
- 14501 McKinley Ridge Dr
- 14601 Pulpit Dr
- 305 Lake Forest Pkwy
- 3400 Quarter Bell Ln
- 14505 Micawber Way
- 4004 Fairfield Meadows Dr
- 3300 Altabrook Dr
- 14210 Halden Ridge Way







