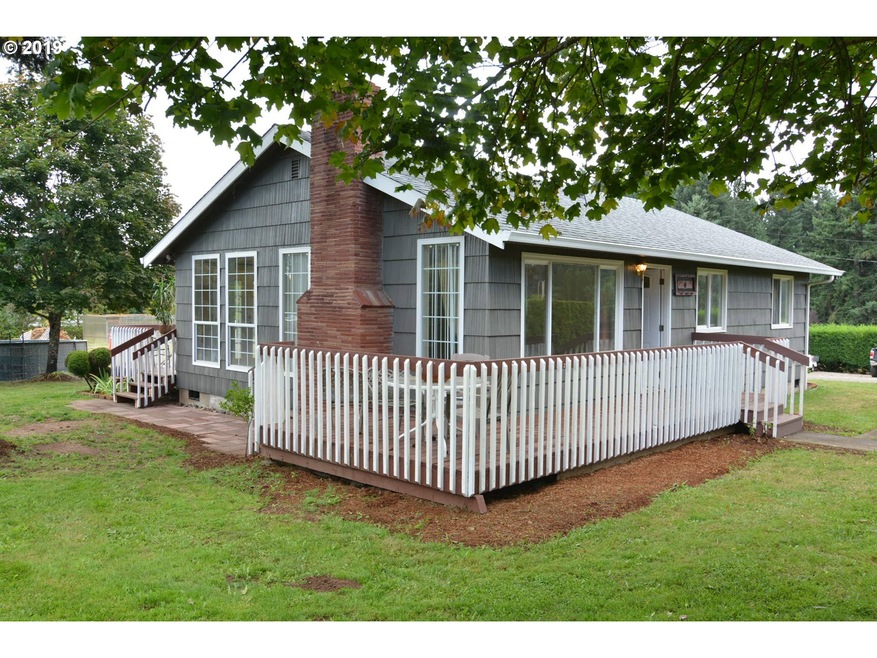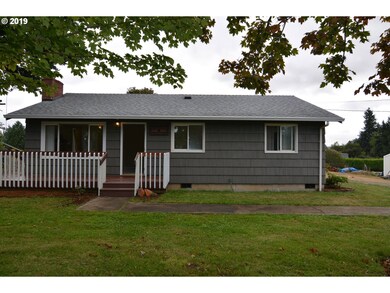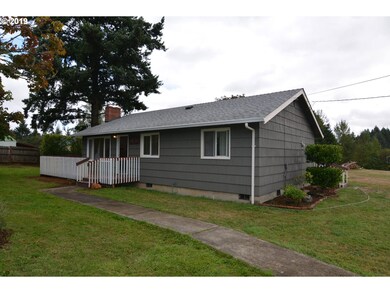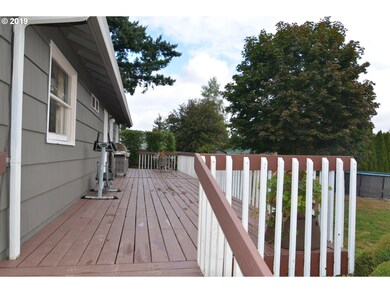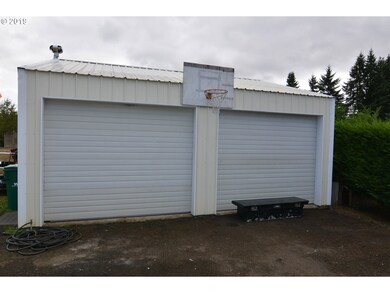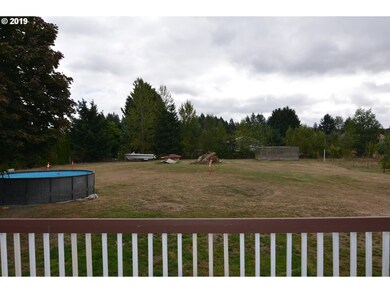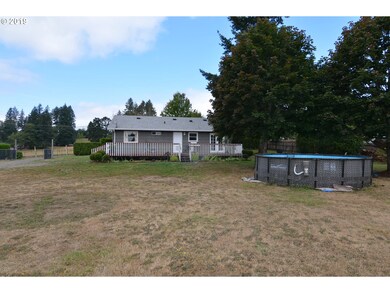
$640,000
- 4 Beds
- 2.5 Baths
- 2,408 Sq Ft
- 12742 Jessie Ave
- Oregon City, OR
Embrace tranquility at this well-maintained property. Begin on the covered front porch with a calming water feature and seasonal blooms. Inside, the open-concept great room is perfect for gatherings, complemented by a den and a stylish kitchen with granite countertops and 9-foot ceilings. The upper level features a master suite with a walk-in closet, soaking tub, and tiled shower, plus a bonus
Lance Weinard Soldera Properties, Inc
