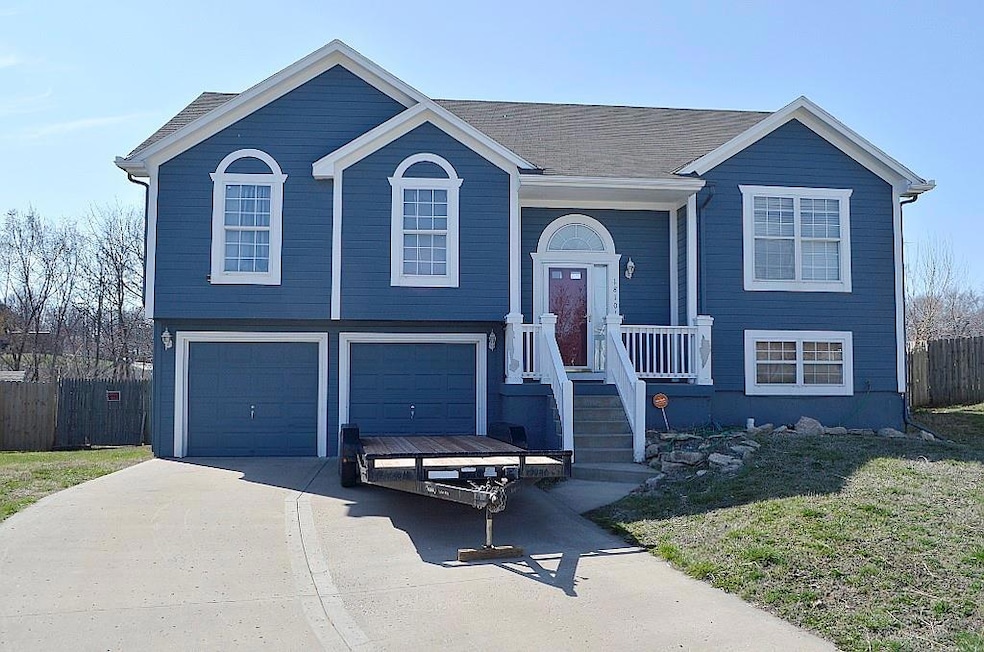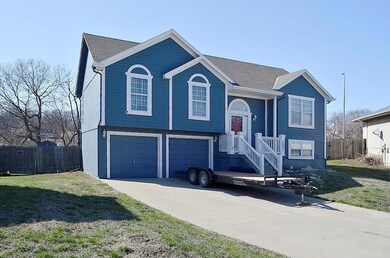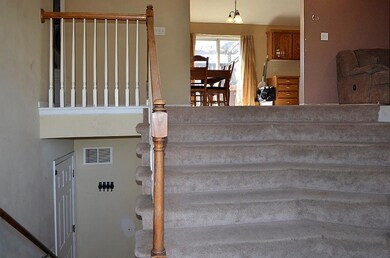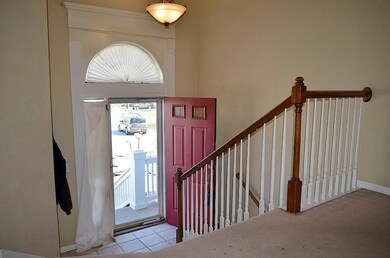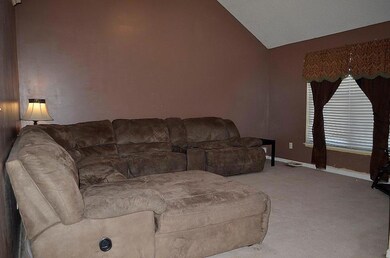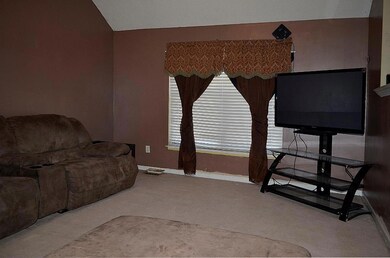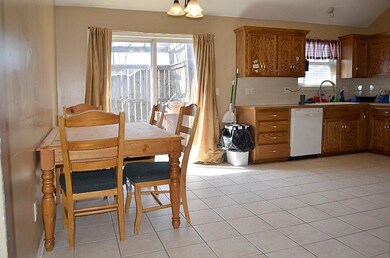
18101 E 11th Terrace Ct N Independence, MO 64056
Ripley NeighborhoodHighlights
- 20,038 Sq Ft lot
- Recreation Room
- Traditional Architecture
- Deck
- Vaulted Ceiling
- No HOA
About This Home
As of September 2023Solid home in Fort Osage School District! Home does need repairs and updating and is being sold AS IS but has good bones and would be a great opportunity for someone wanting sweat equity! Wide split entry with vaulted ceilings has so much potential! Good size rooms and wonderful large yard on cul-de-sac! Optional 4th bedroom or office in basement! Seller is a day sleeper, so no showings before 3pm. Inspections are welcome, but seller will not make any repairs. All measurements and room sizes are estimates and are not guaranteed, buyer/buyer agent to verify.
Last Agent to Sell the Property
Exit Realty Professionals License #1999127899 Listed on: 03/28/2023

Home Details
Home Type
- Single Family
Est. Annual Taxes
- $3,399
Year Built
- Built in 2004
Lot Details
- 0.46 Acre Lot
- Cul-De-Sac
- Wood Fence
Parking
- 2 Car Attached Garage
Home Design
- Traditional Architecture
- Split Level Home
- Fixer Upper
- Composition Roof
- Board and Batten Siding
Interior Spaces
- Vaulted Ceiling
- Ceiling Fan
- Living Room
- Combination Kitchen and Dining Room
- Recreation Room
- Attic Fan
- Storm Doors
Kitchen
- Built-In Electric Oven
- Recirculated Exhaust Fan
- Dishwasher
- Wood Stained Kitchen Cabinets
- Disposal
Flooring
- Wall to Wall Carpet
- Tile
Bedrooms and Bathrooms
- 4 Bedrooms
- Walk-In Closet
Finished Basement
- Walk-Out Basement
- Laundry in Basement
Utilities
- Central Air
- Heating System Uses Natural Gas
Additional Features
- Deck
- City Lot
Community Details
- No Home Owners Association
- Leanne's Place Subdivision
Listing and Financial Details
- Exclusions: See Disclosure
- Assessor Parcel Number 16-520-14-19-00-0-00-000
- $0 special tax assessment
Ownership History
Purchase Details
Home Financials for this Owner
Home Financials are based on the most recent Mortgage that was taken out on this home.Purchase Details
Home Financials for this Owner
Home Financials are based on the most recent Mortgage that was taken out on this home.Purchase Details
Home Financials for this Owner
Home Financials are based on the most recent Mortgage that was taken out on this home.Similar Homes in Independence, MO
Home Values in the Area
Average Home Value in this Area
Purchase History
| Date | Type | Sale Price | Title Company |
|---|---|---|---|
| Quit Claim Deed | -- | None Listed On Document | |
| Warranty Deed | -- | None Listed On Document | |
| Warranty Deed | -- | Multiple | |
| Warranty Deed | -- | Kansas City Title |
Mortgage History
| Date | Status | Loan Amount | Loan Type |
|---|---|---|---|
| Open | $265,905 | No Value Available | |
| Previous Owner | $8,363 | Unknown | |
| Previous Owner | $143,744 | FHA | |
| Previous Owner | $114,320 | Purchase Money Mortgage | |
| Closed | $14,200 | No Value Available |
Property History
| Date | Event | Price | Change | Sq Ft Price |
|---|---|---|---|---|
| 09/25/2023 09/25/23 | Sold | -- | -- | -- |
| 09/05/2023 09/05/23 | Pending | -- | -- | -- |
| 08/24/2023 08/24/23 | For Sale | $279,900 | +30.2% | $171 / Sq Ft |
| 06/23/2023 06/23/23 | Sold | -- | -- | -- |
| 06/04/2023 06/04/23 | Pending | -- | -- | -- |
| 05/31/2023 05/31/23 | Price Changed | $215,000 | -6.5% | $131 / Sq Ft |
| 04/11/2023 04/11/23 | For Sale | $230,000 | 0.0% | $140 / Sq Ft |
| 04/02/2023 04/02/23 | Pending | -- | -- | -- |
| 03/27/2023 03/27/23 | For Sale | $230,000 | -- | $140 / Sq Ft |
Tax History Compared to Growth
Tax History
| Year | Tax Paid | Tax Assessment Tax Assessment Total Assessment is a certain percentage of the fair market value that is determined by local assessors to be the total taxable value of land and additions on the property. | Land | Improvement |
|---|---|---|---|---|
| 2024 | $4,118 | $52,102 | $10,980 | $41,122 |
| 2023 | $4,118 | $52,102 | $7,321 | $44,781 |
| 2022 | $3,399 | $40,850 | $9,453 | $31,397 |
| 2021 | $3,397 | $40,850 | $9,453 | $31,397 |
| 2020 | $3,285 | $38,960 | $9,453 | $29,507 |
| 2019 | $3,253 | $38,960 | $9,453 | $29,507 |
| 2018 | $1,474,181 | $29,330 | $4,003 | $25,327 |
| 2017 | $2,201 | $29,330 | $4,003 | $25,327 |
| 2016 | $2,201 | $28,595 | $3,401 | $25,194 |
| 2014 | $1,969 | $25,449 | $3,494 | $21,955 |
Agents Affiliated with this Home
-
Brian Davidson

Seller's Agent in 2023
Brian Davidson
Keller Williams Platinum Prtnr
(816) 721-1464
1 in this area
60 Total Sales
-
Michelle Monnig

Seller's Agent in 2023
Michelle Monnig
Exit Realty Professionals
(816) 581-0333
1 in this area
64 Total Sales
-
Lexi Meyer
L
Seller Co-Listing Agent in 2023
Lexi Meyer
Keller Williams Platinum Prtnr
(816) 525-7000
2 in this area
42 Total Sales
-
Rachel Rodriguez Perez
R
Buyer's Agent in 2023
Rachel Rodriguez Perez
Keller Williams Realty Partners Inc.
(816) 929-4148
1 in this area
64 Total Sales
Map
Source: Heartland MLS
MLS Number: 2427114
APN: 16-520-14-19-00-0-00-000
- 1104 N Viking Dr
- 18001 E 12th St N
- 1109 N Swope Dr
- 1324 Arrowhead Ridge
- 18244 E 24 Highway Cir
- 827 N Choctaw Ave
- 913 N Cochise Ave
- 0 E 24 Highway Cir
- 18507 E Bundschu Place
- 802 N Ute St
- 18834 E Wigwam Place
- 21119 E 8th St S
- 18822 E Wigwam Dr
- 18828 E Wigwam Place
- 17907 E Redwood Dr
- 17207 E Swope Ln
- 18729 E 13th Terrace Ct N
- 18000 E Dakota Dr
- 818 N Wigwam Trail
- 812 N Cheyenne Dr
