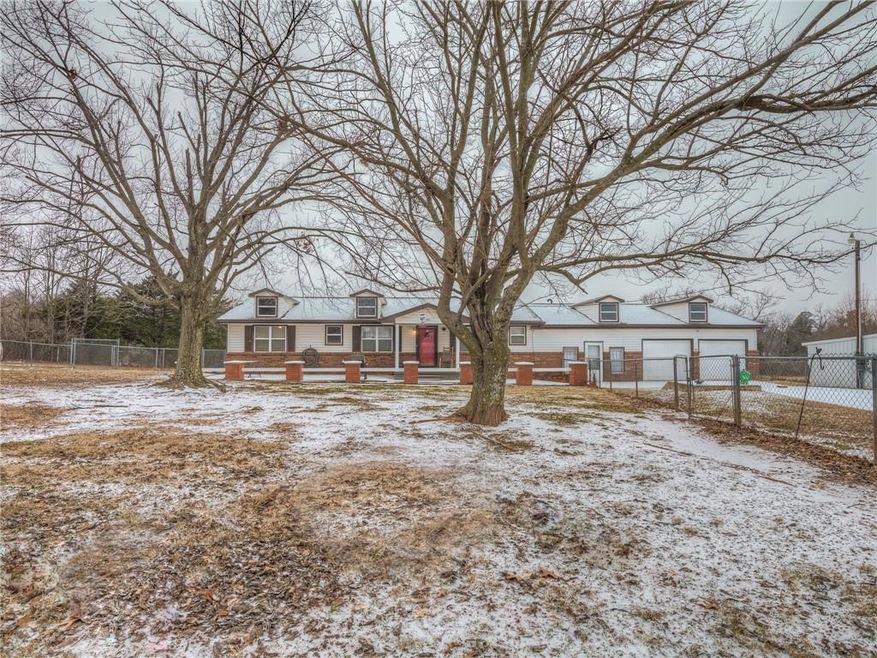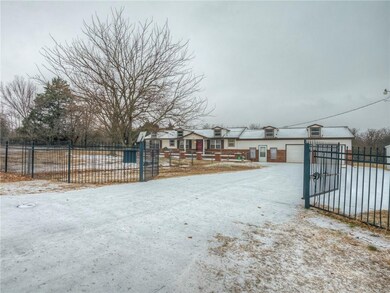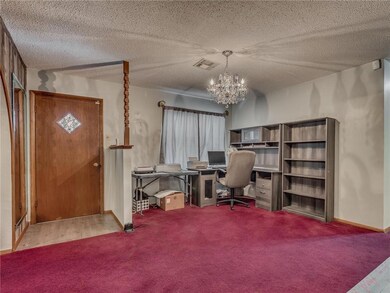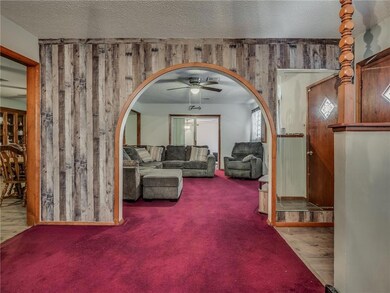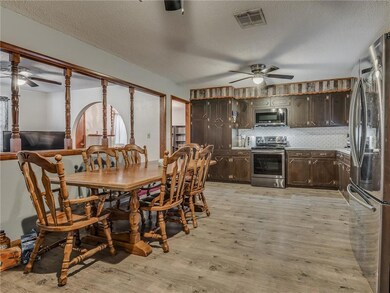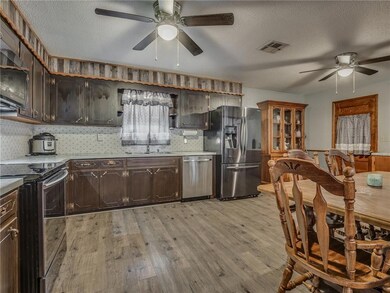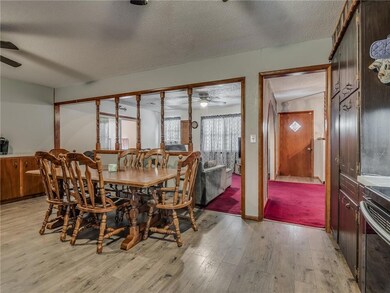
18102 Bethel Rd Shawnee, OK 74801
Highlights
- Stables
- Ranch Style House
- Workshop
- Bethel Elementary School Rated A-
- Covered patio or porch
- Separate Outdoor Workshop
About This Home
As of March 2023Looking for a home on small acreage with lots of room....Welcome Home! Ranch-style home with 3 bedrooms, 2 living areas, and 2 dining areas. 50x30 insulated workshop with 4 rooms including an office. Generac generator (see photos), loafing barns, storm cellar, fully fenced, gated, and new roof in 2021. Bethel Schools.
Won't last long!
Co-Listed By
Jacey Lindsly
Keller-Williams Platinum
Home Details
Home Type
- Single Family
Est. Annual Taxes
- $1,518
Year Built
- Built in 1960
Lot Details
- 2 Acre Lot
- Rural Setting
- Interior Lot
Parking
- 2 Car Attached Garage
- Garage Door Opener
- Driveway
Home Design
- Ranch Style House
- Brick Exterior Construction
- Slab Foundation
- Composition Roof
- Vinyl Construction Material
Interior Spaces
- 1,904 Sq Ft Home
- Ceiling Fan
- Workshop
- Inside Utility
- Laundry Room
- Carpet
Kitchen
- Built-In Oven
- Electric Oven
- Built-In Range
- Microwave
- Dishwasher
- Wood Stained Kitchen Cabinets
Bedrooms and Bathrooms
- 3 Bedrooms
- 2 Full Bathrooms
Home Security
- Home Security System
- Fire and Smoke Detector
Outdoor Features
- Covered patio or porch
- Separate Outdoor Workshop
- Rain Gutters
Schools
- Bethel Elementary School
- Bethel Middle School
- Bethel High School
Horse Facilities and Amenities
- Stables
Utilities
- Central Heating and Cooling System
- Power Generator
- Propane
- Well
- Cable TV Available
Ownership History
Purchase Details
Home Financials for this Owner
Home Financials are based on the most recent Mortgage that was taken out on this home.Purchase Details
Home Financials for this Owner
Home Financials are based on the most recent Mortgage that was taken out on this home.Purchase Details
Purchase Details
Similar Homes in Shawnee, OK
Home Values in the Area
Average Home Value in this Area
Purchase History
| Date | Type | Sale Price | Title Company |
|---|---|---|---|
| Warranty Deed | $255,000 | First American Title | |
| Warranty Deed | $137,500 | First American Title | |
| Interfamily Deed Transfer | -- | None Available | |
| Warranty Deed | $90,000 | -- |
Mortgage History
| Date | Status | Loan Amount | Loan Type |
|---|---|---|---|
| Open | $204,000 | New Conventional | |
| Previous Owner | $38,300 | Credit Line Revolving | |
| Previous Owner | $91,575 | FHA | |
| Previous Owner | $37,500 | Commercial |
Property History
| Date | Event | Price | Change | Sq Ft Price |
|---|---|---|---|---|
| 03/06/2023 03/06/23 | Sold | $255,000 | -1.9% | $134 / Sq Ft |
| 02/02/2023 02/02/23 | Pending | -- | -- | -- |
| 01/31/2023 01/31/23 | For Sale | $260,000 | +89.1% | $137 / Sq Ft |
| 02/21/2017 02/21/17 | Sold | $137,500 | -8.3% | $72 / Sq Ft |
| 01/13/2017 01/13/17 | Pending | -- | -- | -- |
| 08/15/2016 08/15/16 | For Sale | $149,900 | -- | $79 / Sq Ft |
Tax History Compared to Growth
Tax History
| Year | Tax Paid | Tax Assessment Tax Assessment Total Assessment is a certain percentage of the fair market value that is determined by local assessors to be the total taxable value of land and additions on the property. | Land | Improvement |
|---|---|---|---|---|
| 2024 | $1,518 | $30,600 | $3,083 | $27,517 |
| 2023 | $1,518 | $15,171 | $1,680 | $13,491 |
| 2022 | $1,487 | $15,171 | $1,680 | $13,491 |
| 2021 | $1,545 | $15,171 | $1,680 | $13,491 |
| 2020 | $1,562 | $15,430 | $1,680 | $13,750 |
| 2019 | $1,592 | $15,689 | $1,680 | $14,009 |
| 2018 | $1,658 | $16,500 | $1,680 | $14,820 |
| 2017 | $1,006 | $11,429 | $1,200 | $10,229 |
| 2016 | $981 | $11,096 | $1,200 | $9,896 |
| 2015 | $951 | $10,773 | $1,200 | $9,573 |
| 2014 | $921 | $10,459 | $1,200 | $9,259 |
Agents Affiliated with this Home
-

Seller's Agent in 2023
Michael Carter
Real Broker LLC
(405) 219-2433
1 in this area
459 Total Sales
-
J
Seller Co-Listing Agent in 2023
Jacey Lindsly
Keller-Williams Platinum
-

Buyer's Agent in 2023
Jenifer Stevenson
Berkshire Hathaway-Benchmark
(405) 306-4137
84 in this area
490 Total Sales
-

Seller's Agent in 2017
Kellie Duran
Your Home Sold Gtd-Kerr/Norman
(405) 765-2055
118 Total Sales
Map
Source: MLSOK
MLS Number: 1046857
APN: 000031010003001300
- 18002 Bethel Rd
- 17803 Bethel Rd
- 102 Pine Valley Ln
- 107 Pine Valley Ln
- 105 Pine Valley Ln
- 0 Redbud Ln
- 4 Raymond Rd
- 17701 Drummond Rd
- 36801 Waco Rd
- 18488 Coker Rd
- 34853 Wildcat Way
- 34207 Clearpond Rd
- 16204 Gaddy Rd
- 17208 Highway 102
- 37005 Lake Rd
- 37207 Lake Rd
- 37299 Lake Rd
- 37321 Lake Rd
- 20799 Gaddy Rd
- 20832 Drummond Rd
