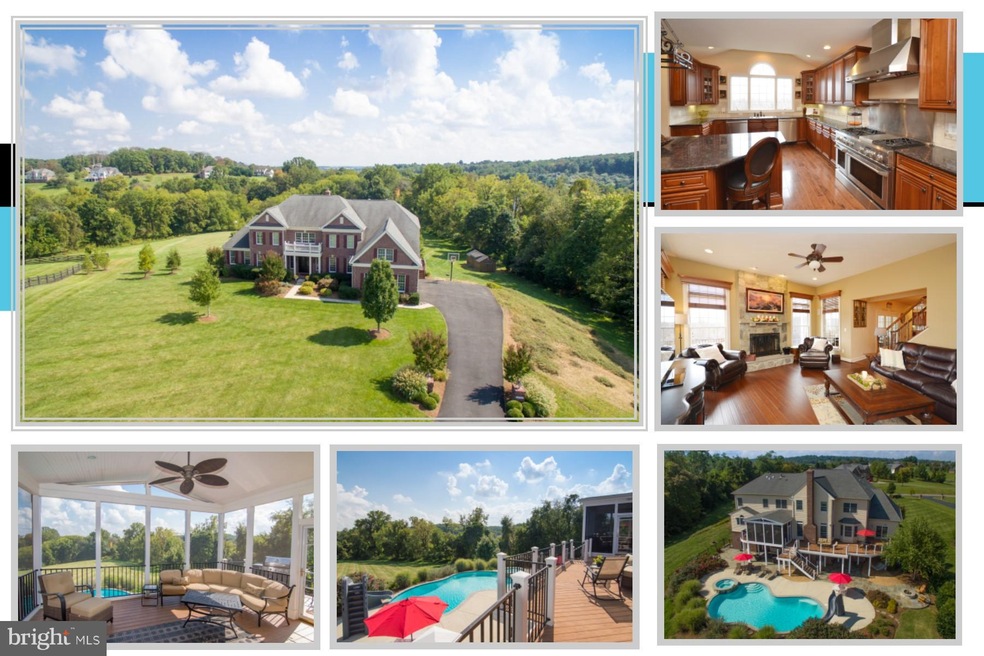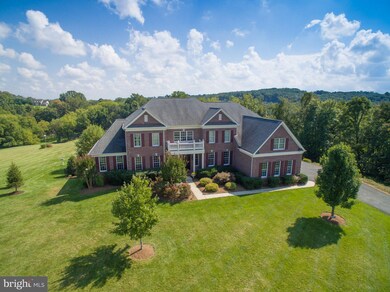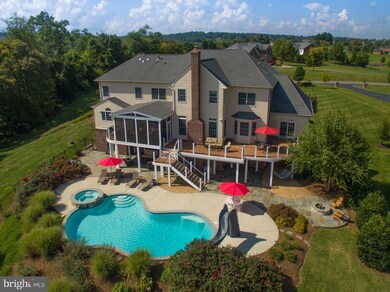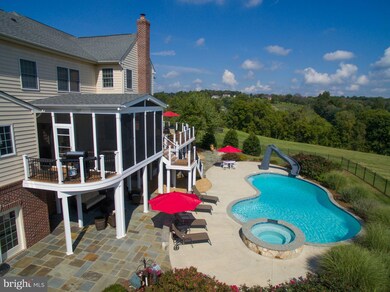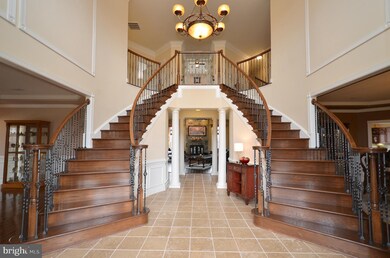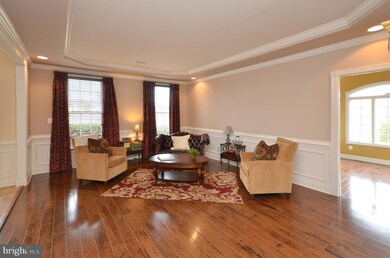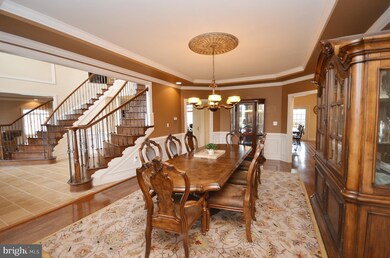
18102 Eaglesham Ct Leesburg, VA 20175
Highlights
- In Ground Pool
- Gourmet Kitchen
- Curved or Spiral Staircase
- Kenneth W. Culbert Elementary School Rated A-
- Open Floorplan
- Pasture Views
About This Home
As of July 2025SENSATIONAL VIEWS, SPECTACULAR LIVING! Exquisite home sited on a PREMIUM 6+ acre cul-de-sac lot w/ pastoral views! Over $200k in exterior upgrades including custom designed pool, stone patio & screened porch. Palladium chef's gourmet kitchen, luxurious owner's suite w/ bonus room, secondary family room on upper level, finished walk out basement & so much more! Easy access to Route 7 & Toll Road.
Last Agent to Sell the Property
Real Broker, LLC License #0225094769 Listed on: 01/17/2018

Home Details
Home Type
- Single Family
Est. Annual Taxes
- $9,913
Year Built
- Built in 2005
Lot Details
- 6.43 Acre Lot
- Cul-De-Sac
- Back Yard Fenced
- Landscaped
- Extensive Hardscape
- Private Lot
- Premium Lot
- Open Lot
- Wooded Lot
- Backs to Trees or Woods
- Property is in very good condition
HOA Fees
- $72 Monthly HOA Fees
Home Design
- Colonial Architecture
- Brick Exterior Construction
- Asphalt Roof
Interior Spaces
- Property has 3 Levels
- Open Floorplan
- Curved or Spiral Staircase
- Dual Staircase
- Crown Molding
- Tray Ceiling
- Two Story Ceilings
- Ceiling Fan
- Recessed Lighting
- Screen For Fireplace
- Fireplace Mantel
- Window Treatments
- Palladian Windows
- French Doors
- Family Room
- Sitting Room
- Living Room
- Dining Room
- Library
- Solarium
- Home Gym
- Wood Flooring
- Pasture Views
Kitchen
- Gourmet Kitchen
- Breakfast Room
- Butlers Pantry
- Built-In Oven
- Gas Oven or Range
- Stove
- Cooktop with Range Hood
- Microwave
- Ice Maker
- Dishwasher
- Kitchen Island
- Upgraded Countertops
- Disposal
Bedrooms and Bathrooms
- 5 Bedrooms
- En-Suite Primary Bedroom
- En-Suite Bathroom
- 5.5 Bathrooms
Laundry
- Dryer
- Washer
Finished Basement
- Walk-Out Basement
- Rear Basement Entry
- Natural lighting in basement
Home Security
- Home Security System
- Fire and Smoke Detector
Parking
- 3 Car Garage
- Side Facing Garage
- Garage Door Opener
- Driveway
Pool
- In Ground Pool
- Spa
Outdoor Features
- Deck
- Patio
- Shed
- Porch
Utilities
- Cooling System Utilizes Bottled Gas
- Humidifier
- Forced Air Zoned Cooling and Heating System
- Heat Pump System
- Well
- Bottled Gas Water Heater
- Septic Less Than The Number Of Bedrooms
- Septic Tank
- Fiber Optics Available
Listing and Financial Details
- Tax Lot 18
- Assessor Parcel Number 310308971000
Community Details
Overview
- Association fees include snow removal, trash, common area maintenance
- Built by TOLL BROTHERS
- Shenstone Subdivision, Hampton Floorplan
- Shenstone Farm Community
Recreation
- Jogging Path
- Bike Trail
Ownership History
Purchase Details
Home Financials for this Owner
Home Financials are based on the most recent Mortgage that was taken out on this home.Purchase Details
Purchase Details
Home Financials for this Owner
Home Financials are based on the most recent Mortgage that was taken out on this home.Purchase Details
Home Financials for this Owner
Home Financials are based on the most recent Mortgage that was taken out on this home.Purchase Details
Home Financials for this Owner
Home Financials are based on the most recent Mortgage that was taken out on this home.Similar Homes in Leesburg, VA
Home Values in the Area
Average Home Value in this Area
Purchase History
| Date | Type | Sale Price | Title Company |
|---|---|---|---|
| Deed | $1,825,000 | First American Title Insurance | |
| Deed | -- | -- | |
| Warranty Deed | $1,150,000 | Pride Settlement And Escrow | |
| Warranty Deed | $1,025,000 | -- | |
| Special Warranty Deed | $1,232,113 | -- |
Mortgage History
| Date | Status | Loan Amount | Loan Type |
|---|---|---|---|
| Previous Owner | $350,000 | New Conventional | |
| Previous Owner | $605,000 | New Conventional | |
| Previous Owner | $729,750 | New Conventional | |
| Previous Owner | $738,000 | New Conventional |
Property History
| Date | Event | Price | Change | Sq Ft Price |
|---|---|---|---|---|
| 07/16/2025 07/16/25 | Sold | $1,825,000 | -3.9% | $193 / Sq Ft |
| 05/15/2025 05/15/25 | For Sale | $1,899,999 | +65.2% | $201 / Sq Ft |
| 04/30/2018 04/30/18 | Sold | $1,150,000 | -4.1% | $121 / Sq Ft |
| 03/27/2018 03/27/18 | Pending | -- | -- | -- |
| 03/13/2018 03/13/18 | Price Changed | $1,199,000 | -4.1% | $127 / Sq Ft |
| 01/17/2018 01/17/18 | For Sale | $1,250,000 | -- | $132 / Sq Ft |
Tax History Compared to Growth
Tax History
| Year | Tax Paid | Tax Assessment Tax Assessment Total Assessment is a certain percentage of the fair market value that is determined by local assessors to be the total taxable value of land and additions on the property. | Land | Improvement |
|---|---|---|---|---|
| 2024 | $12,602 | $1,456,920 | $378,700 | $1,078,220 |
| 2023 | $13,868 | $1,584,890 | $378,700 | $1,206,190 |
| 2022 | $12,006 | $1,349,010 | $308,700 | $1,040,310 |
| 2021 | $11,045 | $1,127,080 | $253,700 | $873,380 |
| 2020 | $11,054 | $1,068,030 | $228,700 | $839,330 |
| 2019 | $11,392 | $1,090,160 | $218,700 | $871,460 |
| 2018 | $9,907 | $913,120 | $218,700 | $694,420 |
| 2017 | $9,913 | $881,130 | $218,700 | $662,430 |
| 2016 | $10,592 | $925,030 | $0 | $0 |
| 2015 | $10,618 | $716,840 | $0 | $716,840 |
| 2014 | $10,847 | $724,720 | $0 | $724,720 |
Agents Affiliated with this Home
-
L
Seller's Agent in 2025
Lisa Thompson
Hunt Country Sotheby's International Realty
-
L
Buyer's Agent in 2025
Lucy Campbell
Hunt Country Sotheby's International Realty
-
E
Buyer Co-Listing Agent in 2025
Eryn Appell
Hunt Country Sotheby's International Realty
-
V
Seller's Agent in 2018
Vicky Noufal
Real Broker, LLC
-
H
Buyer's Agent in 2018
Heidi Milder
Pearson Smith Realty, LLC
Map
Source: Bright MLS
MLS Number: 1004478655
APN: 310-30-8971
- 18132 Shenstone Run Ct
- 40623 Canongate Dr
- 41113 Canongate Dr
- 40752 Canongate Dr
- 18515 Lake Hill Dr
- 18503 Park Meadow Ct
- 41312 Canongate Dr
- 322 Deerpath Ave SW
- 0 Maintree Farm Ct Unit VALO2056776
- 106 Dizerega Ct SW
- 18610 Woodburn Rd
- 203 Snowden Ct SW
- 520 Clagett St SW
- 125 Clubhouse Dr SW Unit 7
- 125 Clubhouse Dr SW Unit 1
- 125 Clubhouse Dr SW Unit 11
- 422 Mosby Dr SW
- 23 Wilson Ave NW
- 18698 Woodburn Rd
- 17485 White Gate Place
