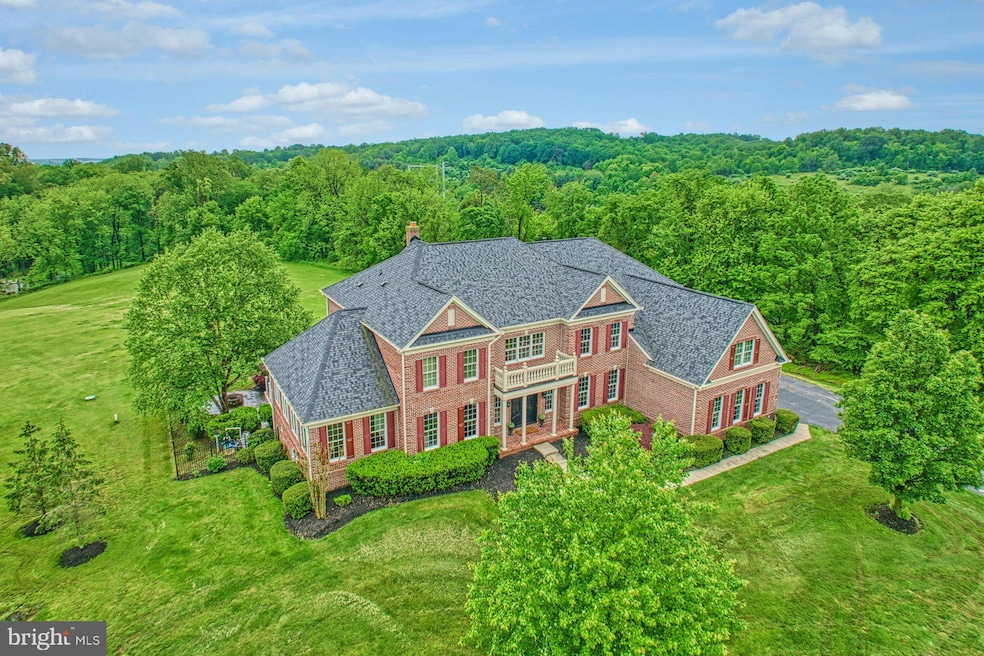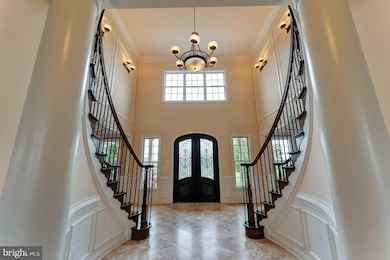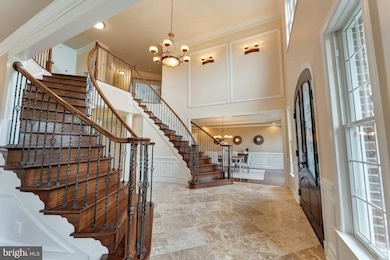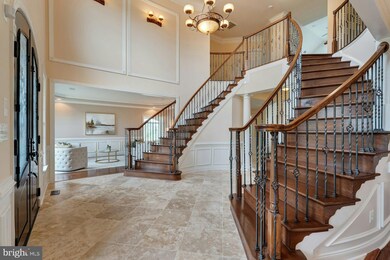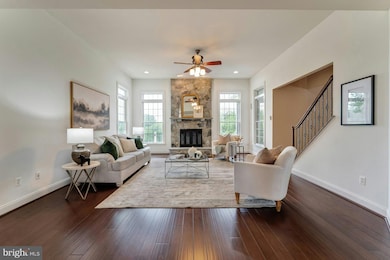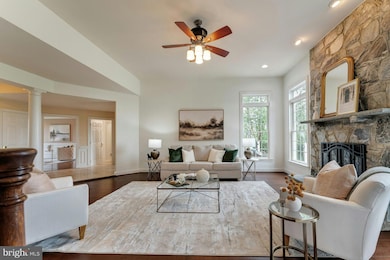
18102 Eaglesham Ct Leesburg, VA 20175
Highlights
- Private Pool
- Panoramic View
- Recreation Room
- Kenneth W. Culbert Elementary School Rated A-
- Colonial Architecture
- 1 Fireplace
About This Home
As of July 2025Stately with distinctive charm and sensational pastoral views, this inviting executive retreat blends elegance and tranquility, offering an unparalleled lifestyle at the crossroads of wine country and bustling Leesburg. Beyond its handsome brick-wrapped welcome, 9,466 square feet line spaces for rest, work, and entertaining with honey-hued hand scraped floors, effortless trimmings, tray ceilings, and sun-lit windows. While, at its heart, a stunning imperial staircase welcomes and captures life’s picture-perfect moments, your gourmet kitchen is a gathering point of high-end appliances, soft-close cabinetry, and luxe hardware for assisting the chef. Prepare weeknight favorites for the breakfast nook and finish desserts for guests enjoying 6.43 acres of treelined views where professional landscaping creates a sense of space for the pool, spa, and screened-in porch. Here, host the season’s best poolside parties, lounge-away a Saturday, and dine under the stars. Five sunkissed bedrooms partner with over five modern baths for rest and recovery. Loved ones will appreciate the privacy of en suite accommodations, while in the primary suite, an oversized shower and centerpiece place for bubbles awaits. While multiple living vistas create perfect havens for play, hobbies, and quiet reads, your finished walkout basement boasts room for game nights, morning yoga, and hosting overnight guests. While on tour, visit the three-car garage where you’ll launch W&OD trail adventures, and ask about the home’s fresh hues and additional updates. From home, Route 7 and the Greenway lead to Historic Leesburg and Purcellville, while rolling Hunt and Wine Country awaits.
Last Agent to Sell the Property
Hunt Country Sotheby's International Realty License #0225208076 Listed on: 05/15/2025

Home Details
Home Type
- Single Family
Est. Annual Taxes
- $12,602
Year Built
- Built in 2005
Lot Details
- 6.43 Acre Lot
- Extensive Hardscape
- Property is in very good condition
- Property is zoned AR1
HOA Fees
- $85 Monthly HOA Fees
Parking
- 3 Car Attached Garage
- Side Facing Garage
Property Views
- Panoramic
- Pasture
- Garden
Home Design
- Colonial Architecture
- Concrete Perimeter Foundation
- Masonry
Interior Spaces
- Property has 3 Levels
- 1 Fireplace
- Family Room
- Sitting Room
- Living Room
- Breakfast Room
- Dining Room
- Den
- Recreation Room
- Bonus Room
- Sun or Florida Room
- Home Gym
- Alarm System
- Laundry on main level
Bedrooms and Bathrooms
- En-Suite Primary Bedroom
Basement
- Exterior Basement Entry
- Basement with some natural light
Pool
- Private Pool
Utilities
- Forced Air Heating and Cooling System
- Heating System Powered By Owned Propane
- Programmable Thermostat
- Well
- Propane Water Heater
- Septic Tank
Listing and Financial Details
- Tax Lot 18
- Assessor Parcel Number 310308971000
Community Details
Overview
- Association fees include common area maintenance
- Estates At Shenstone HOA
- Built by Toll Brothers
- Shenstone Subdivision, Hampton Floorplan
- Property Manager
Recreation
- Jogging Path
- Bike Trail
Ownership History
Purchase Details
Purchase Details
Home Financials for this Owner
Home Financials are based on the most recent Mortgage that was taken out on this home.Purchase Details
Home Financials for this Owner
Home Financials are based on the most recent Mortgage that was taken out on this home.Purchase Details
Home Financials for this Owner
Home Financials are based on the most recent Mortgage that was taken out on this home.Similar Homes in Leesburg, VA
Home Values in the Area
Average Home Value in this Area
Purchase History
| Date | Type | Sale Price | Title Company |
|---|---|---|---|
| Deed | -- | -- | |
| Warranty Deed | $1,150,000 | Pride Settlement And Escrow | |
| Warranty Deed | $1,025,000 | -- | |
| Special Warranty Deed | $1,232,113 | -- |
Mortgage History
| Date | Status | Loan Amount | Loan Type |
|---|---|---|---|
| Previous Owner | $350,000 | New Conventional | |
| Previous Owner | $605,000 | New Conventional | |
| Previous Owner | $729,750 | New Conventional | |
| Previous Owner | $738,000 | New Conventional |
Property History
| Date | Event | Price | Change | Sq Ft Price |
|---|---|---|---|---|
| 07/16/2025 07/16/25 | Sold | $1,825,000 | -3.9% | $193 / Sq Ft |
| 05/15/2025 05/15/25 | For Sale | $1,899,999 | +65.2% | $201 / Sq Ft |
| 04/30/2018 04/30/18 | Sold | $1,150,000 | -4.1% | $121 / Sq Ft |
| 03/27/2018 03/27/18 | Pending | -- | -- | -- |
| 03/13/2018 03/13/18 | Price Changed | $1,199,000 | -4.1% | $127 / Sq Ft |
| 01/17/2018 01/17/18 | For Sale | $1,250,000 | -- | $132 / Sq Ft |
Tax History Compared to Growth
Tax History
| Year | Tax Paid | Tax Assessment Tax Assessment Total Assessment is a certain percentage of the fair market value that is determined by local assessors to be the total taxable value of land and additions on the property. | Land | Improvement |
|---|---|---|---|---|
| 2024 | $12,602 | $1,456,920 | $378,700 | $1,078,220 |
| 2023 | $13,868 | $1,584,890 | $378,700 | $1,206,190 |
| 2022 | $12,006 | $1,349,010 | $308,700 | $1,040,310 |
| 2021 | $11,045 | $1,127,080 | $253,700 | $873,380 |
| 2020 | $11,054 | $1,068,030 | $228,700 | $839,330 |
| 2019 | $11,392 | $1,090,160 | $218,700 | $871,460 |
| 2018 | $9,907 | $913,120 | $218,700 | $694,420 |
| 2017 | $9,913 | $881,130 | $218,700 | $662,430 |
| 2016 | $10,592 | $925,030 | $0 | $0 |
| 2015 | $10,618 | $716,840 | $0 | $716,840 |
| 2014 | $10,847 | $724,720 | $0 | $724,720 |
Agents Affiliated with this Home
-
Lisa Thompson

Seller's Agent in 2025
Lisa Thompson
Hunt Country Sotheby's International Realty
(571) 207-6580
121 Total Sales
-
Lucy Campbell
L
Buyer's Agent in 2025
Lucy Campbell
Hunt Country Sotheby's International Realty
(703) 477-4803
3 Total Sales
-
Eryn Appell

Buyer Co-Listing Agent in 2025
Eryn Appell
Hunt Country Sotheby's International Realty
(540) 850-0363
128 Total Sales
-
Vicky Noufal

Seller's Agent in 2018
Vicky Noufal
Real Broker, LLC
(703) 402-5416
121 Total Sales
-
Heidi Milder

Buyer's Agent in 2018
Heidi Milder
Pearson Smith Realty, LLC
(703) 928-9862
19 Total Sales
Map
Source: Bright MLS
MLS Number: VALO2092994
APN: 310-30-8971
- 18132 Shenstone Run Ct
- 40623 Canongate Dr
- 41113 Canongate Dr
- 40752 Canongate Dr
- 406 Deerpath Ave SW
- 18515 Lake Hill Dr
- 18503 Park Meadow Ct
- 41312 Canongate Dr
- 322 Deerpath Ave SW
- 0 Maintree Farm Ct Unit VALO2056776
- 103 Dizerega Ct SW
- 106 Dizerega Ct SW
- 18610 Woodburn Rd
- 203 Snowden Ct SW
- 520 Clagett St SW
- 125 Clubhouse Dr SW Unit 7
- 125 Clubhouse Dr SW Unit 1
- 125 Clubhouse Dr SW Unit 11
- 17567 Tobermory Place
- 422 Mosby Dr SW
