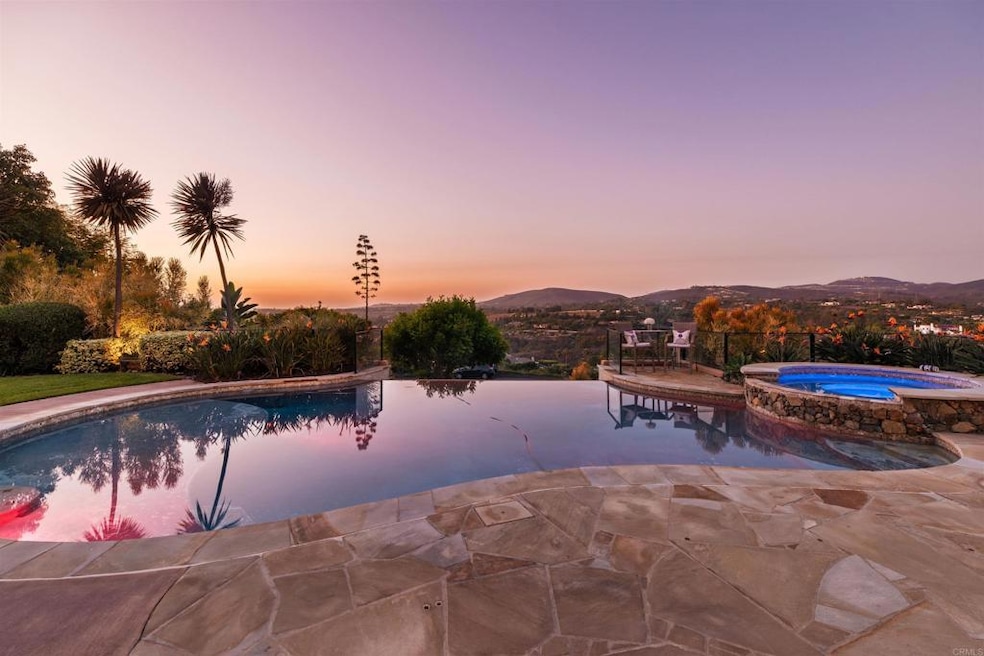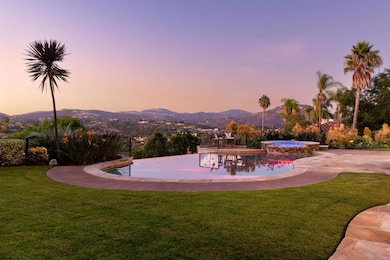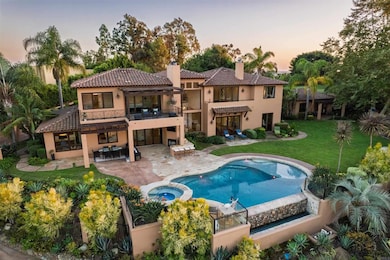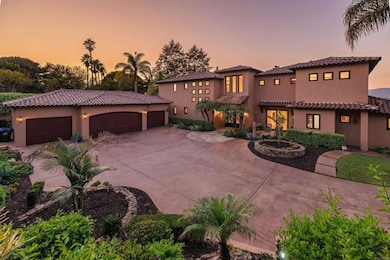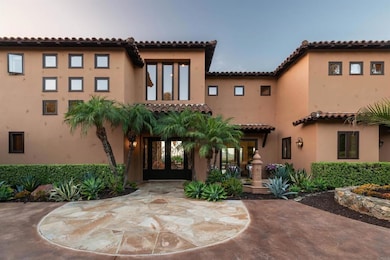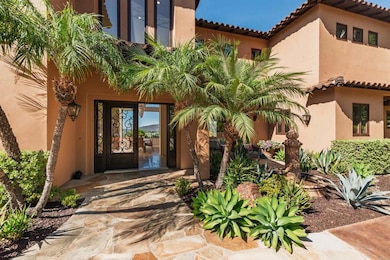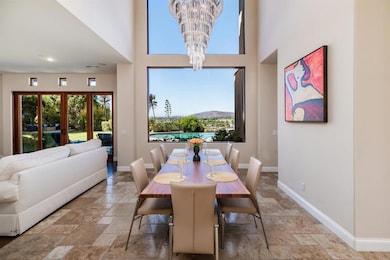18102 Via Ascenso Rancho Santa Fe, CA 92067
Estimated payment $30,697/month
Highlights
- Guest House
- Golf Course Community
- Primary Bedroom Suite
- Olivenhain Pioneer Elementary Rated A
- In Ground Pool
- Panoramic View
About This Home
Perched to capture breathtaking views of Rancho Santa Fe, this remarkable estate in the prestigious gated community of The Groves is the epitome of refined luxury living. With only 39 residences in the community, exclusivity and privacy are unmatched. The main residence features five bedrooms and six bathrooms, with all upstairs bedrooms offering en suite baths, plus a spacious bonus room and a gorgeous office with custom cabinetry. A separate 1BR/1BA guest home is a fully functioning unit complete with a kitchenette—ample storage, microwave, a two-burner stovetop, and even a compact dishwasher—offering comfort and independence for visitors. The open floor plan is ideal for modern living and entertaining. The kitchen is a chef’s dream, outfitted with premium Viking appliances, including a built-in refrigerator, an 8-burner commercial-style stove, dual dishwashers, and a warming drawer. From there, the flow continues through elegant living and dining spaces to patios and terraces that frame wide-open views. Upstairs, the primary suite opens to an expansive private terrace through dramatic bi-fold doors. Step outside and experience your own retreat, where sweeping panoramic vistas of the Rancho Santa Fe hills create a setting as tranquil as it is majestic. Set on 1.23 acres of lush grounds, the property includes mature landscaping, an orchard with abundant fruit trees, a lush lawn, and resort-style amenities. An infinity-edge pool and spa, built-in BBQ, outdoor fireplace, and fire pit provide endless opportunities to relax or entertain beneath the California sun. The home also features an oversized four-car garage with a convenient drive-through design—perfect for a car collection, additional storage, or flexible workshop space. The views are truly remarkable. From the backyard to the pool to the terraces above, the estate was designed to embrace the natural beauty of Rancho Santa Fe’s rolling hills from every vantage point. Located just minutes from multiple highly regarded golf courses, fine dining, boutique shopping, and pristine coastal beaches, this estate blends tranquility with accessibility. It also falls within the boundaries of the highly acclaimed Roger Rowe Elementary and Middle schools, consistently top-ranked for academic performance. This home is truly one-of-a-kind—an exclusive retreat that balances timeless elegance with the very best of Rancho Santa Fe living. For those who expect nothing less than extraordinary, this estate delivers.
Listing Agent
SRG Brokerage Phone: 760-280-6408 License #00969660 Listed on: 10/09/2025

Home Details
Home Type
- Single Family
Est. Annual Taxes
- $44,026
Year Built
- Built in 2003
Lot Details
- 1.23 Acre Lot
- Cul-De-Sac
- Rural Setting
- Landscaped
- Level Lot
- Private Yard
- Lawn
- Back Yard
- Property is zoned R-1:SINGLE FAM-RES
HOA Fees
- $650 Monthly HOA Fees
Parking
- 4 Car Attached Garage
- Parking Available
- Driveway
Property Views
- Panoramic
- Hills
- Valley
- Neighborhood
Home Design
- Entry on the 1st floor
Interior Spaces
- 5,976 Sq Ft Home
- 2-Story Property
- Entryway
- Family Room
- Living Room with Fireplace
- Dining Room
- Home Office
- Bonus Room
- Sun or Florida Room
- Utility Room
- Laundry Room
Kitchen
- Breakfast Area or Nook
- Eat-In Kitchen
- Breakfast Bar
- Walk-In Pantry
- Built-In Range
- Range Hood
- Warming Drawer
- Microwave
- Dishwasher
- Viking Appliances
- Disposal
Bedrooms and Bathrooms
- 6 Bedrooms | 2 Main Level Bedrooms
- Primary Bedroom Suite
- Walk-In Closet
- Maid or Guest Quarters
Outdoor Features
- In Ground Pool
- Patio
- Rear Porch
Utilities
- Forced Air Heating and Cooling System
- Water Heater
Additional Features
- Guest House
- Agricultural
Listing and Financial Details
- Tax Tract Number 11899
- Assessor Parcel Number 2654411900
Community Details
Overview
- Rancho Santa Fe Groves Association, Phone Number (858) 227-4220
Recreation
- Golf Course Community
- Tennis Courts
- Bike Trail
Map
Home Values in the Area
Average Home Value in this Area
Tax History
| Year | Tax Paid | Tax Assessment Tax Assessment Total Assessment is a certain percentage of the fair market value that is determined by local assessors to be the total taxable value of land and additions on the property. | Land | Improvement |
|---|---|---|---|---|
| 2025 | $44,026 | $4,059,119 | $2,489,593 | $1,569,526 |
| 2024 | $44,026 | $3,979,529 | $2,440,778 | $1,538,751 |
| 2023 | $42,929 | $3,901,500 | $2,392,920 | $1,508,580 |
| 2022 | $42,313 | $3,825,000 | $2,346,000 | $1,479,000 |
| 2021 | $31,618 | $2,831,321 | $1,443,419 | $1,387,902 |
| 2020 | $31,338 | $2,802,290 | $1,428,619 | $1,373,671 |
| 2019 | $30,752 | $2,747,344 | $1,400,607 | $1,346,737 |
| 2018 | $30,250 | $2,693,476 | $1,373,145 | $1,320,331 |
| 2017 | $29,733 | $2,640,664 | $1,346,221 | $1,294,443 |
| 2016 | $28,702 | $2,588,887 | $1,319,825 | $1,269,062 |
| 2015 | $26,679 | $2,400,000 | $1,257,000 | $1,143,000 |
| 2014 | $26,654 | $2,400,000 | $1,257,000 | $1,143,000 |
Property History
| Date | Event | Price | List to Sale | Price per Sq Ft | Prior Sale |
|---|---|---|---|---|---|
| 10/09/2025 10/09/25 | For Sale | $4,995,000 | +33.2% | $836 / Sq Ft | |
| 05/10/2021 05/10/21 | Sold | $3,750,000 | 0.0% | $628 / Sq Ft | View Prior Sale |
| 04/22/2021 04/22/21 | Pending | -- | -- | -- | |
| 04/03/2021 04/03/21 | For Sale | $3,749,000 | +47.0% | $627 / Sq Ft | |
| 02/23/2015 02/23/15 | Sold | $2,550,000 | 0.0% | $427 / Sq Ft | View Prior Sale |
| 01/29/2015 01/29/15 | Pending | -- | -- | -- | |
| 01/07/2015 01/07/15 | For Sale | $2,550,000 | -- | $427 / Sq Ft |
Purchase History
| Date | Type | Sale Price | Title Company |
|---|---|---|---|
| Grant Deed | $3,750,000 | First American Title | |
| Grant Deed | $2,550,000 | First American Title Company | |
| Deed | -- | None Available | |
| Interfamily Deed Transfer | -- | None Available | |
| Grant Deed | -- | First American Title | |
| Interfamily Deed Transfer | -- | Commonwealth Land Title Co | |
| Grant Deed | -- | -- | |
| Grant Deed | -- | First American Title | |
| Grant Deed | $49,000 | Chicago Title Co |
Mortgage History
| Date | Status | Loan Amount | Loan Type |
|---|---|---|---|
| Previous Owner | $1,550,000 | Adjustable Rate Mortgage/ARM | |
| Previous Owner | $2,310,000 | Negative Amortization | |
| Previous Owner | $1,674,000 | Stand Alone Refi Refinance Of Original Loan | |
| Previous Owner | $279,000 | No Value Available |
Source: California Regional Multiple Listing Service (CRMLS)
MLS Number: NDP2509803
APN: 265-441-19
- 18245 Paseo Victoria
- 18174 Via Ascenso
- 6241 Strada Fragante
- 18220 Via de Fortuna
- 3435 Jasmine Crest Unit A
- 6565 Calle Reina
- 6207 Calle Ponte Bella
- 18096 Loma Alegre
- 5470 La Crescenta Rd
- 18441 Calle Tramonto
- 5354 El Camino Del Norte
- 5471 73 La Crescenta
- 3226 Violet Ridge
- 6525 Lago Lindo
- 18050 Rancho La Cima Corte
- 17872 Via de Fortuna
- 3113 Camino Del Rancho
- 3055 Brookside Ln
- 17845 Via de Fortuna
- 18414 Calle la Serra
- 3427 Bumann Rd
- 3245 Brookside Ln
- 17925 Avenida Alondra
- 431 Flores de Oro
- 17355 Avenida de Acacias
- 845 Stratford Knoll
- 6166 El Tordo
- 6174 El Tordo
- 6163 Paseo Delicias
- 17534 Los Morros
- 6139 El Tordo Unit 2
- 6173 Paseo Arbolado
- 6138 Paseo Delicias
- 17140 El Mirador
- 16925 La Gracia
- 19557 Fortuna Del Este
- 16636 El Zorro Vista
- 16534 La Gracia
- 357 Winsome Place
- 136 Hummingbird Hill
