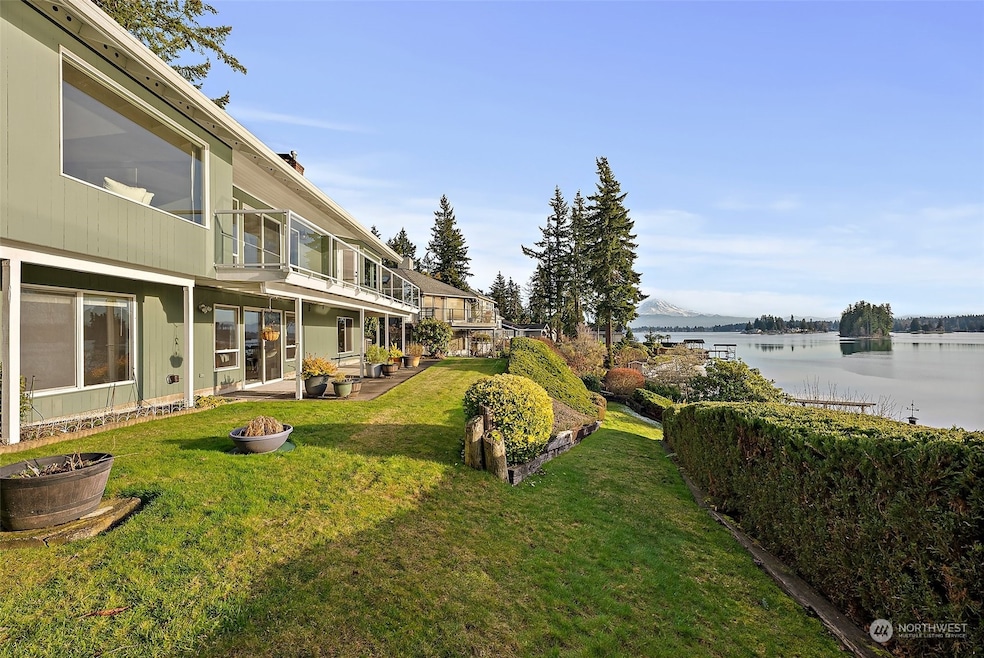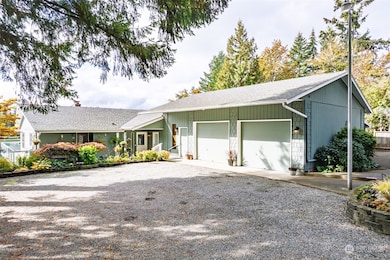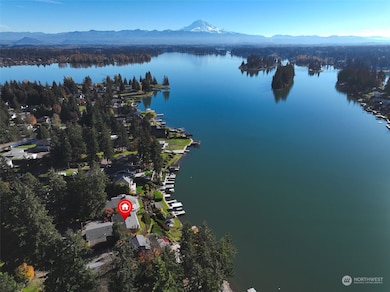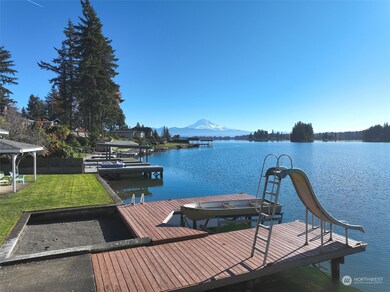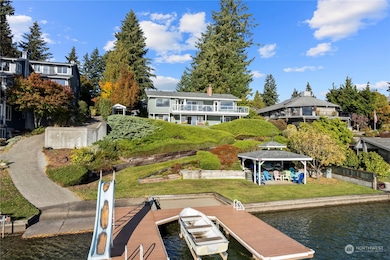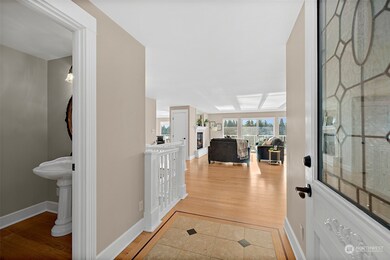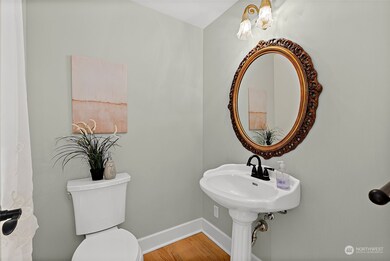
$1,500,000
- 3 Beds
- 3 Baths
- 2,933 Sq Ft
- 17317 33rd Street Ct E
- Lake Tapps, WA
Experience luxury lakefront living on Lake Tapps! This better-than-new 3 bed, 3 bath home boasts vaulted ceilings, expansive quartz island, beautiful custom cabinets, new stainless appliances, built in wireless speakers and a expansive wrap around Trex deck, perfect for entertaining. Stroll the paved path to your private dock with boat lift and storage shed. Includes insulated spacious shop w/
Bobbie Jo Roth Skyline Properties, Inc.
