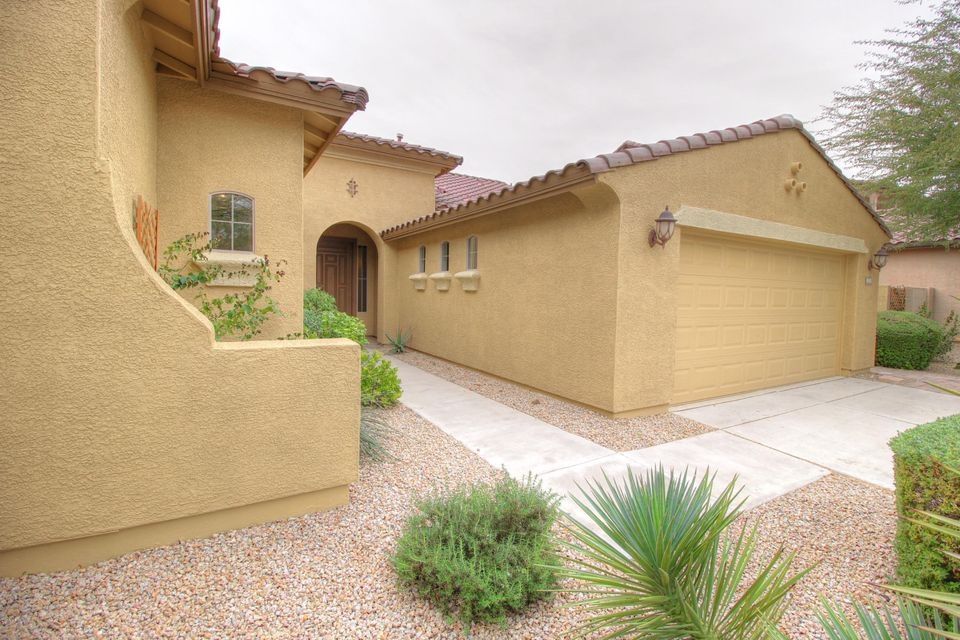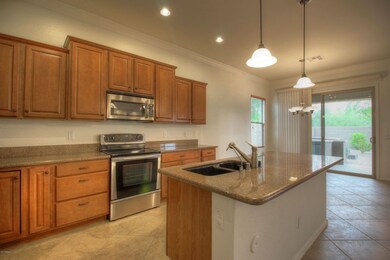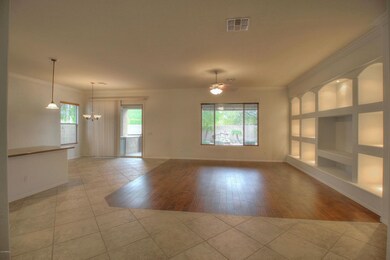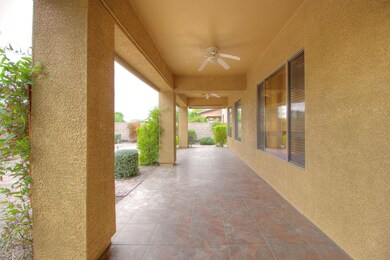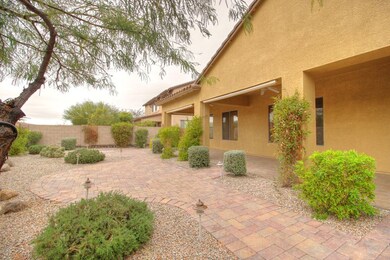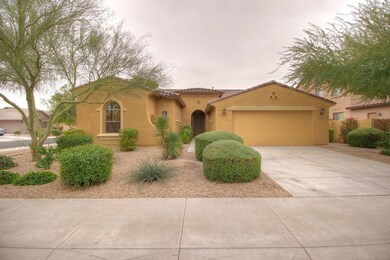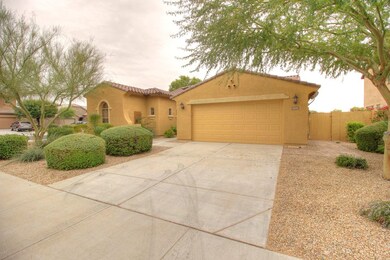
18105 W Wind Song Ave Goodyear, AZ 85338
Estrella Mountain NeighborhoodHighlights
- Clubhouse
- Corner Lot
- Community Pool
- Wood Flooring
- Granite Countertops
- Covered patio or porch
About This Home
As of April 2017WELCOME HOME! This well appointed, split great room floor plan is loaded with UPGRADES and MOVE IN READY! Upon entering you will notice this home is well cared for. Tile and real hard wood flooring are paired with crown molding through out this home. The master/master retreat provide privacy and space for you to enjoy. The master bathroom has everything you want,large garden tub+full shower, double sinks, +toilet closet. The great room boast a media wall with custom lighting. The kitchen is perfect for entertaining and upgrades include a large island, quartz counter tops and stainless steel appliances. The backyard is an entertainers dream! Tiled full length patio is an extension of the home,bbq bar, water feature, hot tub, extensive pavers and beautiful landscaping. MUST SEE!
Last Agent to Sell the Property
Shannon Renae Cowell
Cowell & Associates License #BR554265000 Listed on: 11/15/2016
Home Details
Home Type
- Single Family
Est. Annual Taxes
- $2,390
Year Built
- Built in 2006
Lot Details
- 7,826 Sq Ft Lot
- Desert faces the front and back of the property
- Block Wall Fence
- Corner Lot
- Misting System
- Front and Back Yard Sprinklers
- Sprinklers on Timer
HOA Fees
Parking
- 2 Car Garage
- Garage Door Opener
Home Design
- Wood Frame Construction
- Tile Roof
- Stucco
Interior Spaces
- 2,598 Sq Ft Home
- 1-Story Property
- Ceiling height of 9 feet or more
- Ceiling Fan
- Double Pane Windows
- Low Emissivity Windows
Kitchen
- <<builtInMicrowave>>
- Kitchen Island
- Granite Countertops
Flooring
- Wood
- Tile
Bedrooms and Bathrooms
- 4 Bedrooms
- Primary Bathroom is a Full Bathroom
- 2 Bathrooms
- Dual Vanity Sinks in Primary Bathroom
- Bathtub With Separate Shower Stall
Schools
- Westar Elementary School
- Estrella Middle School
- Estrella Foothills High School
Utilities
- Refrigerated Cooling System
- Heating Available
- Water Softener
- High Speed Internet
- Cable TV Available
Additional Features
- No Interior Steps
- Covered patio or porch
Listing and Financial Details
- Tax Lot 25
- Assessor Parcel Number 400-80-041
Community Details
Overview
- Association fees include ground maintenance
- Estrella Mountain Association, Phone Number (623) 386-1112
- Association Phone (480) 921-7500
- Built by Morrison Homes
- Estrella Mountain Ranch Subdivision
Amenities
- Clubhouse
- Recreation Room
Recreation
- Community Pool
- Bike Trail
Ownership History
Purchase Details
Home Financials for this Owner
Home Financials are based on the most recent Mortgage that was taken out on this home.Purchase Details
Purchase Details
Purchase Details
Purchase Details
Purchase Details
Home Financials for this Owner
Home Financials are based on the most recent Mortgage that was taken out on this home.Purchase Details
Purchase Details
Similar Homes in Goodyear, AZ
Home Values in the Area
Average Home Value in this Area
Purchase History
| Date | Type | Sale Price | Title Company |
|---|---|---|---|
| Interfamily Deed Transfer | -- | Driggs Title Agency Inc | |
| Warranty Deed | $279,900 | Driggs Title Agency Inc | |
| Cash Sale Deed | $199,900 | Stewart Title & Trust Of Pho | |
| Special Warranty Deed | -- | Stewart Title & Trust Of Pho | |
| Trustee Deed | $211,577 | Service Link | |
| Warranty Deed | $211,577 | Servicelink | |
| Interfamily Deed Transfer | -- | First American Title Ins Co | |
| Warranty Deed | $426,807 | First American Title Ins Co | |
| Warranty Deed | -- | First American Title Ins Co | |
| Warranty Deed | -- | First American Title Ins Co |
Mortgage History
| Date | Status | Loan Amount | Loan Type |
|---|---|---|---|
| Open | $39,005 | FHA | |
| Open | $274,814 | FHA | |
| Closed | $274,814 | FHA | |
| Previous Owner | $341,445 | Purchase Money Mortgage |
Property History
| Date | Event | Price | Change | Sq Ft Price |
|---|---|---|---|---|
| 07/14/2025 07/14/25 | For Sale | $475,000 | +69.7% | $183 / Sq Ft |
| 04/26/2017 04/26/17 | Sold | $279,900 | 0.0% | $108 / Sq Ft |
| 03/16/2017 03/16/17 | Pending | -- | -- | -- |
| 02/27/2017 02/27/17 | Price Changed | $279,900 | -5.9% | $108 / Sq Ft |
| 11/15/2016 11/15/16 | For Sale | $297,500 | -- | $115 / Sq Ft |
Tax History Compared to Growth
Tax History
| Year | Tax Paid | Tax Assessment Tax Assessment Total Assessment is a certain percentage of the fair market value that is determined by local assessors to be the total taxable value of land and additions on the property. | Land | Improvement |
|---|---|---|---|---|
| 2025 | $2,563 | $26,151 | -- | -- |
| 2024 | $2,755 | $24,906 | -- | -- |
| 2023 | $2,755 | $35,960 | $7,190 | $28,770 |
| 2022 | $2,546 | $27,680 | $5,530 | $22,150 |
| 2021 | $2,667 | $26,420 | $5,280 | $21,140 |
| 2020 | $2,538 | $25,730 | $5,140 | $20,590 |
| 2019 | $2,339 | $23,920 | $4,780 | $19,140 |
| 2018 | $2,242 | $22,020 | $4,400 | $17,620 |
| 2017 | $2,183 | $21,350 | $4,270 | $17,080 |
| 2016 | $2,400 | $19,710 | $3,940 | $15,770 |
| 2015 | $2,390 | $17,970 | $3,590 | $14,380 |
Agents Affiliated with this Home
-
Monique Walker

Seller's Agent in 2025
Monique Walker
RE/MAX
(602) 413-8195
2 in this area
611 Total Sales
-
Lori Duncan

Seller Co-Listing Agent in 2025
Lori Duncan
RE/MAX
(480) 331-9850
56 Total Sales
-
S
Seller's Agent in 2017
Shannon Renae Cowell
Cowell & Associates
-
Arianna Ames

Buyer's Agent in 2017
Arianna Ames
West USA Realty
(602) 558-2139
26 Total Sales
Map
Source: Arizona Regional Multiple Listing Service (ARMLS)
MLS Number: 5525316
APN: 400-80-041
- 18174 W Wind Song Ave
- 18199 W Buckhorn Dr
- 12797 S 179th Dr
- 17913 W Desert View Ln
- 18008 W Ocotillo Ave
- 12866 S 183rd Ave
- 17975 W Willow Dr
- 13146 S 178th Ave
- 13121 S 178th Ave
- 12493 S 179th Ln
- 17966 W Agave Rd
- 17975 W Agave Rd
- 17909 W Agave Rd
- 17947 W Jojoba Rd
- 17773 W Manso St
- 18088 W Narramore Rd
- 13849 S 179th Ave
- 12810 S 177th Ave
- 18108 W Cassia Way
- 18120 W Cassia Way
