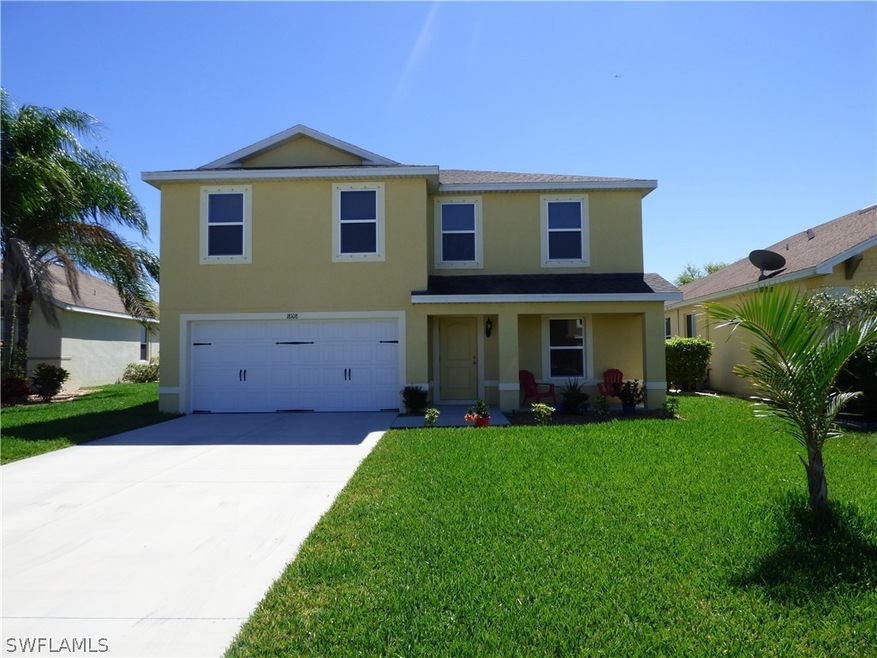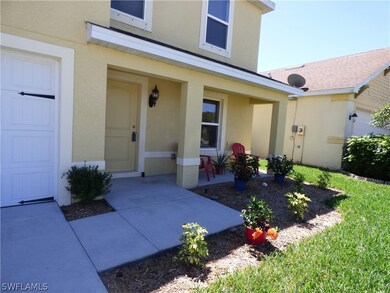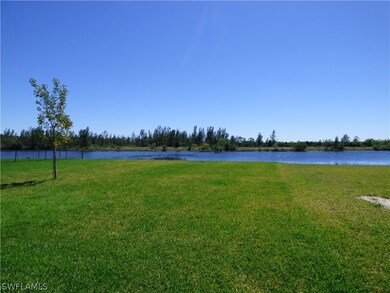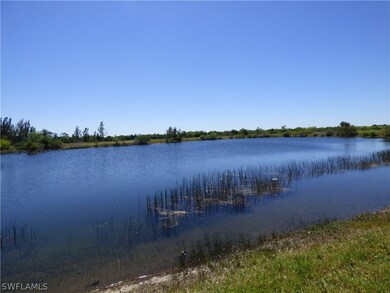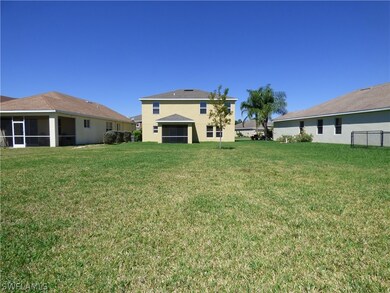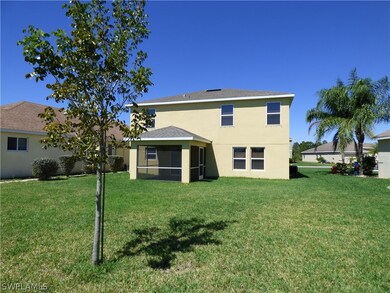
18108 Horizon View Blvd Lehigh Acres, FL 33972
Richmond NeighborhoodEstimated Value: $322,787 - $417,000
Highlights
- Gated Community
- Deck
- Breakfast Area or Nook
- Lagoon View
- Loft
- Formal Dining Room
About This Home
As of May 2019Over 2000 square feet of living area in this 3 bedroom 2 ½ bath two story home in the gated Town Lakes Community, BUILT IN 2017. Great water views from your screened lanai under truss as well as from your master bedroom windows, fish and wildlife right in your own backyard, oversized lot with plenty of privacy, covered front porch, nicely landscaped yard, formal living and dining room on the lower level with half bath for guest, spacious kitchen with island counter and new upgraded stainless steel appliances, walk in pantry, all bedrooms and two full baths are located on the second level with extra loft for playroom or recreation room, large master bedroom with private bath featuring dual sinks, separate garden tub and walk in shower, dual walk in closets, one large enough to accommodate custom shelving/dressing room etc, indoor laundry area also on the second level, guest bedrooms also with walk in closets, clean and ready to move in now.
Last Agent to Sell the Property
Realty World-C Bagans 1st License #258000584 Listed on: 03/06/2019
Home Details
Home Type
- Single Family
Est. Annual Taxes
- $1,331
Year Built
- Built in 2017
Lot Details
- 0.26 Acre Lot
- Lot Dimensions are 50 x 180 x 75 x 165
- Northwest Facing Home
- Oversized Lot
- Sprinkler System
- Property is zoned RPD
HOA Fees
- $90 Monthly HOA Fees
Parking
- 2 Car Attached Garage
- Garage Door Opener
- Driveway
Property Views
- Lagoon
- Canal
Home Design
- Shingle Roof
- Stucco
Interior Spaces
- 2,011 Sq Ft Home
- 2-Story Property
- Ceiling Fan
- Shutters
- Single Hung Windows
- Sliding Windows
- Formal Dining Room
- Loft
- Fire and Smoke Detector
Kitchen
- Breakfast Area or Nook
- Range
- Microwave
- Dishwasher
- Disposal
Flooring
- Carpet
- Vinyl
Bedrooms and Bathrooms
- 3 Bedrooms
- Primary Bedroom Upstairs
- Split Bedroom Floorplan
- Walk-In Closet
- Dual Sinks
- Bathtub
- Separate Shower
Laundry
- Dryer
- Washer
Outdoor Features
- Deck
- Screened Patio
- Porch
Utilities
- Central Heating and Cooling System
Listing and Financial Details
- Legal Lot and Block 16 / 3
- Assessor Parcel Number 30-44-27-14-00003.0160
Community Details
Overview
- Association fees include street lights, security
- Association Phone (239) 243-8700
- Town Lakes Subdivision
Security
- Gated Community
Ownership History
Purchase Details
Home Financials for this Owner
Home Financials are based on the most recent Mortgage that was taken out on this home.Purchase Details
Home Financials for this Owner
Home Financials are based on the most recent Mortgage that was taken out on this home.Purchase Details
Home Financials for this Owner
Home Financials are based on the most recent Mortgage that was taken out on this home.Similar Homes in Lehigh Acres, FL
Home Values in the Area
Average Home Value in this Area
Purchase History
| Date | Buyer | Sale Price | Title Company |
|---|---|---|---|
| Aguinaga Louis | $100 | None Listed On Document | |
| Aguinaga Louis | $200,000 | Florida Title One Llc | |
| Barreto Melissa L | $183,500 | Attorney |
Mortgage History
| Date | Status | Borrower | Loan Amount |
|---|---|---|---|
| Open | Aguinaga Louis | $336,700 | |
| Previous Owner | Aguinaga Louis | $204,165 | |
| Previous Owner | Aguinaga Louis | $202,459 | |
| Previous Owner | Barreto Melissa L | $180,165 |
Property History
| Date | Event | Price | Change | Sq Ft Price |
|---|---|---|---|---|
| 05/10/2019 05/10/19 | Sold | $200,000 | +0.1% | $99 / Sq Ft |
| 04/10/2019 04/10/19 | Pending | -- | -- | -- |
| 03/06/2019 03/06/19 | For Sale | $199,900 | +8.9% | $99 / Sq Ft |
| 06/12/2017 06/12/17 | Sold | $183,490 | -3.4% | $91 / Sq Ft |
| 05/13/2017 05/13/17 | Pending | -- | -- | -- |
| 09/21/2016 09/21/16 | For Sale | $189,990 | -- | $95 / Sq Ft |
Tax History Compared to Growth
Tax History
| Year | Tax Paid | Tax Assessment Tax Assessment Total Assessment is a certain percentage of the fair market value that is determined by local assessors to be the total taxable value of land and additions on the property. | Land | Improvement |
|---|---|---|---|---|
| 2024 | $2,342 | $173,620 | -- | -- |
| 2023 | $2,342 | $168,563 | $0 | $0 |
| 2022 | $2,226 | $213,942 | $20,595 | $189,833 |
| 2021 | $2,110 | $164,209 | $20,595 | $143,614 |
| 2020 | $2,121 | $153,430 | $19,770 | $133,660 |
| 2019 | $1,421 | $95,210 | $0 | $0 |
| 2018 | $1,386 | $93,435 | $0 | $0 |
| 2017 | $450 | $10,000 | $10,000 | $0 |
| 2016 | $224 | $10,000 | $10,000 | $0 |
| 2015 | $189 | $10,000 | $10,000 | $0 |
| 2014 | -- | $10,000 | $10,000 | $0 |
| 2013 | -- | $8,900 | $8,900 | $0 |
Agents Affiliated with this Home
-
Charlie Bonacolta
C
Seller's Agent in 2019
Charlie Bonacolta
Realty World-C Bagans 1st
70 in this area
658 Total Sales
-
Lisa and Jon Schroeder

Buyer's Agent in 2019
Lisa and Jon Schroeder
Coldwell Banker Realty
(239) 297-4128
180 Total Sales
-
W
Seller's Agent in 2017
Wade Jurney
Map
Source: Florida Gulf Coast Multiple Listing Service
MLS Number: 219018832
APN: 30-44-27-14-00003.0160
- 18157 Horizon View Blvd
- 8190 Fountain Mist Blvd
- 8350 Tortoise Isle Ct
- 8091 Allamanda Ct
- 8130 Blue Daze Ct
- 8150 Gopher Tortoise Trail
- 8118 Gopher Tortoise Trail
- 18301 Plumbago Ct
- 18231 Beauty Berry Ct
- 18410 Pine Nut Ct
- 18280 Pine Nut Ct
- 8000 Fountain Mist Blvd
- 8351 Gassner Way
- 1111 Village Lakes Blvd
- 18341 Pine Nut Ct
- 18301 Pine Nut Ct
- 805 Congress Ave
- 811 State Ave Unit 18
- 8040 Liriope Loop
- 814 Rush Ave
- 18108 Horizon View Blvd
- 18104 Horizon View Blvd
- 18112 Horizon View Blvd
- 18116 Horizon View Blvd
- 18100 Horizon View Blvd
- 18109 Horizon View Blvd
- 8001 Gopher Tortoise Trail
- 18117 Horizon View Blvd
- 18124 Horizon View Blvd
- 18105 Horizon View Blvd
- 18125 Horizon View Blvd
- 8251 Gopher Tortoise Trail
- 18128 Horizon View Blvd
- 8009 Gopher Tortoise Trail
- 18129 Horizon View Blvd
- 8002 Gopher Tortoise Trail
- 18132 Horizon View Blvd
- 8247 Gopher Tortoise Trail
- 18133 Horizon View Blvd
