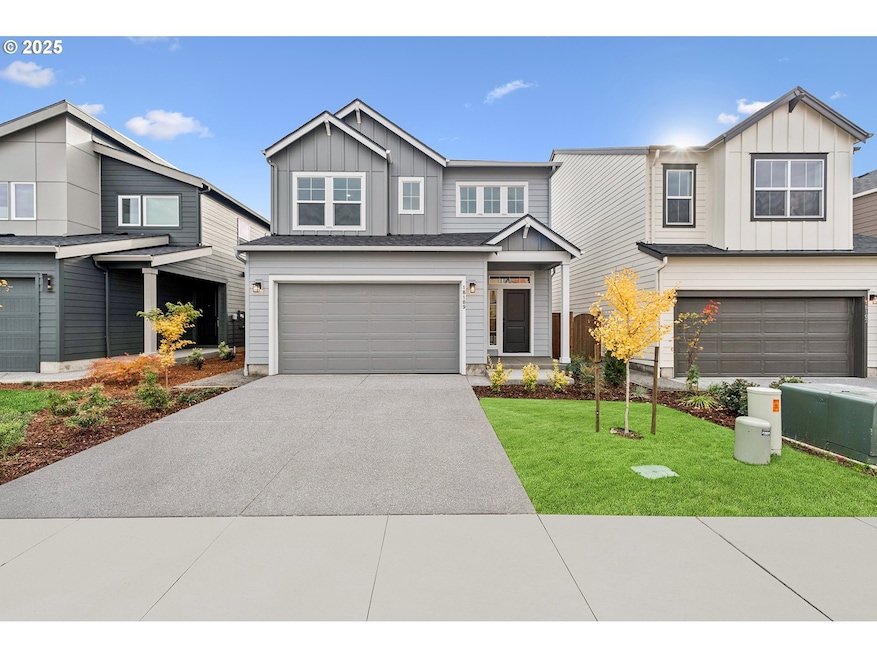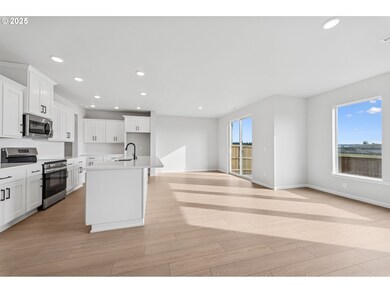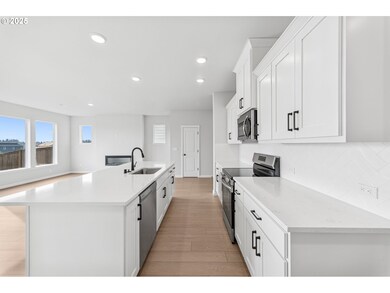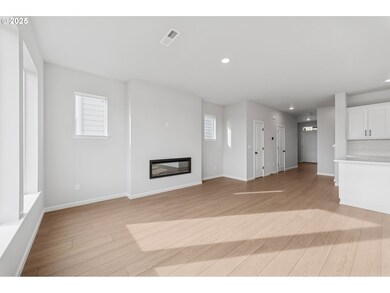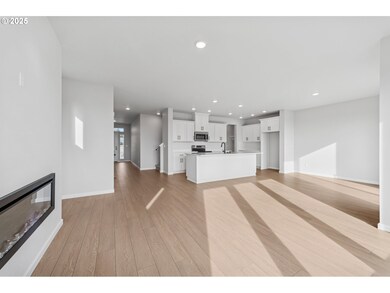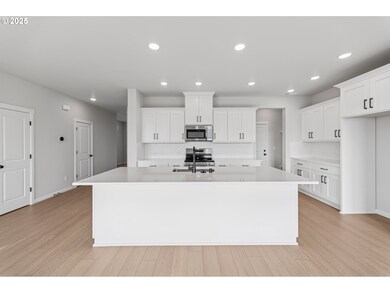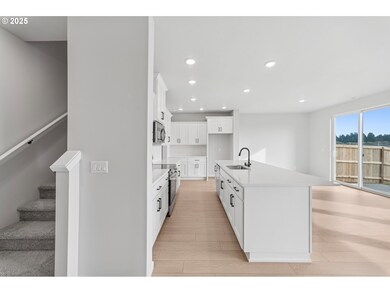18109 17th St Vancouver, WA 98684
Mill Plain NeighborhoodEstimated payment $3,884/month
Highlights
- Under Construction
- Craftsman Architecture
- Loft
- Union High School Rated A
- Mountain View
- 3-minute walk to Summer's Walk Park
About This Home
Move-in ready! Welcome home to the brand new master-planned East Vancouver Community Harmony Heights! This home offers a spacious, bright and welcoming entry. Natural light pours in from the large oversized Milgard windows throughout. Beautiful upgrades throughout the home- white painted kitchen and bathroom cabinetry, Luxury Vinyl flooring, upgraded 3CM quartz counters and black hardware on all cabinetry, doors and fixtures. Family room features a cozy fireplace. The kitchen features a wood-wrapped island, upgraded quartz counters, undermount sink, and a pantry! Upstairs you'll find a cozy loft and two bedrooms, one with a Jack-and-Jill bathroom setup, perfect for having the option to have a second bedroom with an ensuite bathroom. Owner’s retreat offers a spacious ensuite bathroom with double sinks and a dreamy oversized closet. AC, front yard irrigation and fully fenced yard included. Built by a private, family and employee owned, national award winning builder with industry-leading warranty and ENERGY STAR® certification. The location can't be beat- minutes from shopping, dining, top rated schools, recreation etc. Ask about our financing incentive!
Home Details
Home Type
- Single Family
Year Built
- Built in 2025 | Under Construction
Lot Details
- Fenced
- Landscaped
- Gentle Sloping Lot
HOA Fees
- $62 Monthly HOA Fees
Parking
- 2 Car Attached Garage
- Garage on Main Level
- Garage Door Opener
- Driveway
- On-Street Parking
Property Views
- Mountain
- Territorial
Home Design
- Craftsman Architecture
- Contemporary Architecture
- Shingle Roof
- Composition Roof
- Board and Batten Siding
- Lap Siding
- Cement Siding
- Concrete Perimeter Foundation
Interior Spaces
- 2,069 Sq Ft Home
- 2-Story Property
- Electric Fireplace
- Double Pane Windows
- Family Room
- Living Room
- Dining Room
- Loft
- Wall to Wall Carpet
- Crawl Space
Kitchen
- Microwave
- Dishwasher
- Kitchen Island
- Quartz Countertops
- Disposal
Bedrooms and Bathrooms
- 3 Bedrooms
Schools
- Illahee Elementary School
- Shahala Middle School
- Union High School
Utilities
- Cooling Available
- Heat Pump System
- Electric Water Heater
- High Speed Internet
Additional Features
- Accessibility Features
- ENERGY STAR Qualified Equipment for Heating
Listing and Financial Details
- Builder Warranty
- Home warranty included in the sale of the property
- Assessor Parcel Number New Construction
Community Details
Overview
- Rolling Rock Community Management Association, Phone Number (503) 330-2405
- Harmony Heights Subdivision
Recreation
- Recreation Facilities
Security
- Resident Manager or Management On Site
Map
Home Values in the Area
Average Home Value in this Area
Property History
| Date | Event | Price | List to Sale | Price per Sq Ft |
|---|---|---|---|---|
| 09/12/2025 09/12/25 | For Sale | $608,548 | -- | $294 / Sq Ft |
Source: Regional Multiple Listing Service (RMLS)
MLS Number: 268040260
- 18105 17th St
- 1606 SE 181st Ave
- 1602 SE 181st Ave
- 18213 SE 18th St
- 1316 SE 181st Ave
- 1819 SE 183rd Place
- 1816 SE 176th Place
- 1218 SE Single Tree Dr
- 1513 SE 186th Ct
- 17420 SE 18th St
- 1817 SE 186th Place
- 17704 SE 23rd St
- 17407 SE 17th Way Unit 42
- 18520 SE 22nd Way
- Homesite 4 Plan at Union Estates
- Homesite 3 Plan at Union Estates
- Homesite 6 Plan at Union Estates
- Homesite 7 Plan at Union Estates
- Homesite 5 Plan at Union Estates
- 1819 SE 173rd Ave
- 17775 SE Mill Plain Blvd
- 2220 SE 192nd Ave
- 600 SE 177th Ave
- 505 SE 184th Ave
- 621 SE 168th Ave
- 16506 SE 29th St
- 3100 SE 168th Ave
- 1000 SE 160th Ave
- 19600 NE 3rd St
- 5515 NW Pacific Rim Blvd
- 19814 SE 1st St
- 900 SE Park Crest Ave
- 14913 SE Mill Plain Blvd
- 3114 SE 147th Place
- 701 SE 139th Ave
- 13607 SE 19th St
- 13719 SE 18th St
- 13314 SE 19th St
- 100 SE Olympia Dr
- 13307 SE McGillivray Blvd
