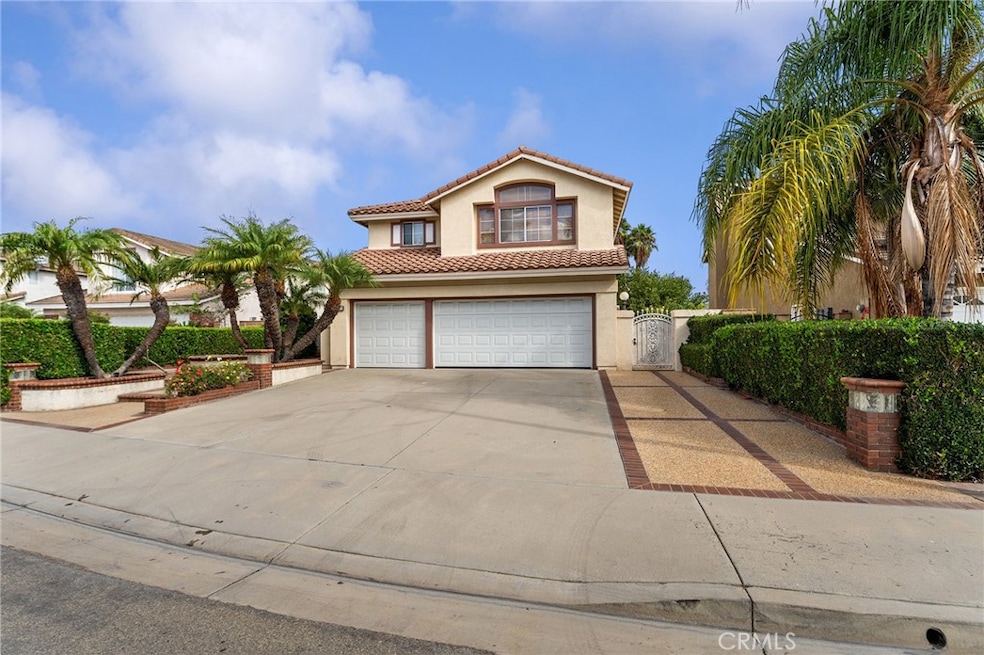18109 Graystone Way Rowland Heights, CA 91748
Estimated payment $7,546/month
Highlights
- City Lights View
- 0.66 Acre Lot
- Contemporary Architecture
- Shelyn Elementary School Rated A-
- Open Floorplan
- Cathedral Ceiling
About This Home
First time on the market! Perched high in the exclusive Vantage Pointe community, this elegant south-facing residence offers a rare combination of location, lot size, and breathtaking views. With an expansive 28,000+ sq ft lot, this home presents an exceptional opportunity to enjoy one of Rowland Heights’ most desirable neighborhoods. Featuring 5 bedrooms and 3 bathrooms, the versatile floor plan includes a convenient downstairs bedroom and full bath—ideal for guests, an office, or flexible living arrangements. Upstairs, the spacious primary suite offers a walk-in closet and private bath, accompanied by three additional bedrooms. Notably, two of the upstairs bedrooms were originally designed by the builder with the option to serve as a family room or loft; the added closets make them adaptable for a variety of uses to suit individual needs. The formal living and dining rooms boast soaring ceilings and abundant natural light, while the kitchen opens seamlessly to the family room with a cozy fireplace—creating an inviting space for gatherings and daily living. Step outside to a beautifully designed backyard with a large patio, manicured landscaping, and room to garden, entertain, or simply enjoy the serene hillside setting. From nearly every angle, take in sweeping city light views that make evenings unforgettable. Additional highlights include a 3-car garage, indoor laundry room, and mature palm-lined curb appeal. Conveniently located near shopping, dining, highly regarded schools, and with easy access to the 60 freeway, this property offers a balance of comfort, space, and accessibility. A truly rare offering—don’t miss the opportunity to make this original-owner home yours.
Listing Agent
Coldwell Banker Realty Pasadena Brokerage Phone: 626-321-3884 License #01852039 Listed on: 10/01/2025

Home Details
Home Type
- Single Family
Est. Annual Taxes
- $7,000
Year Built
- Built in 1993
Lot Details
- 0.66 Acre Lot
- Rectangular Lot
- Sprinkler System
- Front Yard
HOA Fees
- $129 Monthly HOA Fees
Parking
- 3 Car Attached Garage
- Parking Available
- Three Garage Doors
- Garage Door Opener
Property Views
- City Lights
- Woods
Home Design
- Contemporary Architecture
- Mediterranean Architecture
- Entry on the 1st floor
- Slab Foundation
Interior Spaces
- 2,732 Sq Ft Home
- 2-Story Property
- Open Floorplan
- Cathedral Ceiling
- Formal Entry
- Family Room with Fireplace
- Family Room Off Kitchen
- Living Room
Kitchen
- Open to Family Room
- Walk-In Pantry
- Gas Oven
- Built-In Range
- Microwave
- Dishwasher
- Kitchen Island
- Tile Countertops
Flooring
- Carpet
- Tile
Bedrooms and Bathrooms
- 5 Bedrooms | 3 Main Level Bedrooms
- Walk-In Closet
- 3 Full Bathrooms
Laundry
- Laundry Room
- Washer and Gas Dryer Hookup
Outdoor Features
- Wood Patio
- Exterior Lighting
- Rear Porch
Utilities
- Central Heating and Cooling System
- Septic Type Unknown
- Phone Available
- Cable TV Available
Listing and Financial Details
- Tax Lot 17
- Tax Tract Number 46633
- Assessor Parcel Number 8269065017
- $798 per year additional tax assessments
Community Details
Overview
- Vantage Pointe Association, Phone Number (951) 359-2854
Security
- Resident Manager or Management On Site
Map
Home Values in the Area
Average Home Value in this Area
Tax History
| Year | Tax Paid | Tax Assessment Tax Assessment Total Assessment is a certain percentage of the fair market value that is determined by local assessors to be the total taxable value of land and additions on the property. | Land | Improvement |
|---|---|---|---|---|
| 2025 | $7,000 | $539,622 | $254,937 | $284,685 |
| 2024 | $7,000 | $529,042 | $249,939 | $279,103 |
| 2023 | $6,722 | $518,670 | $245,039 | $273,631 |
| 2022 | $6,525 | $508,501 | $240,235 | $268,266 |
| 2021 | $6,407 | $498,531 | $235,525 | $263,006 |
| 2019 | $6,214 | $483,746 | $228,540 | $255,206 |
| 2018 | $5,965 | $474,261 | $224,059 | $250,202 |
| 2016 | $8,980 | $455,847 | $215,359 | $240,488 |
| 2015 | $8,870 | $449,001 | $212,125 | $236,876 |
| 2014 | $8,599 | $440,206 | $207,970 | $232,236 |
Property History
| Date | Event | Price | List to Sale | Price per Sq Ft |
|---|---|---|---|---|
| 10/01/2025 10/01/25 | For Sale | $1,298,000 | -- | $475 / Sq Ft |
Purchase History
| Date | Type | Sale Price | Title Company |
|---|---|---|---|
| Partnership Grant Deed | $317,500 | Chicago Title |
Mortgage History
| Date | Status | Loan Amount | Loan Type |
|---|---|---|---|
| Previous Owner | $200,000 | No Value Available |
Source: California Regional Multiple Listing Service (CRMLS)
MLS Number: AR25230275
APN: 8269-065-017
- 17930 Sunrise Dr
- 18468 Nottingham Ln
- 18559 Stonegate Ln
- 2503 Donosa Dr
- 1929 Coban Rd
- 2426 Batson Ave
- 2330 Donosa Dr
- 18220 Gallineta St
- 0 Airoso Rd
- 2236 Cordoza Ave
- 2521 Doubletree Ln
- 18536 Mescal St
- 2634 Blandford Dr
- 2240 Valle Dr
- 1500 Kashlan Rd
- 18602 Barroso St
- 2915 Norsewood Dr
- 18654 Del Bonita St
- 1006 W Dorothy Dr
- 1318 Alta Mesa Dr
- 2751 Batson Ave
- 18449 Buttonwood Ln
- 2539 Saleroso Dr
- 18233 Bellorita St
- 18648 Klum Place
- 2329 Rainer Ave
- 17958 Nearbank Dr
- 18421 Rocky Ct
- 2334 Valle Dr
- 1108 Dorothea Rd
- 1960 Calle Bogota
- 2712 Westbourne Place
- 1940 Fullerton Rd
- 18206 Via Dicha Unit 3
- 1001 N Harbor Blvd
- 1281 Mayapan Rd
- 858 Reposado Dr
- 1850 Batson Ave
- 840 N Harbor Blvd Unit 840
- 921 Donnybrook Ave






