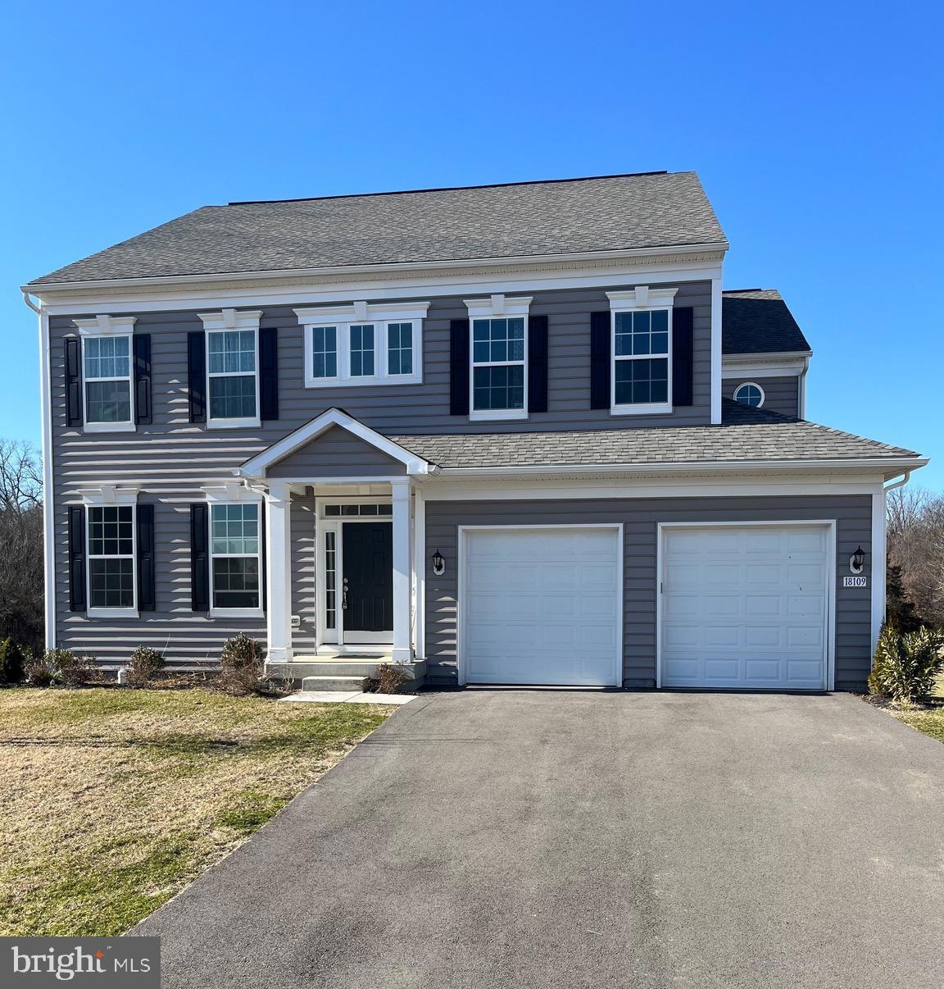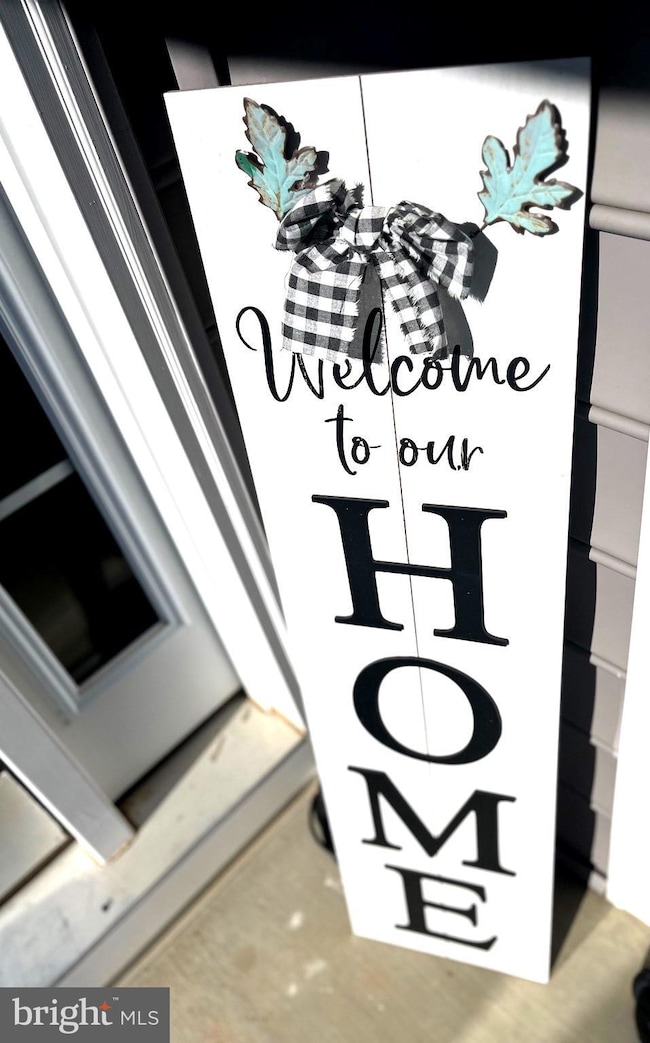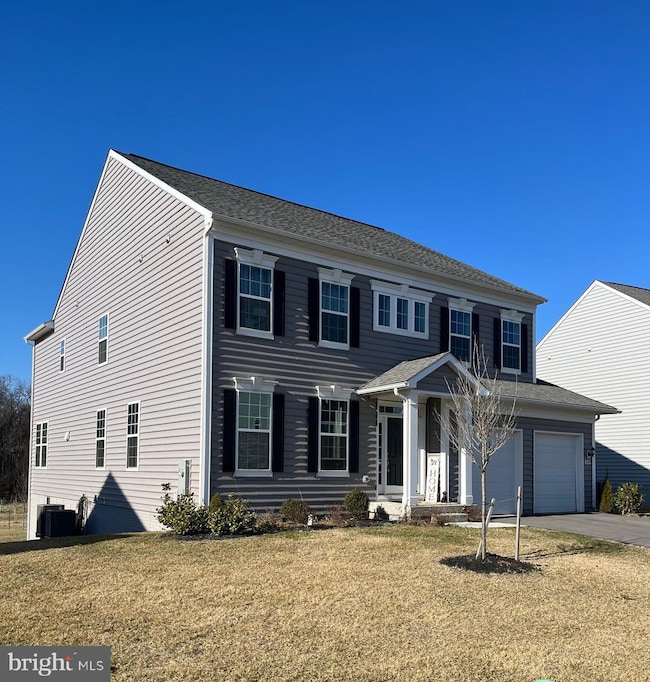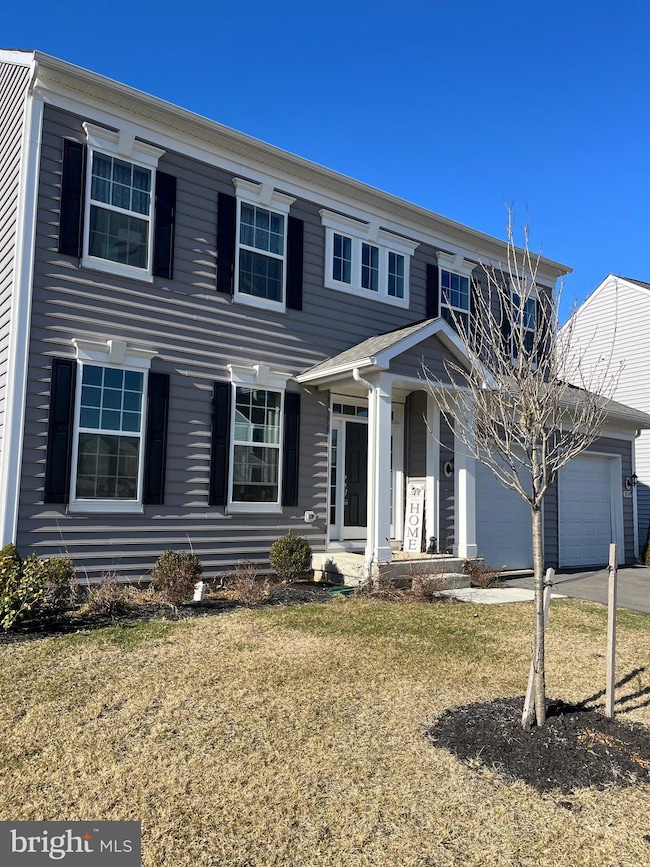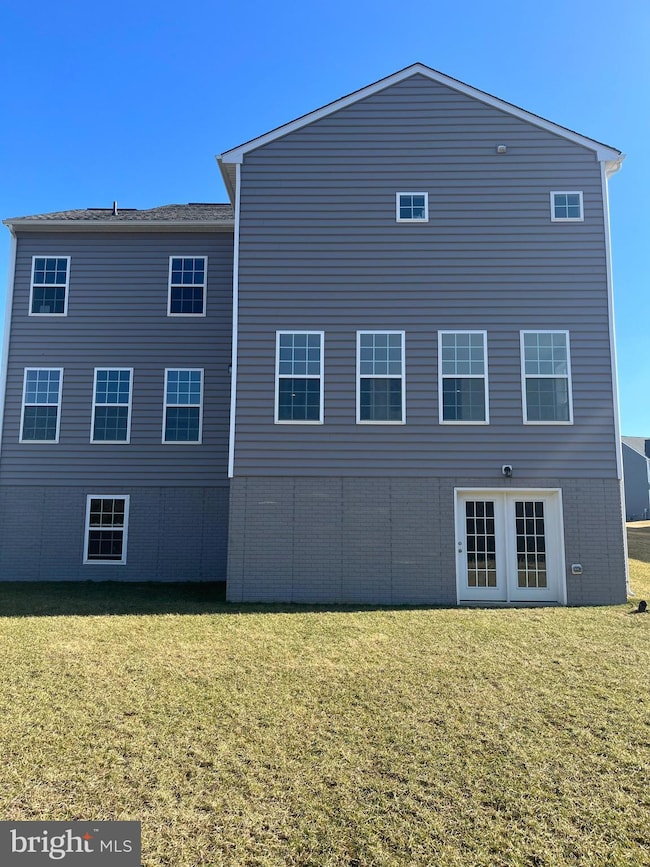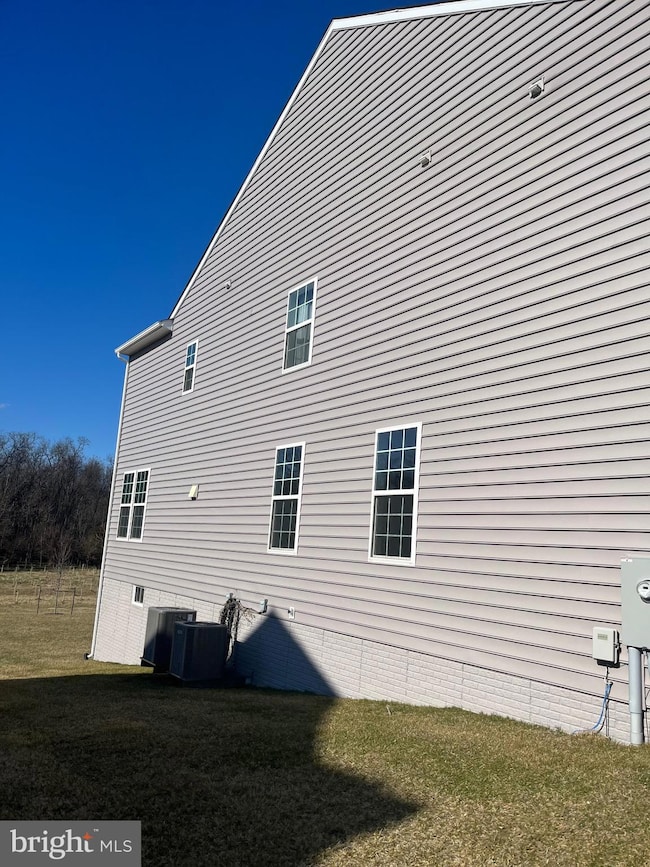
18109 Petworth Cir Hagerstown, MD 21740
Saint James NeighborhoodEstimated payment $3,748/month
Highlights
- New Construction
- View of Trees or Woods
- Colonial Architecture
- Eat-In Gourmet Kitchen
- Open Floorplan
- Upgraded Countertops
About This Home
FOR SALE – Spacious Modern Home in Westfields
4 Bedrooms | 3.5 Bathrooms | 3,800 Sq Ft | Built in 2021
Hagerstown, MD – Westfield Development
Welcome to your next home in the highly sought-after Westfields community! Built in 2021, this stunning 4-bedroom, 3.5-bathroom home features nearly 3,800 sq ft of open, modern living space. Located on a quiet street, this home includes:
• Open-concept living area with natural light
• Gourmet kitchen with stainless steel appliances & island
• Oversized primary suite with walk-in closet and private bath
• 3 additional spacious bedrooms and 2.5 additional baths
• Unfinished basement—perfect for future expansion
• 2-car garage + driveway parking
• Energy-efficient systems & smart home-ready
Enjoy family-friendly community amenities and convenient access to I-70, shopping, and dining.
Home Details
Home Type
- Single Family
Est. Annual Taxes
- $4,394
Year Built
- Built in 2021 | New Construction
Lot Details
- 0.39 Acre Lot
- Sprinkler System
- Property is in excellent condition
- Property is zoned RT
HOA Fees
- $62 Monthly HOA Fees
Parking
- 2 Car Attached Garage
- Garage Door Opener
Home Design
- Colonial Architecture
- Slab Foundation
- Poured Concrete
- Shingle Roof
- Shingle Siding
Interior Spaces
- Property has 2 Levels
- Open Floorplan
- Gas Fireplace
- Family Room Off Kitchen
- Dining Area
- Wall to Wall Carpet
- Views of Woods
Kitchen
- Eat-In Gourmet Kitchen
- Breakfast Area or Nook
- Double Oven
- Gas Oven or Range
- Built-In Range
- Built-In Microwave
- Dishwasher
- Upgraded Countertops
- Disposal
Bedrooms and Bathrooms
- 4 Bedrooms
- Walk-In Closet
- Soaking Tub
Laundry
- Laundry on upper level
- Washer and Dryer Hookup
Unfinished Basement
- Walk-Out Basement
- Sump Pump
- Basement Windows
Accessible Home Design
- Garage doors are at least 85 inches wide
Eco-Friendly Details
- Energy-Efficient Windows
- Green Energy Fireplace or Wood Stove
Utilities
- Central Heating and Cooling System
- Vented Exhaust Fan
- Community Propane
- Tankless Water Heater
- Natural Gas Water Heater
Listing and Financial Details
- Tax Lot 694
- Assessor Parcel Number 2210066095
Community Details
Overview
- Association fees include common area maintenance, pool(s)
- Westfields HOA
- Westfields Subdivision
- Property Manager
Recreation
- Community Pool
Map
Home Values in the Area
Average Home Value in this Area
Tax History
| Year | Tax Paid | Tax Assessment Tax Assessment Total Assessment is a certain percentage of the fair market value that is determined by local assessors to be the total taxable value of land and additions on the property. | Land | Improvement |
|---|---|---|---|---|
| 2024 | $4,735 | $457,300 | $68,500 | $388,800 |
| 2023 | $4,525 | $437,000 | $0 | $0 |
| 2022 | $4,310 | $416,700 | $0 | $0 |
| 2021 | $4,183 | $396,400 | $68,500 | $327,900 |
| 2020 | $336 | $31,700 | $31,700 | $0 |
Property History
| Date | Event | Price | Change | Sq Ft Price |
|---|---|---|---|---|
| 07/01/2025 07/01/25 | For Sale | $600,000 | -- | $160 / Sq Ft |
Purchase History
| Date | Type | Sale Price | Title Company |
|---|---|---|---|
| Deed | $438,034 | Keystone Ttl Stlmt Svcs Llc |
Mortgage History
| Date | Status | Loan Amount | Loan Type |
|---|---|---|---|
| Open | $416,134 | New Conventional |
Similar Homes in Hagerstown, MD
Source: Bright MLS
MLS Number: MDWA2029328
APN: 10-066095
- 18020 Donegall Ct
- 18019 Donegall Ct
- 18231 Shapwick Ct
- 18406 Wissett Way
- 0 Rockland Dr
- 9418 Morning Walk Dr
- 9622 Dumbarton Dr
- 9616 Cobble Stone Ct
- 18205 Candlewood Ln
- 17702 Lappans Rd
- 0 College Rd Unit MDWA2029960
- 0 College Rd Unit MDWA2027686
- 18045 Lappans Rd
- 9709 Deanewood Ln
- 9706 Chapelwood Ln
- 8803 Sharpsburg Pike
- 8805 Reichard Rd
- 9806 Sharpsburg Pike
- 18253 Lyles Dr
- 8617 Sharpsburg Pike
- 9307 Drumman Dr
- 10126 Saint George Cir
- 10222 Stagecoach Dr
- 10222 Saddlebrooke Ln
- 10335 Bridle Ct
- 10373 Lantern Ln
- 17938 Clubhouse Dr
- 1422 S Potomac St
- 17920 Garden Ln
- 11018 Coffman Ave
- 10821 Anderson Dr
- 17434 Virginia Ave
- 1150 Kenly Ave
- 923 Rose Hill Ave Unit 4
- 202 W Wilson Blvd
- 10701 Brookmeade Cir
- 253 E Howard St
- 2029 Windsong Dr
- 900 Queen Annes Ct
- 8242 Old National Pike
