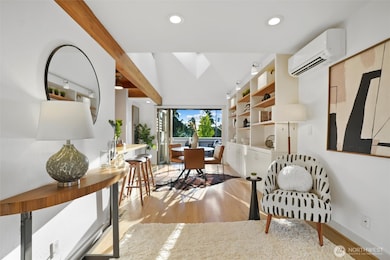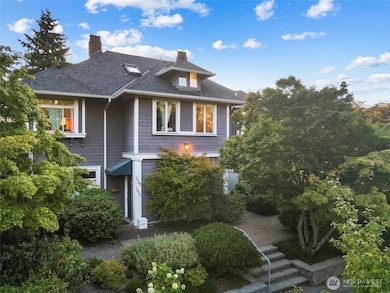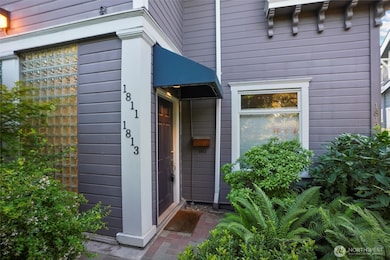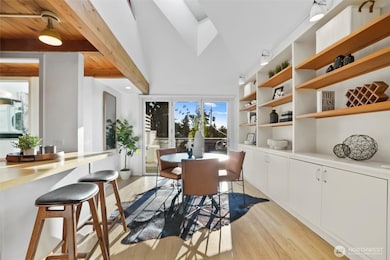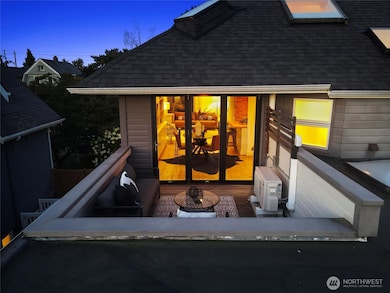1811 4th Ave W Seattle, WA 98119
West Queen Anne NeighborhoodEstimated payment $5,404/month
Highlights
- Ground Level Unit
- 0.17 Acre Lot
- Contemporary Architecture
- Coe Elementary School Rated A
- Mountain View
- 3-minute walk to West Queen Anne Playfield
About This Home
Luxury meets comfort in this architecturally distinct Upper QA home. Featuring vaulted wood-beamed ceilings, oak floors, and stunning natural light, this residence is as functional as it is beautiful. The chef's kitchen impresses with slab counters, Miele & Liebherr appliances, and BlueStar gas range. Home has AC as well! A Fleetwood-style sliding wall opens to a private teak terrace with Olympic views and radiant sunsets. Walk to Kerry Park, West QA Playfield, QA Pool & Community Center, farmers market, grocery stores, cafes (Skybowl, QA Coffee Co.), restaurants (5 Spot, Bar Meriem, Cornelly, Eden Hill), and breweries (Good Society, Targy’s, Sully’s, QA Beer Hall). Covered parking and secure storage room complete this rare gem.
Source: Northwest Multiple Listing Service (NWMLS)
MLS#: 2411588
Property Details
Home Type
- Condominium
Est. Annual Taxes
- $7,441
Year Built
- Built in 1900
HOA Fees
- $400 Monthly HOA Fees
Property Views
- Mountain
- Territorial
Home Design
- Contemporary Architecture
- Composition Roof
- Wood Siding
- Stone Siding
- Wood Composite
- Stone
Interior Spaces
- 962 Sq Ft Home
- 2-Story Property
- Vaulted Ceiling
- Skylights
- French Doors
Kitchen
- Gas Oven or Range
- Stove
- Dishwasher
- Disposal
Flooring
- Wood
- Carpet
- Ceramic Tile
Bedrooms and Bathrooms
- Bathroom on Main Level
- 1 Full Bathroom
Laundry
- Dryer
- Washer
Parking
- 1 Parking Space
- Carport
- Off-Street Parking
Location
- Ground Level Unit
- Property is near public transit
- Property is near a bus stop
Utilities
- Ductless Heating Or Cooling System
- Heating System Mounted To A Wall or Window
- Water Heater
Additional Features
- Balcony
- East Facing Home
Listing and Financial Details
- Down Payment Assistance Available
- Visit Down Payment Resource Website
- Assessor Parcel Number 3669000040
Community Details
Overview
- Association fees include common area maintenance, earthquake insurance, sewer, trash, water
- 4 Units
- Janus House Condominium Condos
- Queen Anne Subdivision
Pet Policy
- Dogs and Cats Allowed
Map
Home Values in the Area
Average Home Value in this Area
Tax History
| Year | Tax Paid | Tax Assessment Tax Assessment Total Assessment is a certain percentage of the fair market value that is determined by local assessors to be the total taxable value of land and additions on the property. | Land | Improvement |
|---|---|---|---|---|
| 2024 | $7,441 | $771,000 | $272,600 | $498,400 |
| 2023 | $6,289 | $811,000 | $272,600 | $538,400 |
| 2022 | $5,621 | $737,000 | $227,100 | $509,900 |
| 2021 | $5,559 | $604,000 | $227,100 | $376,900 |
| 2020 | $6,288 | $568,000 | $227,100 | $340,900 |
| 2018 | $5,715 | $705,000 | $209,000 | $496,000 |
| 2017 | $4,777 | $575,000 | $181,700 | $393,300 |
| 2016 | $4,375 | $495,000 | $159,500 | $335,500 |
| 2015 | $4,814 | $442,000 | $127,700 | $314,300 |
| 2014 | -- | $501,000 | $120,700 | $380,300 |
| 2013 | -- | $472,000 | $114,500 | $357,500 |
Property History
| Date | Event | Price | List to Sale | Price per Sq Ft | Prior Sale |
|---|---|---|---|---|---|
| 10/24/2025 10/24/25 | Price Changed | $830,000 | -2.4% | $863 / Sq Ft | |
| 07/25/2025 07/25/25 | For Sale | $850,000 | +8.3% | $884 / Sq Ft | |
| 10/27/2021 10/27/21 | Sold | $785,000 | -1.8% | $816 / Sq Ft | View Prior Sale |
| 09/29/2021 09/29/21 | Pending | -- | -- | -- | |
| 09/23/2021 09/23/21 | For Sale | $799,000 | +21.1% | $831 / Sq Ft | |
| 11/16/2018 11/16/18 | Sold | $660,000 | -2.2% | $686 / Sq Ft | View Prior Sale |
| 10/19/2018 10/19/18 | Pending | -- | -- | -- | |
| 09/18/2018 09/18/18 | For Sale | $675,000 | -- | $702 / Sq Ft |
Purchase History
| Date | Type | Sale Price | Title Company |
|---|---|---|---|
| Warranty Deed | $785,000 | Cw Title | |
| Warranty Deed | $660,000 | Rainier Title | |
| Warranty Deed | $415,000 | Cw Title Co | |
| Warranty Deed | $294,950 | Fidelity National Title | |
| Warranty Deed | $194,000 | Transnation Title Insurance | |
| Warranty Deed | $165,000 | Evergreen Title Company Inc | |
| Warranty Deed | $144,000 | First American Title |
Mortgage History
| Date | Status | Loan Amount | Loan Type |
|---|---|---|---|
| Open | $628,000 | New Conventional | |
| Previous Owner | $495,000 | New Conventional | |
| Previous Owner | $311,250 | Commercial | |
| Previous Owner | $235,950 | Commercial | |
| Previous Owner | $174,000 | Commercial | |
| Previous Owner | $132,000 | Commercial | |
| Previous Owner | $100,000 | Commercial | |
| Closed | $44,250 | No Value Available |
Source: Northwest Multiple Listing Service (NWMLS)
MLS Number: 2411588
APN: 366900-0040
- 1823 4th Ave W
- 1942 7th Ave W
- 1823 Queen Anne Ave N Unit 202
- 2114 7th Ave W
- 115 W Galer St Unit 101
- 1904 9th Ave W
- 2233 2nd Ave W
- 2234 2nd Ave W
- 1915 9th Ave W
- 914 W Howe St
- 1417 Queen Anne Ave N Unit 313
- 1928B 10th Ave W
- 2108 1st Ave N
- 2419 2nd Ave W
- 2102 1st Ave N
- 2110 1st Ave N
- 1410 Queen Anne Ave N
- 1512 10th Ave W
- 2130 10th Ave W Unit 28
- 1909 10th Ave W Unit 203
- 2100 1st Ave W
- 2114 7th Ave W Unit 5
- 1529 Queen Anne Ave N
- 1900 Queen Anne Ave N
- 21 Boston St
- 1321 Queen Anne Ave N
- 600 W Olympic Place
- 800 Queen Anne Ave N
- 620 5th Ave W
- 800 1st Ave N
- 2222 15th Ave W
- 5 W Roy St
- 511 W Mercer Place Unit 303
- 110 Roy St
- 1800 Taylor Ave N Unit 1
- 704 Warren Ave N
- 812 3rd Ave N
- 2572 Gilman Dr W
- 521 2nd Ave W
- 512 5th Ave W

