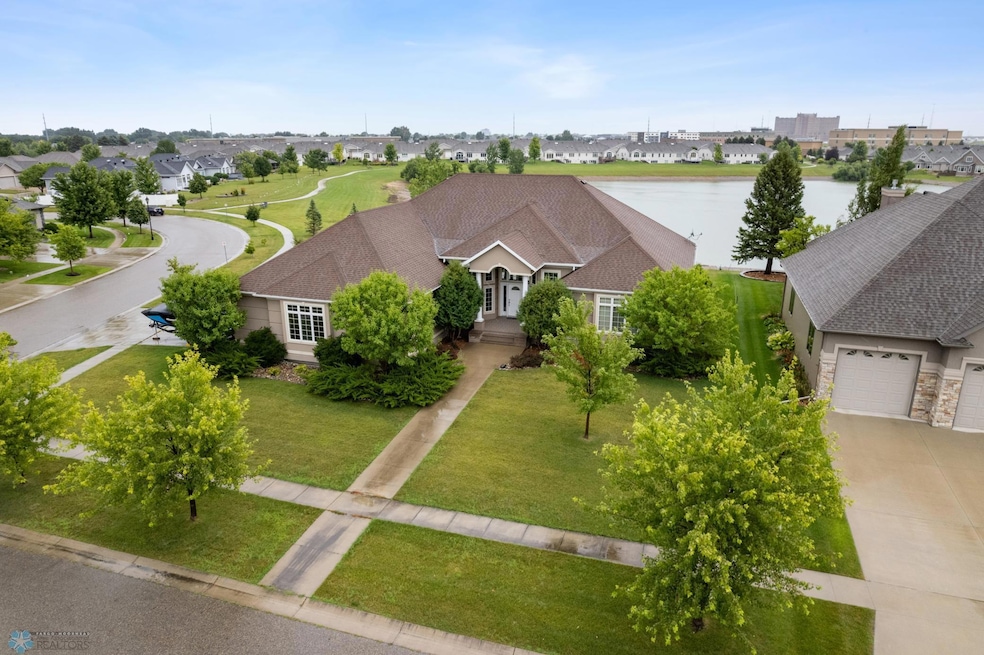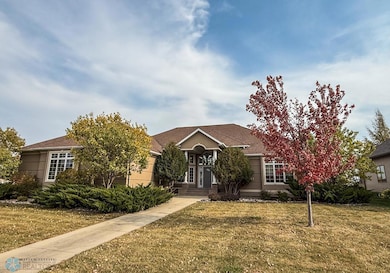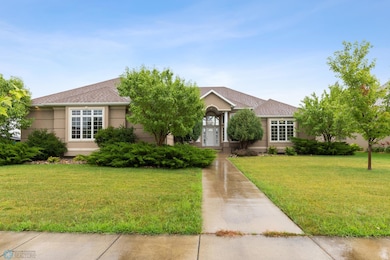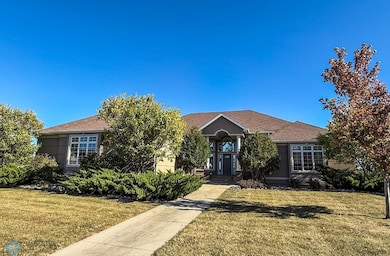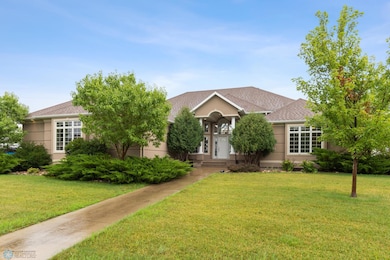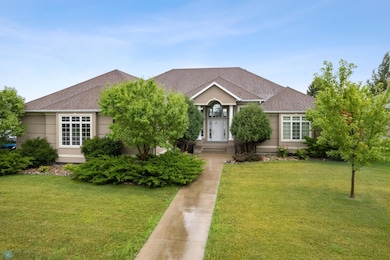1811 7th St E West Fargo, ND 58078
Charleswood NeighborhoodEstimated payment $6,214/month
Highlights
- Home fronts a pond
- 2 Fireplaces
- 3 Car Attached Garage
- 21,693 Sq Ft lot
- No HOA
- Living Room
About This Home
Discover over 6,000 square feet of luxury in this exquisite six-bedroom, four-bathroom home designed to impress at every turn. The open-concept layout showcases a gourmet kitchen equipped with professional-grade appliances, imported marble surfaces, and stunning Cherrywood flooring throughout the main living spaces. Entertain in style around two cozy gas fireplaces or unwind in one of the home’s spa-inspired bathrooms—complete with a showstopping ceiling-mounted water feature for the ultimate relaxation experience. Every detail has been thoughtfully curated for elegance and function. Enjoy serene pond views from your private backyard oasis, creating the perfect setting for morning coffee or evening gatherings. This extraordinary property combines timeless design with high-end finishes to deliver an unmatched living experience.
Home Details
Home Type
- Single Family
Est. Annual Taxes
- $13,030
Year Built
- Built in 2005
Lot Details
- 0.5 Acre Lot
- Lot Dimensions are 104x200x123x182
- Home fronts a pond
Parking
- 3 Car Attached Garage
Home Design
- Architectural Shingle Roof
Interior Spaces
- 1-Story Property
- 2 Fireplaces
- Gas Fireplace
- Family Room
- Living Room
- Dining Room
- Storage Room
- Laundry Room
- Utility Room
- Basement
Bedrooms and Bathrooms
- 6 Bedrooms
Utilities
- Forced Air Heating and Cooling System
Community Details
- No Home Owners Association
- Charleswood River Estates 8Th Add Subdivision
Map
Home Values in the Area
Average Home Value in this Area
Tax History
| Year | Tax Paid | Tax Assessment Tax Assessment Total Assessment is a certain percentage of the fair market value that is determined by local assessors to be the total taxable value of land and additions on the property. | Land | Improvement |
|---|---|---|---|---|
| 2024 | $13,718 | $501,550 | $73,500 | $428,050 |
| 2023 | $13,041 | $473,050 | $73,500 | $399,550 |
| 2022 | $13,197 | $458,400 | $73,500 | $384,900 |
| 2021 | $12,387 | $414,300 | $61,250 | $353,050 |
| 2020 | $11,846 | $407,400 | $61,250 | $346,150 |
| 2019 | $11,484 | $401,150 | $61,250 | $339,900 |
| 2018 | $10,901 | $397,800 | $61,250 | $336,550 |
| 2017 | $11,635 | $401,450 | $61,250 | $340,200 |
| 2016 | $10,481 | $391,400 | $61,250 | $330,150 |
| 2015 | $11,557 | $401,200 | $49,300 | $351,900 |
| 2014 | $11,248 | $374,950 | $49,300 | $325,650 |
| 2013 | $11,450 | $374,950 | $49,300 | $325,650 |
Property History
| Date | Event | Price | List to Sale | Price per Sq Ft |
|---|---|---|---|---|
| 07/21/2025 07/21/25 | Price Changed | $975,000 | +2.6% | $168 / Sq Ft |
| 07/17/2025 07/17/25 | For Sale | $950,000 | -- | $164 / Sq Ft |
Purchase History
| Date | Type | Sale Price | Title Company |
|---|---|---|---|
| Interfamily Deed Transfer | -- | The Title Co | |
| Warranty Deed | -- | -- | |
| Warranty Deed | -- | -- |
Mortgage History
| Date | Status | Loan Amount | Loan Type |
|---|---|---|---|
| Open | $672,000 | New Conventional | |
| Closed | $417,000 | New Conventional | |
| Previous Owner | $375,000 | Construction |
Source: NorthstarMLS
MLS Number: 6757132
APN: 02-0067-00280-000
- 1809 Pentland St
- 716 Northridge Way
- 724 Northridge Way
- 1743 Cypress Way
- 816 Lakeridge Place
- 631 15th Ave E
- 1836 12th St E
- 1730 12th St E
- 727 14th Ave E
- 1829 13th St E
- 154 W Beaton Dr
- 1859 13th St E
- 1264 Marlys Dr W
- 1633 3rd St W
- 1534 Baywood Dr
- 1522 Baywood Dr
- 343 25th Ave E
- 338 13th Ave E
- 987 14th Ave E
- 1221 Cedar Way
- 1811 7 St
- 1921 Sheyenne St
- 1305 Queens Way
- 1401 12th St E Unit 6
- 1207 1st St E
- 1321 14th Ave E
- 407 26th Ave W
- 1415 14th Ave E
- 1415 14th Ave E Unit 7
- 1515 14th Ave E Unit 9
- 2366-2382 55th St S
- 5400-5420 Amber Valley Pkwy S
- 5101 Amber Valley Pkwy S
- 4955 17th Ave S
- 2633 55th St S
- 1850 49th St S
- 1910 49th St SW
- 2915 Bluestem Dr
- 2850 Uptown Way S
- 5170 Amber Valley Pkwy S
