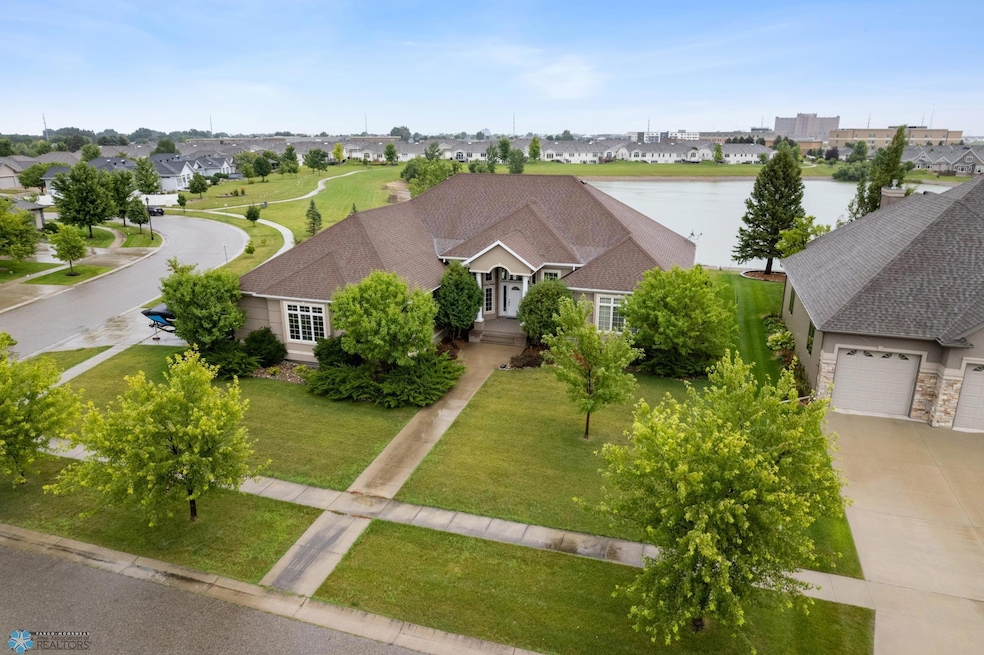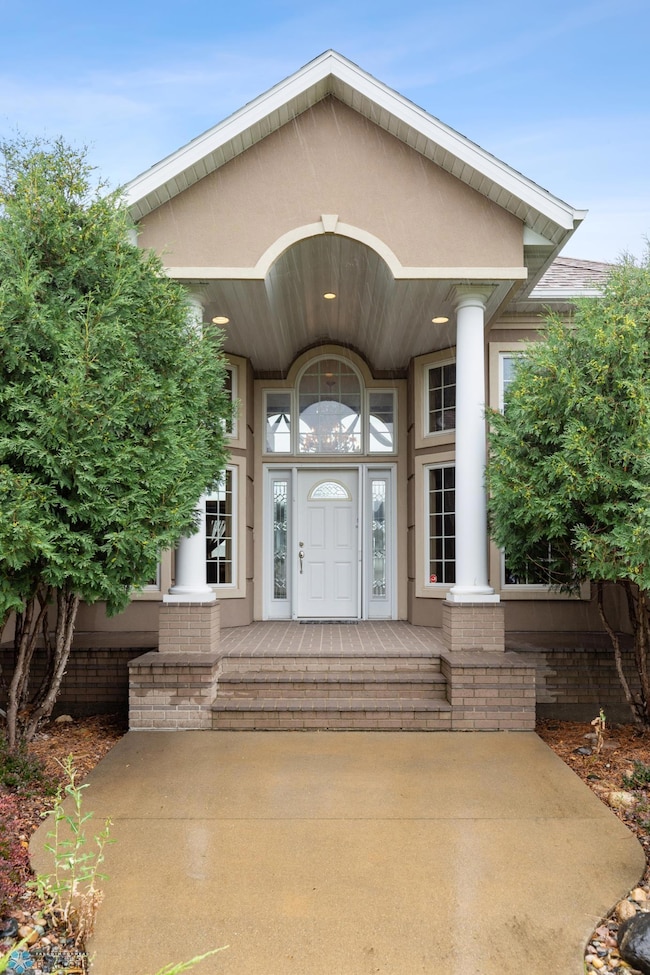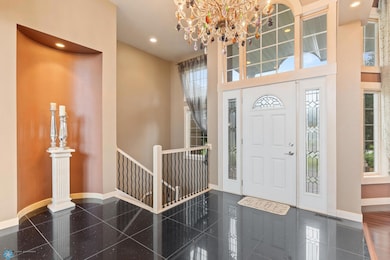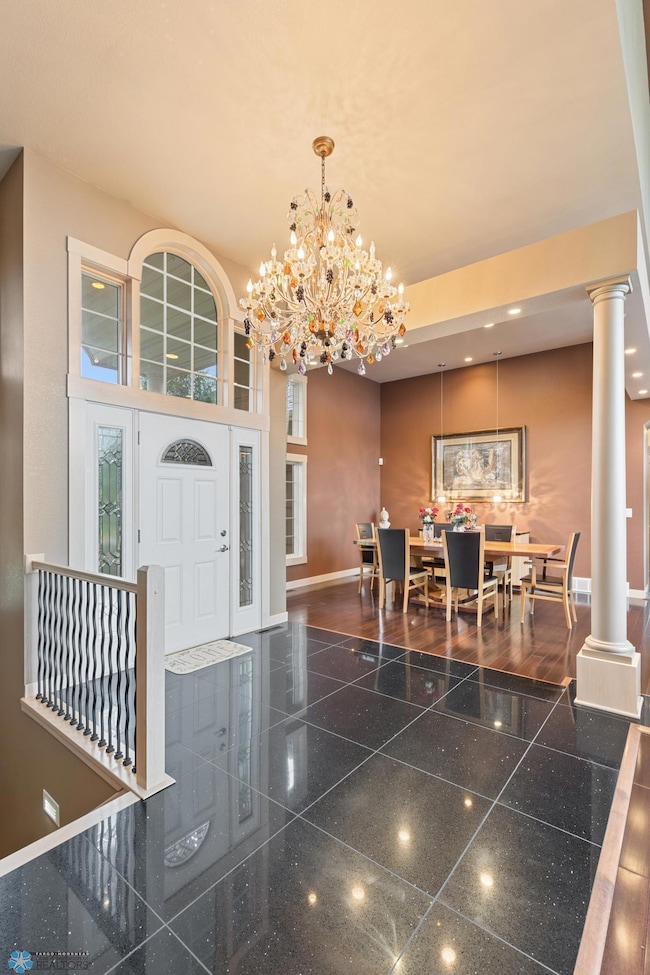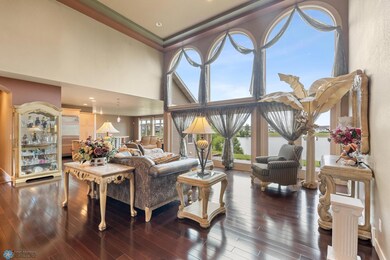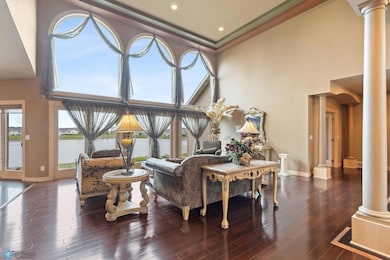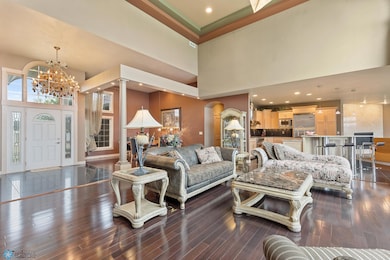1811 7th St E West Fargo, ND 58078
Charleswood NeighborhoodHighlights
- Home fronts a pond
- Wood Flooring
- No HOA
- 0.49 Acre Lot
- 2 Fireplaces
- Formal Dining Room
About This Home
Discover over 6,000 square feet of luxury in this exquisite six-bedroom, four-bathroom home designed to impress at every turn. The open-concept layout showcases a gourmet kitchen equipped with professional-grade appliances, imported marble surfaces, and stunning Cherrywood flooring throughout the main living spaces. Entertain in style around two cozy gas fireplaces or unwind in one of the home’s spa-inspired bathrooms—complete with a showstopping ceiling-mounted water feature for the ultimate relaxation experience. Every detail has been thoughtfully curated for elegance and function. Enjoy serene pond views from your private backyard oasis, creating the perfect setting for morning coffee or evening gatherings. This extraordinary property combines timeless design with high-end finishes to deliver an unmatched living experience.
Home Details
Home Type
- Single Family
Est. Annual Taxes
- $13,718
Year Built
- Built in 2005
Lot Details
- 0.49 Acre Lot
- Lot Dimensions are 104x200x123x182
- Home fronts a pond
- Land Lease
Parking
- 3 Car Garage
Home Design
- Poured Concrete
Interior Spaces
- 1-Story Property
- 2 Fireplaces
- Family Room
- Living Room
- Formal Dining Room
- Utility Room
Kitchen
- Range
- Microwave
- Dishwasher
- Disposal
Flooring
- Wood
- Carpet
- Tile
Bedrooms and Bathrooms
- 6 Bedrooms
Laundry
- Laundry Room
- Laundry on main level
- Dryer
- Washer
Utilities
- Forced Air Heating System
Community Details
- No Home Owners Association
- Charleswood River Estates 8Th Add Subdivision
- Property managed by Private
Listing and Financial Details
- Security Deposit $4,700
- Tenant pays for all utilities
- 12 Month Lease Term
- $50 Application Fee
- Assessor Parcel Number 02006700280000
Map
Source: Fargo-Moorhead Area Association of REALTORS®
MLS Number: 6750328
APN: 02-0067-00280-000
- 1811 7 St
- 1921 Sheyenne St
- 1401 12th St E Unit 11
- 1401 12th St E Unit 13
- 1401 12th St E Unit 8
- 1401 12th St E Unit 16
- 1150 2nd St E
- 1321 14th Ave E
- 1415 14th Ave E
- 2366-2382 55th St S
- 5400-5420 Amber Valley Pkwy S
- 5101 Amber Valley Pkwy S
- 4955 17th Ave S
- 2633 55th St S
- 1850 49th St S
- 1910 49th St SW
- 2915 Bluestem Dr
- 2850 Uptown Way S
- 5170 Amber Valley Pkwy S
- 5001-5055 Amber Valley Pkwy S
