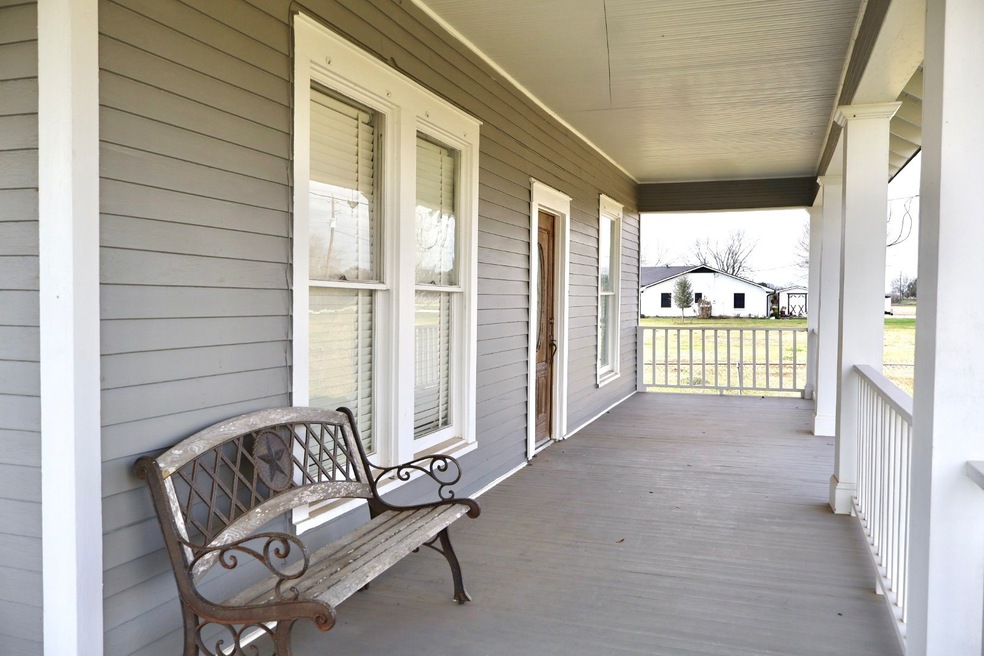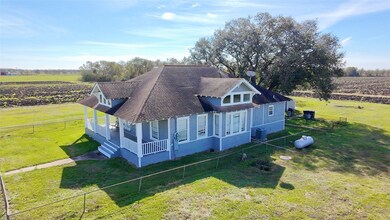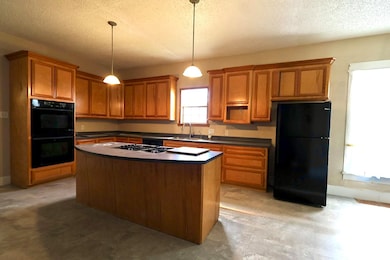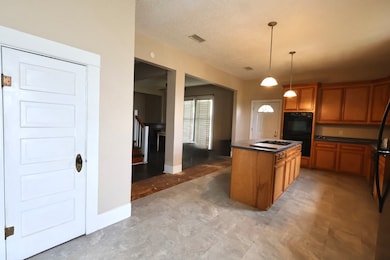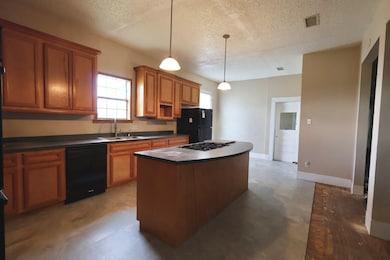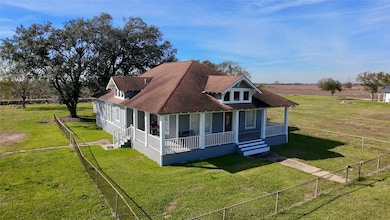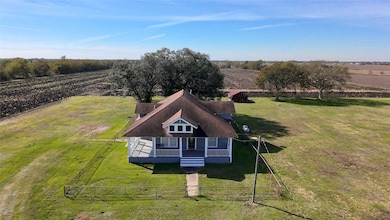1811 Beasley West End Rd Beasley, TX 77417
Estimated payment $2,235/month
Highlights
- Craftsman Architecture
- Wood Flooring
- Covered Patio or Porch
- Deck
- High Ceiling
- Double Oven
About This Home
Nestled on just under 2 acres of picturesque land is this charming property built in 1928. This historic home exudes character and offers a glimpse into the past, while providing comfort and convenience. Boasting 3 bedrooms and 2 bathrooms, this property invites you to embrace a tranquil lifestyle. As you step onto the grounds, you'll be greeted by the beauty of mature Pecan trees, lush greenery, and the potential for creating your own oasis. Inside, the home features a timeless design that captures the essence of its era, with details such as original hardwood floors and elegant moldings. The living spaces are thoughtfully laid out providing a warm and inviting ambiance for all who enter. Whether you're drawn to the allure of historic homes or seeking a peaceful retreat from the hustle and bustle this property presents a rare opportunity to make your dreams a reality. Embrace the charm of yesteryear while creating a future full of possibilities in this enchanting home.
Listing Agent
Compass RE Texas, LLC - Houston License #0730317 Listed on: 05/20/2025

Home Details
Home Type
- Single Family
Est. Annual Taxes
- $2,846
Year Built
- Built in 1928
Lot Details
- 1.75 Acre Lot
- Dirt Road
- Back Yard Fenced
- Cleared Lot
Home Design
- Craftsman Architecture
- Pillar, Post or Pier Foundation
- Composition Roof
- Cement Siding
Interior Spaces
- 1,991 Sq Ft Home
- 1.5-Story Property
- High Ceiling
- Ceiling Fan
- Window Treatments
- Formal Entry
- Family Room Off Kitchen
- Living Room
- Combination Kitchen and Dining Room
- Wood Flooring
- Fire and Smoke Detector
Kitchen
- Breakfast Bar
- Double Oven
- Gas Range
- Microwave
- Dishwasher
- Laminate Countertops
- Disposal
Bedrooms and Bathrooms
- 3 Bedrooms
- 2 Full Bathrooms
Laundry
- Dryer
- Washer
Outdoor Features
- Deck
- Covered Patio or Porch
- Shed
Schools
- Beasley Elementary School
- George Junior High School
- Terry High School
Utilities
- Central Air
- Heating System Uses Propane
- Well
- Water Softener is Owned
- Septic Tank
Community Details
- Lester E Cross Subdivision
Map
Home Values in the Area
Average Home Value in this Area
Tax History
| Year | Tax Paid | Tax Assessment Tax Assessment Total Assessment is a certain percentage of the fair market value that is determined by local assessors to be the total taxable value of land and additions on the property. | Land | Improvement |
|---|---|---|---|---|
| 2025 | $379 | $203,976 | $120,138 | $125,178 |
| 2024 | $379 | $185,433 | $11,439 | $173,994 |
| 2023 | $379 | $168,575 | $15,361 | $153,214 |
| 2022 | $276 | $153,250 | $36,860 | $116,390 |
| 2021 | $2,501 | $139,320 | $42,230 | $97,090 |
| 2020 | $2,497 | $137,050 | $42,230 | $94,820 |
| 2019 | $2,434 | $124,590 | $42,230 | $82,360 |
| 2018 | $2,219 | $113,260 | $25,860 | $87,400 |
| 2017 | $1,919 | $102,960 | $25,860 | $77,100 |
| 2016 | $1,780 | $95,500 | $25,860 | $69,640 |
| 2015 | $31 | $95,870 | $25,860 | $70,010 |
| 2014 | $170 | $96,050 | $25,860 | $70,190 |
Property History
| Date | Event | Price | List to Sale | Price per Sq Ft |
|---|---|---|---|---|
| 10/16/2025 10/16/25 | Pending | -- | -- | -- |
| 06/23/2025 06/23/25 | Price Changed | $378,500 | -1.9% | $190 / Sq Ft |
| 05/20/2025 05/20/25 | For Sale | $385,900 | -- | $194 / Sq Ft |
Source: Houston Association of REALTORS®
MLS Number: 79549634
APN: 0417-00-033-0002-901
- 1923 Beasley West End Rd
- Plan 1549 at Saddlebrook - Trails
- Plan 2246 at Saddlebrook - Trails
- Plan 1907 at Saddlebrook - Trails
- Plan 1043 at Saddlebrook - Trails
- Plan 2382 at Saddlebrook - Preserve
- Plan 1772 at Saddlebrook - Trails
- Plan 1605 at Saddlebrook - Trails
- Plan 1676 at Saddlebrook - Preserve
- Plan 1793 at Saddlebrook - Preserve
- Plan 1361 at Saddlebrook - Trails
- Plan 2824 at Saddlebrook - Preserve
- Plan 2444 at Saddlebrook - Preserve
- Plan 2041 Modeled at Saddlebrook - Trails
- Plan 1243 at Saddlebrook - Trails
- Plan 2004 at Saddlebrook - Preserve
- Plan 1492 at Saddlebrook - Preserve
- Plan 2071 at Saddlebrook - Trails
- 6727 Pelican Ln
- 6710 Pelican Ln
