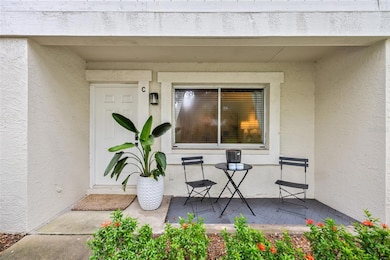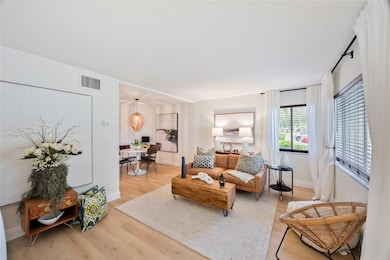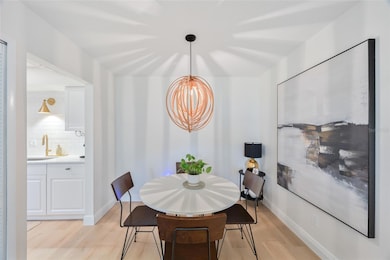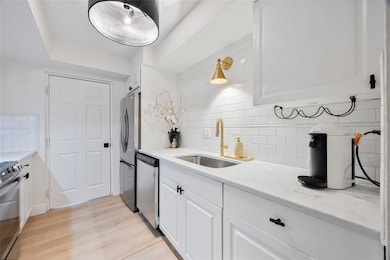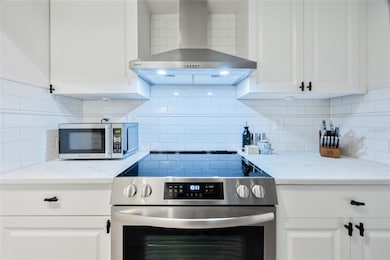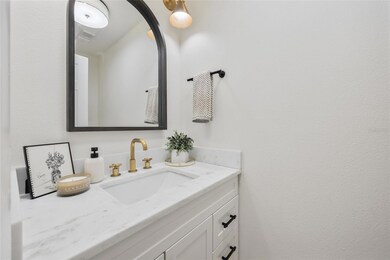1811 Bough Ave Unit C Clearwater, FL 33760
Longbrooke NeighborhoodEstimated payment $1,756/month
Highlights
- In Ground Pool
- End Unit
- Great Room
- 3.2 Acre Lot
- Corner Lot
- 1 Car Attached Garage
About This Home
Welcome to this beautifully renovated Clearwater townhouse! Filled with natural light, this home feature luxury vinyl plank flooring, custom lighting and modern kitchen with marble counters, stainless steel appliances. Move-in ready, with the option to purchase fully furnished. Enjoy a shared garage with your own washer and dryer. Pet Friendly community, all ages welcome and NO FLOOD damage from the recent storm.
Listing Agent
PALM PARADISE REALTY GROUP Brokerage Phone: 239-955-7256 License #3601372 Listed on: 09/09/2025
Townhouse Details
Home Type
- Townhome
Est. Annual Taxes
- $1,270
Year Built
- Built in 1984
Lot Details
- End Unit
- Northwest Facing Home
HOA Fees
- $617 Monthly HOA Fees
Parking
- 1 Car Attached Garage
- Garage Door Opener
- On-Street Parking
Home Design
- Bi-Level Home
- Block Foundation
- Shingle Roof
- Block Exterior
Interior Spaces
- 853 Sq Ft Home
- Great Room
- Vinyl Flooring
Kitchen
- Microwave
- Dishwasher
Bedrooms and Bathrooms
- 2 Bedrooms
- Primary Bedroom Upstairs
- Walk-In Closet
Laundry
- Laundry in Garage
- Dryer
- Washer
Pool
- In Ground Pool
- Child Gate Fence
Outdoor Features
- Courtyard
Schools
- Belcher Elementary School
- Oak Grove Middle School
- Pinellas Park High School
Utilities
- Central Air
- Heating Available
- Cable TV Available
Listing and Financial Details
- Visit Down Payment Resource Website
- Legal Lot and Block 30 / 811
- Assessor Parcel Number 29-29-16-24209-811-0030
Community Details
Overview
- Association fees include pool, escrow reserves fund, insurance, maintenance structure, ground maintenance, maintenance, sewer, trash, water
- Brett Newby Ameritech Association, Phone Number (877) 726-0000
- Visit Association Website
- Eastwood Shores 6 Subdivision
Recreation
- Tennis Courts
- Community Pool
Pet Policy
- 2 Pets Allowed
- Dogs and Cats Allowed
- Extra large pets allowed
Map
Home Values in the Area
Average Home Value in this Area
Tax History
| Year | Tax Paid | Tax Assessment Tax Assessment Total Assessment is a certain percentage of the fair market value that is determined by local assessors to be the total taxable value of land and additions on the property. | Land | Improvement |
|---|---|---|---|---|
| 2024 | $1,232 | $108,475 | -- | -- |
| 2023 | $1,232 | $105,316 | $0 | $0 |
| 2022 | $1,186 | $102,249 | $0 | $0 |
| 2021 | $1,196 | $99,271 | $0 | $0 |
| 2020 | $1,827 | $88,325 | $0 | $0 |
| 2019 | $1,462 | $78,131 | $0 | $78,131 |
| 2018 | $1,340 | $70,112 | $0 | $0 |
| 2017 | $1,212 | $59,147 | $0 | $0 |
| 2016 | $1,099 | $50,255 | $0 | $0 |
| 2015 | $1,049 | $51,773 | $0 | $0 |
| 2014 | $909 | $40,401 | $0 | $0 |
Property History
| Date | Event | Price | List to Sale | Price per Sq Ft | Prior Sale |
|---|---|---|---|---|---|
| 09/09/2025 09/09/25 | For Sale | $197,000 | +2.3% | $231 / Sq Ft | |
| 03/17/2025 03/17/25 | Sold | $192,500 | -3.7% | $226 / Sq Ft | View Prior Sale |
| 02/04/2025 02/04/25 | Pending | -- | -- | -- | |
| 01/13/2025 01/13/25 | For Sale | $199,900 | +68.0% | $234 / Sq Ft | |
| 09/11/2020 09/11/20 | Sold | $119,000 | -0.8% | $140 / Sq Ft | View Prior Sale |
| 08/24/2020 08/24/20 | Pending | -- | -- | -- | |
| 07/03/2020 07/03/20 | For Sale | $119,900 | +0.8% | $141 / Sq Ft | |
| 07/01/2020 07/01/20 | Off Market | $119,000 | -- | -- | |
| 06/04/2020 06/04/20 | For Sale | $119,900 | 0.0% | $141 / Sq Ft | |
| 05/29/2020 05/29/20 | Pending | -- | -- | -- | |
| 05/19/2020 05/19/20 | For Sale | $119,900 | -- | $141 / Sq Ft |
Purchase History
| Date | Type | Sale Price | Title Company |
|---|---|---|---|
| Warranty Deed | $119,000 | Whitworth Title Group Inc | |
| Trustee Deed | -- | None Available | |
| Warranty Deed | $67,000 | -- | |
| Warranty Deed | $39,500 | -- |
Mortgage History
| Date | Status | Loan Amount | Loan Type |
|---|---|---|---|
| Previous Owner | $63,650 | New Conventional |
Source: Stellar MLS
MLS Number: TB8426043
APN: 29-29-16-24209-811-0030
- 1813 Bough Ave Unit B
- 1807 Sunrise Blvd
- 1829 Bough Ave Unit 3
- 1829 Bough Ave Unit 4
- 2933 Bough Ave Unit C
- 2980 Haines Bayshore Rd Unit 105
- 2980 Haines Bayshore Rd Unit 124
- 2980 Haines Bayshore Rd Unit 134
- 1849 Bough Ave Unit D
- 1851 Bough Ave Unit A
- 1877 Pine Cone Cir
- 2941 Lichen Ln Unit B
- 2943 Lichen Ln Unit B
- 2934 Lichen Ln Unit D
- 2932 Lichen Ln Unit D
- 2923 Lichen Ln Unit A
- 1875 Sunrise Blvd
- 2933 Lichen Ln Unit A
- 1881 Lichen Ln Unit B
- 2910 Lichen Ln Unit B
- 1813 Bough Ave Unit B
- 2945 Lichen Ln Unit A
- 3003 Bough Ave Unit C
- 2620 Cove Cay Dr Unit 402
- 2621 Cove Cay Dr Unit 407
- 2892 North Rd
- 2900 Cove Cay Dr Unit 2F
- 2900 Cove Cay Dr Unit 3E
- 2800 Cove Cay Dr Unit 4F
- 2800 Cove Cay Dr Unit 5D
- 2800 Cove Cay Dr Unit 4D
- 3400 Cove Cay Dr Unit 7C
- 2044 Silverstone Cir
- 2700 Cove Cay Dr Unit 1-3E
- 2700 Cove Cay Dr Unit 2B
- 2700 Cove Cay Dr Unit 2D
- 2700 Cove Cay Dr Unit 1-4A
- 3300 Cove Cay Dr Unit 4F
- 3301 Whitney Rd
- 2111 Sebring Place

