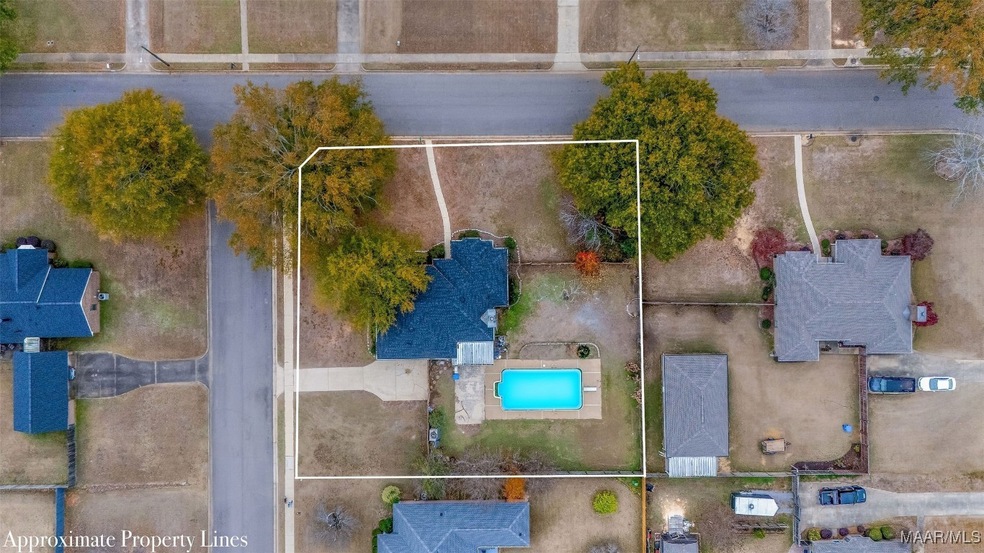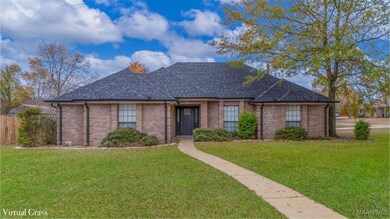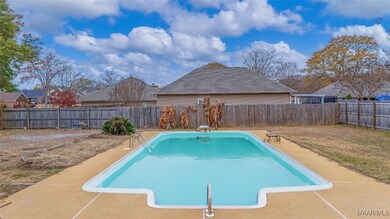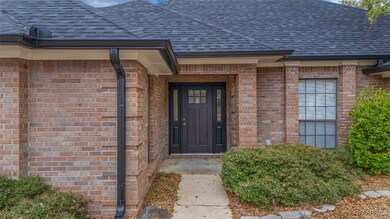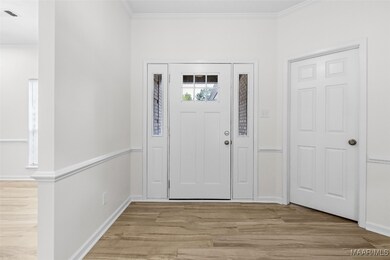
1811 Briarwood St Prattville, AL 36066
Highlights
- In Ground Pool
- Mature Trees
- Corner Lot
- Daniel Pratt Elementary School Rated A-
- 1 Fireplace
- Covered patio or porch
About This Home
As of January 2025This stunning corner-lot property is the perfect blend of comfort, style, and convenience. NEW ROOF and gutters! Located just minutes from downtown Prattville, popular shopping, dining, and the interstate, PLUS it is less than 10 miles from Maxwell Air Force Base making an unbeatable location for any lifestyle! Step inside and be welcomed by a spacious foyer that flows seamlessly into the inviting living room. Recessed lighting, a cozy fireplace, and beautiful views of the sparkling backyard pool create the perfect setting for relaxing or entertaining. The living space opens into the eat-in kitchen, featuring brand new quartz countertops, stainless steel appliances, and a breakfast nook. The nearby laundry area adds everyday convenience, while the adjacent dining room is perfect for hosting gatherings. The thoughtful split floor plan offers privacy for the primary suite, which easily accommodates a king-sized bedroom set. The fully renovated primary bathroom is a showstopper, featuring a huge double vanity, a free-standing soaking tub, a tiled walk-in shower, and a spacious walk-in closet. On the opposite side of the home, you’ll find two guest bedrooms and a beautifully updated guest bathroom. Outside, the backyard is your personal oasis! A covered patio overlooks the in-ground pool—perfect for summer days—and the large, fenced yard provides plenty of space to play, relax, or entertain. Additional storage on the side of the home ensures everything has its place. With a brand new roof and gutters, this move-in-ready home is the total package. Don't miss this one! Call today for a showing!
Home Details
Home Type
- Single Family
Year Built
- Built in 1988
Lot Details
- 0.43 Acre Lot
- Privacy Fence
- Fenced
- Corner Lot
- Mature Trees
HOA Fees
- Property has a Home Owners Association
Parking
- Driveway
Home Design
- Brick Exterior Construction
- Slab Foundation
- Ridge Vents on the Roof
Interior Spaces
- 2,036 Sq Ft Home
- 1-Story Property
- Tray Ceiling
- 1 Fireplace
- Double Pane Windows
- Blinds
- Insulated Doors
- Fire and Smoke Detector
- Washer and Dryer Hookup
Kitchen
- Electric Range
- <<microwave>>
- Dishwasher
Flooring
- Carpet
- Tile
Bedrooms and Bathrooms
- 3 Bedrooms
- Split Bedroom Floorplan
- Linen Closet
- Walk-In Closet
- 2 Full Bathrooms
- Double Vanity
- Garden Bath
- Separate Shower
Eco-Friendly Details
- Energy-Efficient Windows
- Energy-Efficient Doors
Pool
- In Ground Pool
- Pool Equipment Stays
Schools
- Daniel Pratt Elementary School
- Prattville Junior High School
- Prattville High School
Utilities
- Central Heating and Cooling System
- Heating System Uses Gas
- Gas Water Heater
Additional Features
- Covered patio or porch
- City Lot
Community Details
- Association fees include ground maintenance, maintenance structure
- Glynwood Subdivision
Listing and Financial Details
- Assessor Parcel Number 19-01-11-4-000-004-042-0
Ownership History
Purchase Details
Home Financials for this Owner
Home Financials are based on the most recent Mortgage that was taken out on this home.Purchase Details
Home Financials for this Owner
Home Financials are based on the most recent Mortgage that was taken out on this home.Similar Homes in Prattville, AL
Home Values in the Area
Average Home Value in this Area
Purchase History
| Date | Type | Sale Price | Title Company |
|---|---|---|---|
| Warranty Deed | $285,000 | None Listed On Document | |
| Warranty Deed | $285,000 | None Listed On Document | |
| Warranty Deed | $148,500 | None Listed On Document |
Mortgage History
| Date | Status | Loan Amount | Loan Type |
|---|---|---|---|
| Previous Owner | $118,800 | New Conventional | |
| Previous Owner | $125,000 | No Value Available | |
| Previous Owner | $110,000 | Stand Alone Refi Refinance Of Original Loan |
Property History
| Date | Event | Price | Change | Sq Ft Price |
|---|---|---|---|---|
| 01/10/2025 01/10/25 | Sold | $285,000 | -1.7% | $140 / Sq Ft |
| 01/07/2025 01/07/25 | Pending | -- | -- | -- |
| 12/17/2024 12/17/24 | For Sale | $289,900 | -- | $142 / Sq Ft |
Tax History Compared to Growth
Tax History
| Year | Tax Paid | Tax Assessment Tax Assessment Total Assessment is a certain percentage of the fair market value that is determined by local assessors to be the total taxable value of land and additions on the property. | Land | Improvement |
|---|---|---|---|---|
| 2024 | -- | $25,420 | $0 | $0 |
| 2023 | $0 | $24,040 | $0 | $0 |
| 2022 | $0 | $22,260 | $0 | $0 |
| 2021 | $0 | $18,780 | $0 | $0 |
| 2020 | $546 | $18,940 | $0 | $0 |
| 2019 | $561 | $19,420 | $0 | $0 |
| 2018 | $556 | $19,260 | $0 | $0 |
| 2017 | $501 | $17,480 | $0 | $0 |
| 2015 | $457 | $0 | $0 | $0 |
| 2014 | $462 | $16,220 | $3,000 | $13,220 |
| 2013 | -- | $16,900 | $4,000 | $12,900 |
Agents Affiliated with this Home
-
Dustin Ledbetter

Seller's Agent in 2025
Dustin Ledbetter
DL Realty
(334) 612-1720
23 in this area
413 Total Sales
-
Diana Goodson

Buyer's Agent in 2025
Diana Goodson
Century 21 Prestige
(334) 657-0465
32 in this area
110 Total Sales
Map
Source: Montgomery Area Association of REALTORS®
MLS Number: 566977
APN: 19-01-11-4-000-004-042-0
- 108 Greystone Ct
- 1946 Regent Rd
- 718 Briarcliff Place
- 1689 Rambling Brook Ln
- 1954 Regent Rd
- 1928 Dundee Dr
- 1681 Rambling Brook Ln
- 1228 Mcclain Dr
- 205 Lee Audis Ln
- 242 Lee Audis Ln
- 1430 Wildlife Way
- 1412 Wildlife Way
- 1223 Mcclain Dr
- 1432 Wildlife Way
- 1600 Hawthorne Ln
- 616 Sheila Blvd
- 787 Stapleford Trail
- 2001 Chancellor Ridge Rd
- 544 Sheila Blvd
- 526 Mossy Oak Ridge
