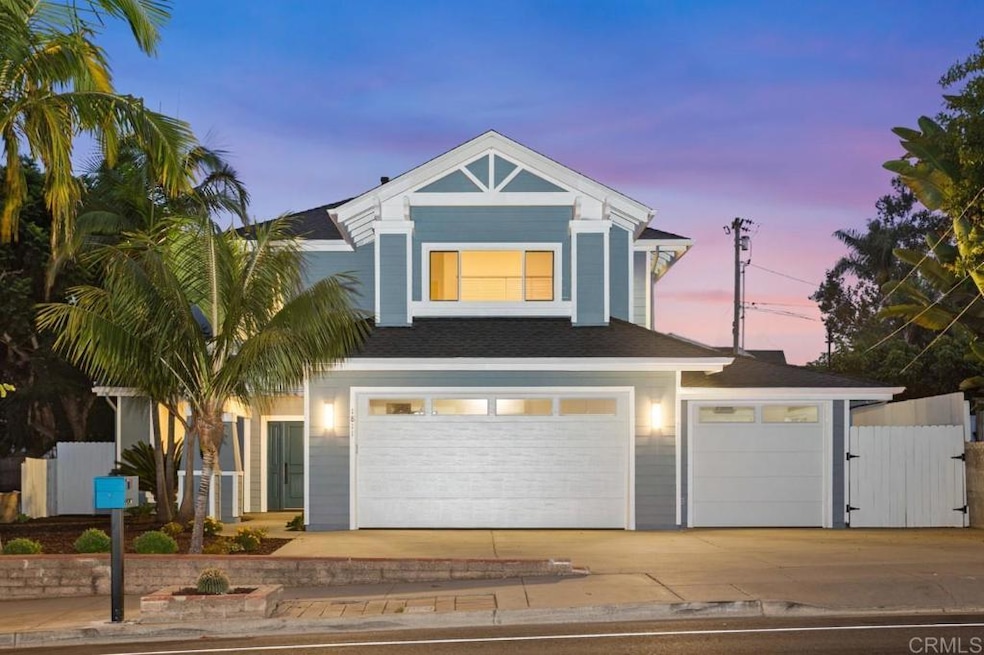
1811 California St Oceanside, CA 92054
Fire Mountain NeighborhoodHighlights
- Primary Bedroom Suite
- Stone Countertops
- No HOA
- Updated Kitchen
- Private Yard
- Neighborhood Views
About This Home
As of August 2025Welcome to 1811 California Street, a gorgeous and thoughtfully renovated coastal masterpiece on huge ADU-friendly lot on the west side of sought-after Fire Mountain! You'll be impressed by stunning finishes at every turn including new flooring, new kitchen with custom cabinetry and GE Profile appliances, new bathrooms, new A/C and furnace, new LED lighting indoor and out, new paint indoor and out, new windows, new roof, new stairs, newer garage door, newer gutters. New Smart irrigation system front and backyard. New epoxy in the 3-car garage. With gorgeous modern amenities, huge lot, plenty of parking for guests, your boat, RV or toys and beach access less than 1.5 miles away, this is the perfect place to call home! Shopping, restaurants, schools, and freeway access all close by.
Last Agent to Sell the Property
Keller Williams Realty License #01961686 Listed on: 01/14/2025

Home Details
Home Type
- Single Family
Est. Annual Taxes
- $4,352
Year Built
- Built in 1992
Lot Details
- 10,100 Sq Ft Lot
- Property fronts an alley
- Wrought Iron Fence
- Vinyl Fence
- Wood Fence
- Drip System Landscaping
- Front and Back Yard Sprinklers
- Private Yard
- Back and Front Yard
Parking
- 3 Car Attached Garage
- 5 Open Parking Spaces
- Parking Available
- Driveway
- RV Potential
Home Design
- Tile Roof
- Concrete Perimeter Foundation
Interior Spaces
- 2,674 Sq Ft Home
- 2-Story Property
- Gas Fireplace
- Double Pane Windows
- ENERGY STAR Qualified Windows
- Entryway
- Family Room with Fireplace
- Family Room Off Kitchen
- Living Room
- Dining Room
- Neighborhood Views
Kitchen
- Updated Kitchen
- Breakfast Area or Nook
- Open to Family Room
- Gas Oven or Range
- Gas Range
- Dishwasher
- Stone Countertops
- Disposal
Flooring
- Tile
- Vinyl
Bedrooms and Bathrooms
- 4 Bedrooms
- All Upper Level Bedrooms
- Primary Bedroom Suite
- Walk-In Closet
- Remodeled Bathroom
- Stone Bathroom Countertops
- Dual Sinks
- Low Flow Toliet
- Walk-in Shower
- Low Flow Shower
Laundry
- Laundry Room
- Laundry in Garage
Utilities
- Central Heating and Cooling System
- Cable TV Available
Additional Features
- Slab Porch or Patio
- Suburban Location
Community Details
- No Home Owners Association
Listing and Financial Details
- Tax Tract Number 1717
- Assessor Parcel Number 1540300200
Ownership History
Purchase Details
Purchase Details
Similar Homes in Oceanside, CA
Home Values in the Area
Average Home Value in this Area
Purchase History
| Date | Type | Sale Price | Title Company |
|---|---|---|---|
| Grant Deed | $1,250,000 | Corinthian Title | |
| Deed | -- | -- |
Property History
| Date | Event | Price | Change | Sq Ft Price |
|---|---|---|---|---|
| 08/06/2025 08/06/25 | Sold | $1,610,000 | -2.4% | $602 / Sq Ft |
| 07/24/2025 07/24/25 | Pending | -- | -- | -- |
| 06/26/2025 06/26/25 | For Sale | $1,650,000 | 0.0% | $617 / Sq Ft |
| 06/08/2025 06/08/25 | Pending | -- | -- | -- |
| 05/27/2025 05/27/25 | Price Changed | $1,650,000 | -1.5% | $617 / Sq Ft |
| 05/21/2025 05/21/25 | For Sale | $1,675,000 | 0.0% | $626 / Sq Ft |
| 04/20/2025 04/20/25 | Pending | -- | -- | -- |
| 03/31/2025 03/31/25 | Price Changed | $1,675,000 | -1.4% | $626 / Sq Ft |
| 01/14/2025 01/14/25 | For Sale | $1,699,000 | -- | $635 / Sq Ft |
Tax History Compared to Growth
Tax History
| Year | Tax Paid | Tax Assessment Tax Assessment Total Assessment is a certain percentage of the fair market value that is determined by local assessors to be the total taxable value of land and additions on the property. | Land | Improvement |
|---|---|---|---|---|
| 2025 | $4,352 | $1,250,000 | $830,000 | $420,000 |
| 2024 | $4,352 | $391,631 | $45,042 | $346,589 |
| 2023 | $4,216 | $383,953 | $44,159 | $339,794 |
| 2022 | $4,151 | $376,426 | $43,294 | $333,132 |
| 2021 | $4,166 | $369,046 | $42,446 | $326,600 |
| 2020 | $4,037 | $365,263 | $42,011 | $323,252 |
| 2019 | $3,919 | $358,102 | $41,188 | $316,914 |
| 2018 | $3,876 | $351,081 | $40,381 | $310,700 |
| 2017 | $3,804 | $344,198 | $39,590 | $304,608 |
| 2016 | $3,679 | $337,450 | $38,814 | $298,636 |
| 2015 | $3,571 | $332,382 | $38,231 | $294,151 |
| 2014 | $3,432 | $325,872 | $37,483 | $288,389 |
Agents Affiliated with this Home
-
Phil Gibbs

Seller's Agent in 2025
Phil Gibbs
Keller Williams Realty
(760) 519-7984
1 in this area
75 Total Sales
-
Elaine Liu
E
Seller Co-Listing Agent in 2025
Elaine Liu
Keller Williams Realty
(408) 568-5290
1 in this area
2 Total Sales
-
Laurie Cappadocia

Buyer's Agent in 2025
Laurie Cappadocia
Property Red
(949) 606-4396
1 in this area
71 Total Sales
Map
Source: California Regional Multiple Listing Service (CRMLS)
MLS Number: NDP2500464
APN: 154-030-02
- 1645 Hunsaker St
- 1513 California St
- 1454 Moreno St
- 1541 Lauralynn Place
- 2046 Ups Cir
- 1530 Stewart St
- 2103 Loquat Place
- 1520 Downs St
- 1464 Machado St
- 85 Oakwood Ln
- 2277 Dunstan St
- 100 Elmwood Ln
- 2363 Kenwyn St
- 722 &718 N Freeman St
- 2392 Fire Mountain Dr
- 1132 Sea Glass Way
- 1120 Sea Glass Way
- 0 Clementine St Unit 5 250023018
- 746 Morse St
- 1104 Hibiscus Way






