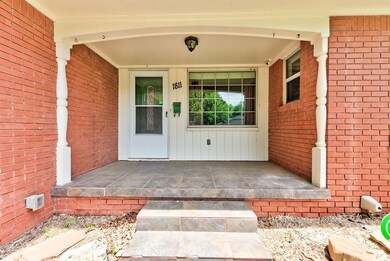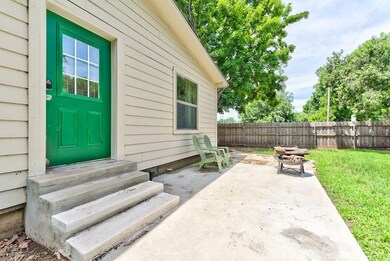
1811 Camden Way Norman, OK 73069
Southwest Norman NeighborhoodEstimated Value: $256,095 - $342,000
Highlights
- Traditional Architecture
- Wood Flooring
- Game Room
- Norman High School Rated A-
- Corner Lot
- Covered patio or porch
About This Home
As of November 2019NICE!!!! 3 Bed 2.1 Bath! 5 Mins. From I-35! STAINLESS STEEL appliances. Kitchen w/large farm sink. Refrigerator. Microwave. Gas Range. Pantry. HUGE SECOND Living area for entertaining friends & family w/brick fireplace and custom lighting. TWO Master Suites!! Master Suite1 w/large walk-in closet, laminate wood floors, custom shower, & custom over-sized soaker tub that is perfect for relaxing with a mounted TV. Master Suite2 with half bath & wood floors. ALL NEW windows. UPDATED doors and trim. ENERGY EFFICIENT. SECURITY SYSTEM--5 Cameras, Monitor and Digital Video Recording. Two car garage with key pad and concrete driveway. Full gutters. 2 HVAC Units--One w/mini split. CAN lighting. Hardwood, tile, & laminate flooring throughout home. Wired for surround sound. Covered front porch. Optional office/formal dining/game room/bonus room. Indoor laundry. Ceiling fans. Vaulted ceilings in bedrooms. Backyard complete with concrete patio area & stockade fence. Home is wired for ethernet cable.
Home Details
Home Type
- Single Family
Est. Annual Taxes
- $2,695
Year Built
- Built in 1958
Lot Details
- 8,276 Sq Ft Lot
- South Facing Home
- Wood Fence
- Corner Lot
- Interior Lot
- Sprinkler System
Parking
- 2 Car Attached Garage
- Garage Door Opener
- Driveway
Home Design
- Traditional Architecture
- Slab Foundation
- Brick Frame
- Composition Roof
- Masonry
Interior Spaces
- 2,398 Sq Ft Home
- 1-Story Property
- Ceiling Fan
- Self Contained Fireplace Unit Or Insert
- Metal Fireplace
- Game Room
- Utility Room with Study Area
- Laundry Room
- Inside Utility
Kitchen
- Electric Oven
- Gas Range
- Free-Standing Range
- Microwave
- Dishwasher
- Disposal
Flooring
- Wood
- Laminate
- Tile
Bedrooms and Bathrooms
- 3 Bedrooms
Home Security
- Home Security System
- Storm Doors
- Fire and Smoke Detector
Outdoor Features
- Covered patio or porch
Schools
- Jackson Elementary School
- Alcott Middle School
- Norman High School
Utilities
- Central Heating and Cooling System
- Water Heater
- Cable TV Available
Listing and Financial Details
- Legal Lot and Block 5 / 8
Ownership History
Purchase Details
Home Financials for this Owner
Home Financials are based on the most recent Mortgage that was taken out on this home.Purchase Details
Purchase Details
Home Financials for this Owner
Home Financials are based on the most recent Mortgage that was taken out on this home.Purchase Details
Purchase Details
Home Financials for this Owner
Home Financials are based on the most recent Mortgage that was taken out on this home.Similar Homes in Norman, OK
Home Values in the Area
Average Home Value in this Area
Purchase History
| Date | Buyer | Sale Price | Title Company |
|---|---|---|---|
| Elflein Michael B | $177,500 | Cleveland Cnty Abstract & Tt | |
| Byrd William J | -- | Title 68 | |
| Byrd William Joseph | -- | Title 68 | |
| Byrd William J | -- | None Available | |
| Byrd William J | $98,500 | Fa |
Mortgage History
| Date | Status | Borrower | Loan Amount |
|---|---|---|---|
| Open | Elflein Michael B | $227,920 | |
| Closed | Elflein Michael B | $131,316 | |
| Previous Owner | Byrd William Joseph | $148,000 | |
| Previous Owner | Byrd William | $148,000 | |
| Previous Owner | Byrd William J | $64,344 | |
| Previous Owner | Byrd William J | $94,500 | |
| Previous Owner | Byrd William J | $90,964 |
Property History
| Date | Event | Price | Change | Sq Ft Price |
|---|---|---|---|---|
| 11/22/2019 11/22/19 | Sold | $177,500 | -1.4% | $74 / Sq Ft |
| 10/28/2019 10/28/19 | Pending | -- | -- | -- |
| 08/12/2019 08/12/19 | For Sale | $180,000 | -- | $75 / Sq Ft |
Tax History Compared to Growth
Tax History
| Year | Tax Paid | Tax Assessment Tax Assessment Total Assessment is a certain percentage of the fair market value that is determined by local assessors to be the total taxable value of land and additions on the property. | Land | Improvement |
|---|---|---|---|---|
| 2024 | $2,695 | $22,507 | $4,362 | $18,145 |
| 2023 | $2,575 | $21,435 | $3,793 | $17,642 |
| 2022 | $2,351 | $20,414 | $2,400 | $18,014 |
| 2021 | $2,478 | $20,414 | $2,400 | $18,014 |
| 2020 | $2,425 | $20,414 | $2,400 | $18,014 |
| 2019 | $2,645 | $22,887 | $2,078 | $20,809 |
| 2018 | $2,487 | $22,221 | $2,400 | $19,821 |
| 2017 | $2,490 | $22,221 | $0 | $0 |
| 2016 | $1,252 | $11,396 | $2,292 | $9,104 |
| 2015 | $1,176 | $11,064 | $1,166 | $9,898 |
| 2014 | $1,263 | $11,710 | $1,150 | $10,560 |
Agents Affiliated with this Home
-
Ronnie Gulikers

Seller's Agent in 2019
Ronnie Gulikers
Keller Williams-Green Meadow
(405) 203-6709
168 Total Sales
-
William Mahan

Buyer's Agent in 2019
William Mahan
Black Label Realty
(405) 301-5560
232 Total Sales
-
Tiffany Trimble

Buyer Co-Listing Agent in 2019
Tiffany Trimble
Black Label Realty
(405) 812-5499
113 Total Sales
Map
Source: MLSOK
MLS Number: 879245
APN: R0038639
- 1626 Lenox Dr
- 1510 Melrose Dr
- 1511 Ann Arbor Dr
- 102 S Westchester Ave
- 700 Nancy Lynn Terrace
- 2012 W Boyd St
- 419 George L Cross Ct
- 1627 Cruce St
- 1732 Caddell Ln
- 1231 Windsor Way
- 203 N Sherry Ave
- 1614 Cruce St
- 2009 La Dean Dr
- 811 Carriage Ln
- 1803 Crestmont St
- 1202 Windsor Way
- 2501 Brentwood Dr
- 1706 Avondale Dr
- 3628 Alta Vista Dr
- 1115 W Eufaula St
- 1811 Camden Way
- 1807 Camden Way
- 1803 Camden Way
- 402 Margaret Dr
- 1810 Melrose Dr
- 1816 Melrose Dr
- 1729 Camden Way
- 406 Margaret Dr
- 1808 Melrose Dr
- 1902 Melrose Dr
- 401 Margaret Dr
- 1725 Camden Way
- 1804 Melrose Dr
- 410 Margaret Dr
- 405 Margaret Dr
- 1908 Melrose Dr
- 1800 Melrose Dr
- 1815 Melrose Dr
- 1537 Camden Way
- 312 S Mercedes Dr






