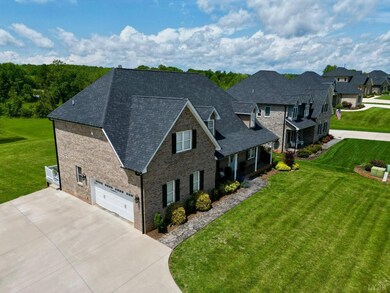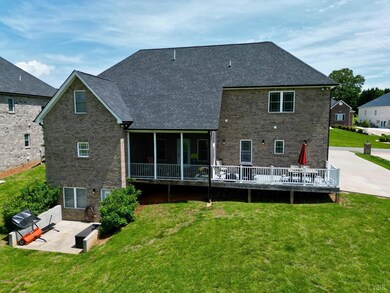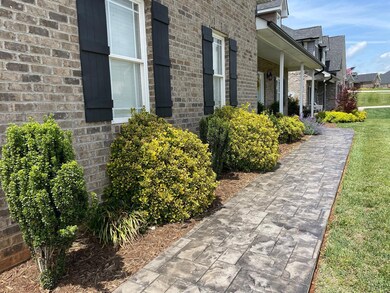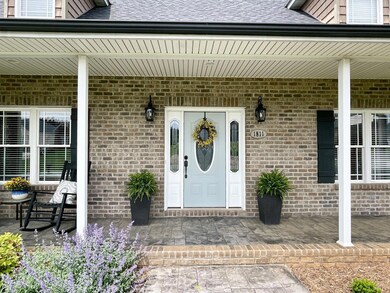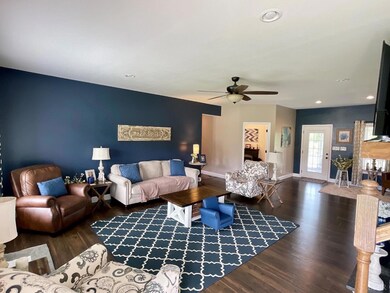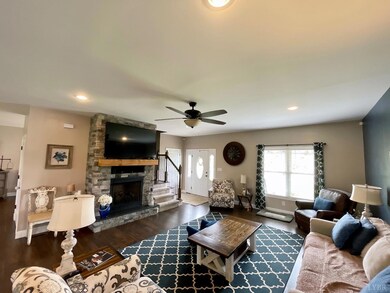
1811 Colby Dr Forest, VA 24551
Highlights
- Tennis Courts
- Whirlpool Bathtub
- Screened Porch
- Forest Middle School Rated A-
- Game Room
- 3-minute walk to The Flag Pole
About This Home
As of June 2023Located in beautiful Somerset Meadows this 5 bedroom, 4 bath home is perfect for the growing family! Made for entertaining, this open floor plan allows plenty of space for friends and family! The large family room with stone and granite fireplace opens out to the screened in porch and deck! Enter the kitchen to find sleek white cabinetry, granite counter tops, stainless appliances, large island and plenty of storage! The lengthy dining area is perfect for large groups! Upstairs you'll find 4 bedrooms, hall bath and laundry! The large master bedroom with ensuite master bath is the perfect oasis! Jetted tub with views of the back yard and walk in tile shower with bench! The large finished basement is the perfect man cave! With a living room, game room, bedroom, full bath and a kitchenette complete with granite tops and full sized refrigerator this will suit all your needs! Call today to take a look!
Last Agent to Sell the Property
Keller Williams License #0225236024 Listed on: 05/10/2023

Home Details
Home Type
- Single Family
Est. Annual Taxes
- $2,000
Year Built
- Built in 2016
Lot Details
- 1.08 Acre Lot
- Landscaped
- Garden
HOA Fees
- $38 Monthly HOA Fees
Home Design
- Poured Concrete
- Shingle Roof
Interior Spaces
- 4,700 Sq Ft Home
- 2-Story Property
- Fireplace
- Formal Dining Room
- Game Room
- Screened Porch
- Scuttle Attic Hole
- Laundry on upper level
Kitchen
- Electric Range
- Microwave
- Dishwasher
Flooring
- Carpet
- Tile
- Vinyl Plank
Bedrooms and Bathrooms
- 5 Bedrooms
- En-Suite Primary Bedroom
- Whirlpool Bathtub
Finished Basement
- Walk-Out Basement
- Exterior Basement Entry
Parking
- 2 Car Attached Garage
- Driveway
Outdoor Features
- Tennis Courts
Schools
- New London Academy Elementary School
- Forest Midl Middle School
- Jefferson Forest-Hs High School
Utilities
- Zoned Heating and Cooling
- Underground Utilities
- Electric Water Heater
- High Speed Internet
Listing and Financial Details
- Assessor Parcel Number 90508033
Community Details
Overview
- Association fees include neighborhood lights, playground, tennis
- Somerset Meadows Subdivision
Recreation
- Tennis Courts
Ownership History
Purchase Details
Similar Homes in Forest, VA
Home Values in the Area
Average Home Value in this Area
Purchase History
| Date | Type | Sale Price | Title Company |
|---|---|---|---|
| Gift Deed | -- | None Available |
Property History
| Date | Event | Price | Change | Sq Ft Price |
|---|---|---|---|---|
| 06/30/2023 06/30/23 | Sold | $600,000 | -4.0% | $128 / Sq Ft |
| 05/13/2023 05/13/23 | Pending | -- | -- | -- |
| 05/10/2023 05/10/23 | For Sale | $625,000 | +45.7% | $133 / Sq Ft |
| 06/24/2016 06/24/16 | Sold | $429,000 | -2.3% | $91 / Sq Ft |
| 06/15/2016 06/15/16 | Pending | -- | -- | -- |
| 11/30/2015 11/30/15 | For Sale | $439,000 | -- | $93 / Sq Ft |
Tax History Compared to Growth
Tax History
| Year | Tax Paid | Tax Assessment Tax Assessment Total Assessment is a certain percentage of the fair market value that is determined by local assessors to be the total taxable value of land and additions on the property. | Land | Improvement |
|---|---|---|---|---|
| 2025 | $1,908 | $465,400 | $70,000 | $395,400 |
| 2024 | $1,908 | $465,400 | $70,000 | $395,400 |
| 2023 | $1,908 | $232,700 | $0 | $0 |
| 2022 | $1,724 | $172,350 | $0 | $0 |
| 2021 | $1,724 | $344,700 | $60,000 | $284,700 |
| 2020 | $1,724 | $344,700 | $60,000 | $284,700 |
| 2019 | $1,724 | $344,700 | $60,000 | $284,700 |
| 2018 | $1,695 | $325,900 | $55,000 | $270,900 |
| 2017 | $1,695 | $325,900 | $55,000 | $270,900 |
| 2016 | $260 | $50,000 | $50,000 | $0 |
| 2015 | $260 | $50,000 | $50,000 | $0 |
| 2014 | $260 | $50,000 | $50,000 | $0 |
Agents Affiliated with this Home
-
S
Seller's Agent in 2023
Shannon Sims
Keller Williams
(540) 580-4471
122 Total Sales
-

Buyer's Agent in 2023
Vivian Pogue
RE/MAX
(434) 258-6655
24 Total Sales
-
V
Buyer's Agent in 2023
Vicky Pogue
RE/MAX
-
D
Seller's Agent in 2016
Darnell Martin
Red Door Realty LLC
Map
Source: Lynchburg Association of REALTORS®
MLS Number: 344012
APN: 152-17-208
- 1695 Colby Dr
- 11580 E Lynchburg Salem Turnpike
- 1153 Carlton Place
- 1270 Hupps Hill Ln
- 1266 Wills Way
- 1051 Wills Way
- 1007 Greenside Ct
- 5634 Thomas Jefferson Rd
- 1095 Forest Edge Dr
- 1095 Great Oak Rd
- 2135 Bellevue Rd
- 0 Willow Oak Dr
- LOT 18 Cedar Tree Ln
- Lot 20 Cedar Tree Ln
- 1054 Wye Oak Ct
- 100 London Downs Dr
- 1352 Willow Oak Dr
- 1750 Willow Oak Dr
- 15 Lot - Willow Oak Dr
- 1033 S Oak Lawn Dr

