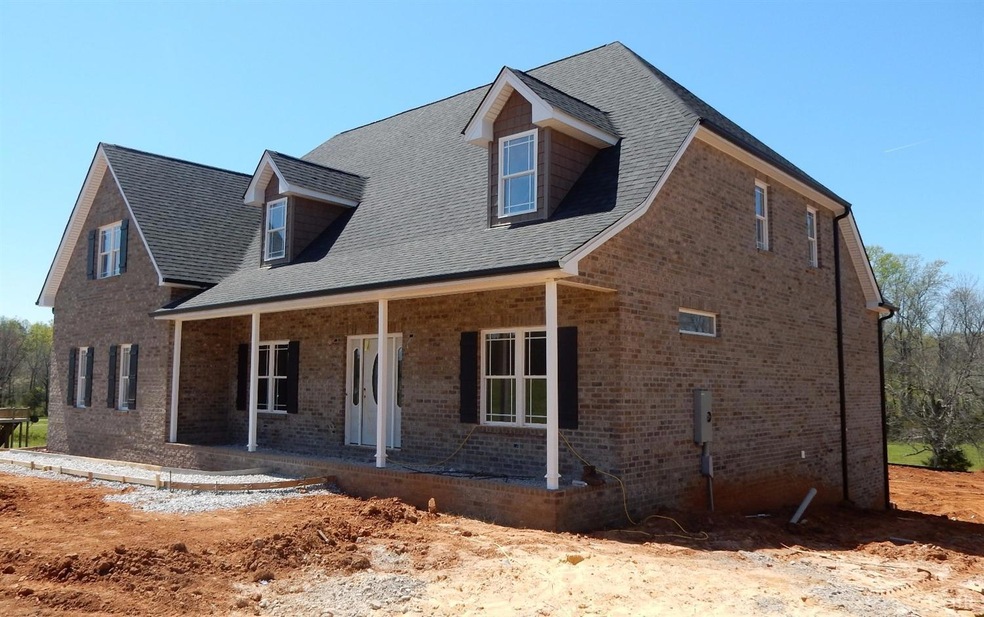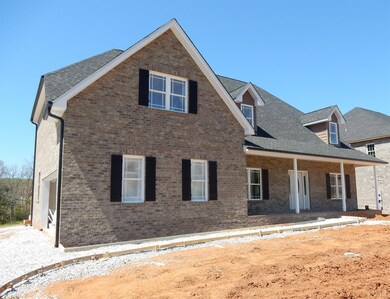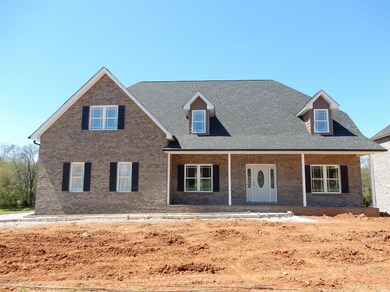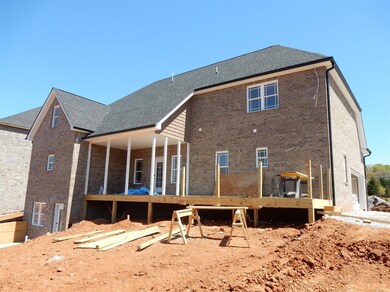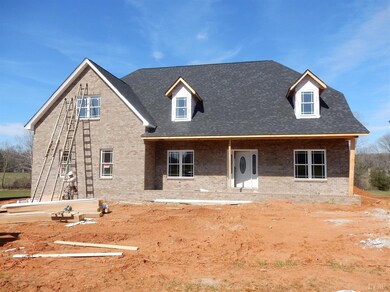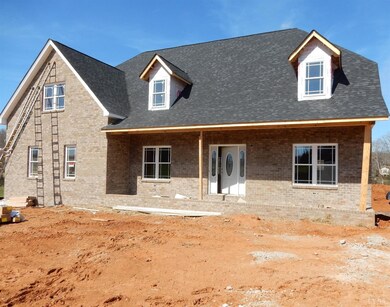
1811 Colby Dr Forest, VA 24551
Highlights
- Cape Cod Architecture
- Fireplace in Primary Bedroom
- Formal Dining Room
- Forest Middle School Rated A-
- Tennis Courts
- 3-minute walk to The Flag Pole
About This Home
As of June 2023Great cape style home with full finished basement including full bath. Floor plan varies somewhat from the one pictured. Buy early and choose your finishes - cabinet colors, 3 paint colors, flooring color, and granite in kitchen. Estimated completion of mid June 2016.
Last Agent to Sell the Property
Darnell Martin
Red Door Realty LLC License #0225175679 Listed on: 11/30/2015
Last Buyer's Agent
Darnell Martin
Red Door Realty LLC License #0225175679 Listed on: 11/30/2015
Home Details
Home Type
- Single Family
Est. Annual Taxes
- $2,500
Year Built
- Built in 2016
HOA Fees
- $17 Monthly HOA Fees
Home Design
- Cape Cod Architecture
- Shingle Roof
Interior Spaces
- 4,700 Sq Ft Home
- 1.5-Story Property
- Ceiling Fan
- Multiple Fireplaces
- Gas Log Fireplace
- Great Room with Fireplace
- Formal Dining Room
- Attic Access Panel
Kitchen
- Electric Range
- Microwave
- Dishwasher
- Disposal
Flooring
- Carpet
- Laminate
- Ceramic Tile
Bedrooms and Bathrooms
- 5 Bedrooms
- Fireplace in Primary Bedroom
- En-Suite Primary Bedroom
- Walk-In Closet
- Bathtub Includes Tile Surround
Laundry
- Laundry Room
- Laundry on upper level
- Washer and Dryer Hookup
Finished Basement
- Walk-Out Basement
- Basement Fills Entire Space Under The House
- Interior and Exterior Basement Entry
Parking
- 2 Car Attached Garage
- Garage Door Opener
- Driveway
Schools
- New London Academy Elementary School
- Forest Midl Middle School
- Jefferson Forest-Hs High School
Utilities
- Zoned Heating and Cooling
- Heat Pump System
- Electric Water Heater
- High Speed Internet
- Cable TV Available
Additional Features
- 1.08 Acre Lot
- Property is near a golf course
Listing and Financial Details
- Assessor Parcel Number 90508033
Community Details
Overview
- Association fees include neighborhood lights, playground, tennis
- Somerset Meadows Subdivision
Recreation
- Tennis Courts
Ownership History
Purchase Details
Similar Homes in Forest, VA
Home Values in the Area
Average Home Value in this Area
Purchase History
| Date | Type | Sale Price | Title Company |
|---|---|---|---|
| Gift Deed | -- | None Available |
Property History
| Date | Event | Price | Change | Sq Ft Price |
|---|---|---|---|---|
| 06/30/2023 06/30/23 | Sold | $600,000 | -4.0% | $128 / Sq Ft |
| 05/13/2023 05/13/23 | Pending | -- | -- | -- |
| 05/10/2023 05/10/23 | For Sale | $625,000 | +45.7% | $133 / Sq Ft |
| 06/24/2016 06/24/16 | Sold | $429,000 | -2.3% | $91 / Sq Ft |
| 06/15/2016 06/15/16 | Pending | -- | -- | -- |
| 11/30/2015 11/30/15 | For Sale | $439,000 | -- | $93 / Sq Ft |
Tax History Compared to Growth
Tax History
| Year | Tax Paid | Tax Assessment Tax Assessment Total Assessment is a certain percentage of the fair market value that is determined by local assessors to be the total taxable value of land and additions on the property. | Land | Improvement |
|---|---|---|---|---|
| 2025 | $1,908 | $465,400 | $70,000 | $395,400 |
| 2024 | $1,908 | $465,400 | $70,000 | $395,400 |
| 2023 | $1,908 | $232,700 | $0 | $0 |
| 2022 | $1,724 | $172,350 | $0 | $0 |
| 2021 | $1,724 | $344,700 | $60,000 | $284,700 |
| 2020 | $1,724 | $344,700 | $60,000 | $284,700 |
| 2019 | $1,724 | $344,700 | $60,000 | $284,700 |
| 2018 | $1,695 | $325,900 | $55,000 | $270,900 |
| 2017 | $1,695 | $325,900 | $55,000 | $270,900 |
| 2016 | $260 | $50,000 | $50,000 | $0 |
| 2015 | $260 | $50,000 | $50,000 | $0 |
| 2014 | $260 | $50,000 | $50,000 | $0 |
Agents Affiliated with this Home
-
Shannon Sims
S
Seller's Agent in 2023
Shannon Sims
Keller Williams
(540) 580-4471
123 Total Sales
-
Vivian Pogue

Buyer's Agent in 2023
Vivian Pogue
RE/MAX
(434) 258-6655
24 Total Sales
-
V
Buyer's Agent in 2023
Vicky Pogue
RE/MAX
-
D
Seller's Agent in 2016
Darnell Martin
Red Door Realty LLC
Map
Source: Lynchburg Association of REALTORS®
MLS Number: 295561
APN: 152-17-208
- 1737 Colby Dr
- 1695 Colby Dr
- 11580 E Lynchburg Salem Turnpike
- 1153 Carlton Place
- 1270 Hupps Hill Ln
- 1266 Wills Way
- 1169 New Market Loop
- 1051 Wills Way
- 1007 Greenside Ct
- 1085 Brigade Place
- 5634 Thomas Jefferson Rd
- 1095 Forest Edge Dr
- 1095 Great Oak Rd
- 1199 Great Oak Rd
- 2135 Bellevue Rd
- 0 Willow Oak Dr
- LOT 18 Cedar Tree Ln
- Lot 20 Cedar Tree Ln
- 1054 Wye Oak Ct
- 100 London Downs Dr
