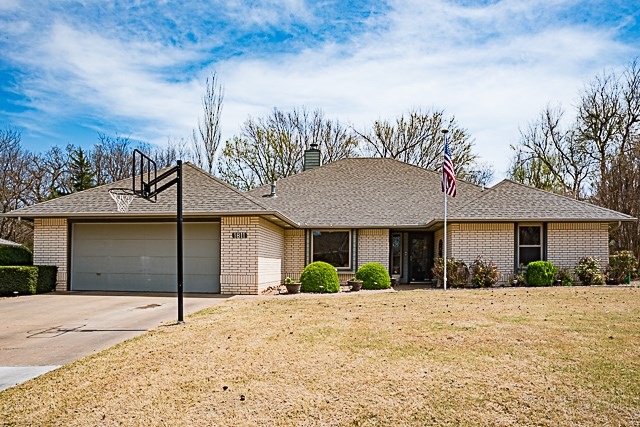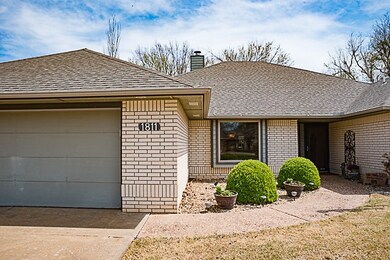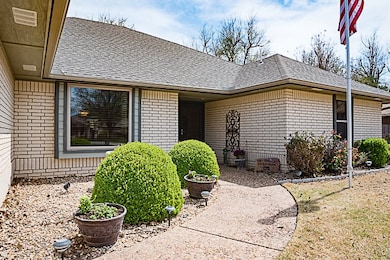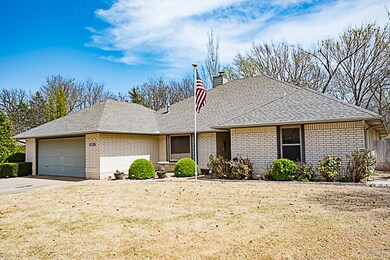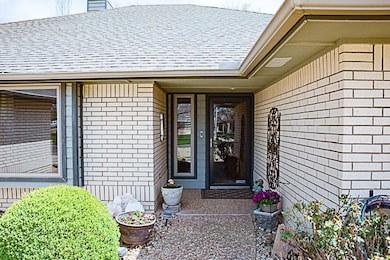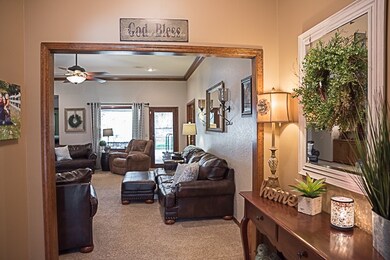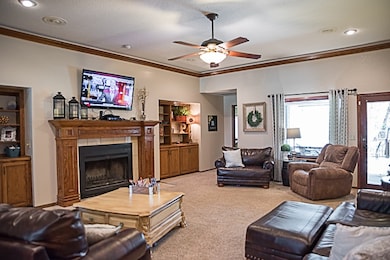
Highlights
- Traditional Architecture
- Solid Surface Countertops
- Shades
- Prairie View Elementary School Rated A-
- Covered Patio or Porch
- 2 Car Attached Garage
About This Home
As of October 2018Sold Other: Bridge Loan @ SNB 2528 sq ft mol per Courthouse Records, No Concessions pd by seller for buyer, Seller pd $595 for Homes Warranty for Buyer. This home is a Stunner, beautifully updated inside and out with space galore! So much to offer...located in country club west neighborhood, on a quiet street nestled in a corner lot. Features a big kitchen with an island offering plenty of work space and more cabinets than you could fill. The formal dining opens up to the spacious living room with high ceilings and crown molding and beautiful built in bookcases. The "in law" floor plan flows smoothly between 4 large bedrooms and 2.5 bathrooms. Over 2500 sq ft allows for plenty of room for your family to spread out. The back yard will steal your heart, it's so peaceful and well maintained. The yard has in ground sprinklers ran off a water well to keep everything plush. Huge deck with a pergola makes outdoor entertaining a breeze. You must see this immaculate home and make it yours today!
Last Agent to Sell the Property
ReMax Premier License #153697 Listed on: 04/16/2018

Home Details
Home Type
- Single Family
Est. Annual Taxes
- $3,360
Year Built
- 1987
Lot Details
- Wood Fence
- Chain Link Fence
- Landscaped with Trees
Home Design
- Traditional Architecture
- Composition Roof
Interior Spaces
- 2,528 Sq Ft Home
- 1-Story Property
- Wood Burning Fireplace
- Fireplace With Gas Starter
- Shades
- Entrance Foyer
- Living Room with Fireplace
- Ceramic Tile Flooring
Kitchen
- Microwave
- Dishwasher
- Kitchen Island
- Solid Surface Countertops
- Disposal
Bedrooms and Bathrooms
- 4 Bedrooms
- In-Law or Guest Suite
Home Security
- Storm Windows
- Storm Doors
- Fire and Smoke Detector
Parking
- 2 Car Attached Garage
- Garage Door Opener
Outdoor Features
- Covered Patio or Porch
- Storage Shed
Utilities
- Central Heating and Cooling System
Ownership History
Purchase Details
Home Financials for this Owner
Home Financials are based on the most recent Mortgage that was taken out on this home.Purchase Details
Home Financials for this Owner
Home Financials are based on the most recent Mortgage that was taken out on this home.Purchase Details
Purchase Details
Home Financials for this Owner
Home Financials are based on the most recent Mortgage that was taken out on this home.Purchase Details
Home Financials for this Owner
Home Financials are based on the most recent Mortgage that was taken out on this home.Purchase Details
Similar Homes in Enid, OK
Home Values in the Area
Average Home Value in this Area
Purchase History
| Date | Type | Sale Price | Title Company |
|---|---|---|---|
| Warranty Deed | $260,000 | None Available | |
| Warranty Deed | $262,500 | None Available | |
| Interfamily Deed Transfer | -- | None Available | |
| Warranty Deed | $210,000 | None Available | |
| Warranty Deed | $189,000 | None Available | |
| Warranty Deed | -- | -- |
Mortgage History
| Date | Status | Loan Amount | Loan Type |
|---|---|---|---|
| Open | $25,000 | Credit Line Revolving | |
| Open | $185,000 | New Conventional | |
| Closed | $260,000 | Commercial | |
| Previous Owner | $213,915 | Purchase Money Mortgage | |
| Previous Owner | $206,196 | FHA | |
| Previous Owner | $28,350 | Future Advance Clause Open End Mortgage |
Property History
| Date | Event | Price | Change | Sq Ft Price |
|---|---|---|---|---|
| 10/26/2018 10/26/18 | Sold | $260,000 | -1.9% | $103 / Sq Ft |
| 09/03/2018 09/03/18 | Pending | -- | -- | -- |
| 06/15/2018 06/15/18 | Price Changed | $265,000 | -1.8% | $105 / Sq Ft |
| 04/16/2018 04/16/18 | For Sale | $269,900 | +2.8% | $107 / Sq Ft |
| 10/28/2013 10/28/13 | Sold | $262,500 | 0.0% | $104 / Sq Ft |
| 10/26/2013 10/26/13 | Pending | -- | -- | -- |
| 10/26/2013 10/26/13 | For Sale | $262,500 | -- | $104 / Sq Ft |
Tax History Compared to Growth
Tax History
| Year | Tax Paid | Tax Assessment Tax Assessment Total Assessment is a certain percentage of the fair market value that is determined by local assessors to be the total taxable value of land and additions on the property. | Land | Improvement |
|---|---|---|---|---|
| 2024 | $3,360 | $32,845 | $3,375 | $29,470 |
| 2023 | $3,360 | $32,845 | $3,375 | $29,470 |
| 2022 | $3,406 | $32,845 | $3,375 | $29,470 |
| 2021 | $3,329 | $32,306 | $3,375 | $28,931 |
| 2020 | $3,454 | $32,728 | $3,375 | $29,353 |
| 2019 | $3,341 | $33,102 | $3,375 | $29,727 |
| 2018 | $3,362 | $32,366 | $3,375 | $28,991 |
| 2017 | $3,259 | $31,534 | $3,375 | $28,159 |
| 2016 | $3,118 | $31,488 | $3,375 | $28,113 |
| 2015 | $3,175 | $32,477 | $3,750 | $28,727 |
| 2014 | -- | $32,477 | $3,750 | $28,727 |
Agents Affiliated with this Home
-

Seller's Agent in 2018
Courtney Colby-tucker
RE/MAX
(580) 747-1691
337 Total Sales
-

Buyer's Agent in 2018
Sarah Brennan
RE/MAX
(580) 278-4330
401 Total Sales
-
G
Seller's Agent in 2013
Greg Winkeljohn
Non-Member
Map
Source: Northwest Oklahoma Association of REALTORS®
MLS Number: 20180539
APN: 5100-00-002-008-0-003-00
- 3920 Westminster Dr
- 4001 Driftwood
- 2001 Country Club Dr
- 2009 Appomattox
- 1420 Sun Rise Dr
- 1407 Sun Rise Dr
- 4525 Starlight Cir
- 1405 Briar Creek Rd
- 2114 Constitution Ave
- 4106 Shenandoah
- 2209 Mt Vernon Rd
- 2402 Liberty Ln
- 4314 & 4315 Zachary Ln
- 2421 Liberty Ln
- 1113 Briar Creek Rd
- 1107 Quail Creek Dr
- 4619 Lovell Ln
- 4101 Timberlane
- 4405 Montecello Place
- 1119 Sawgrass Ln
