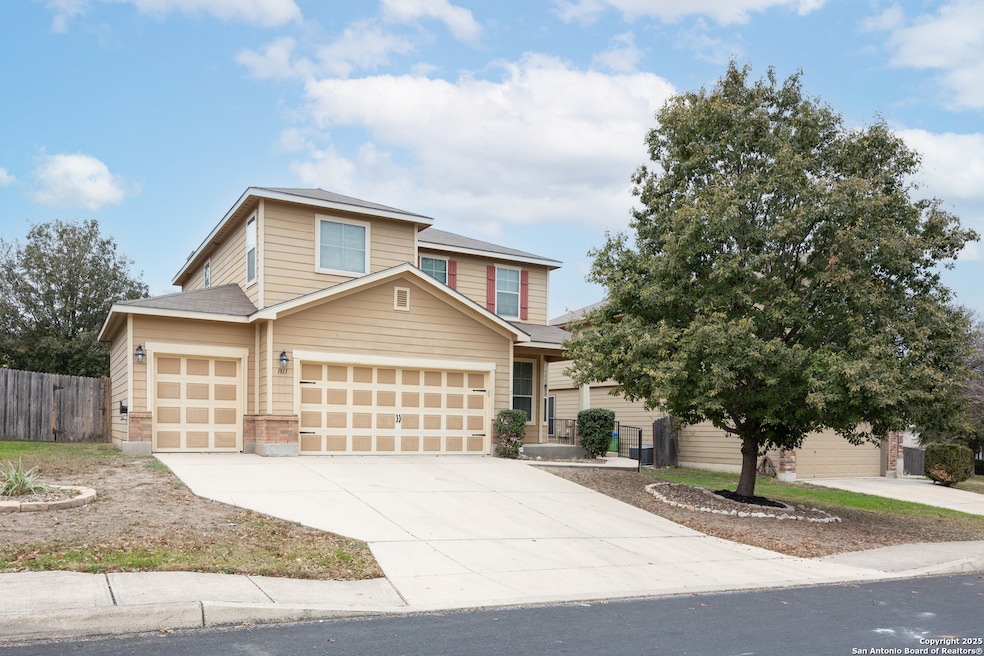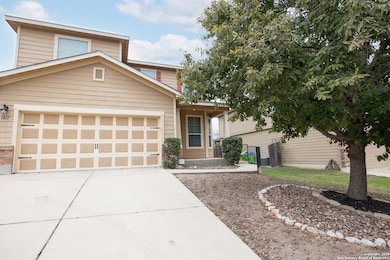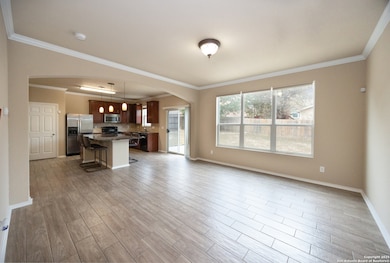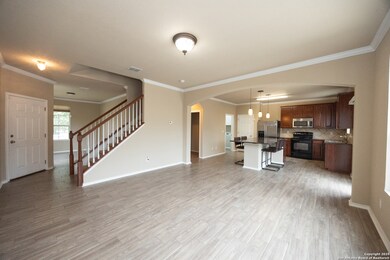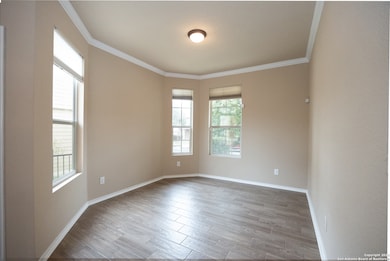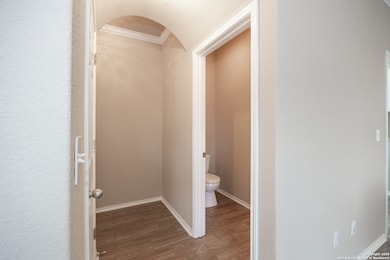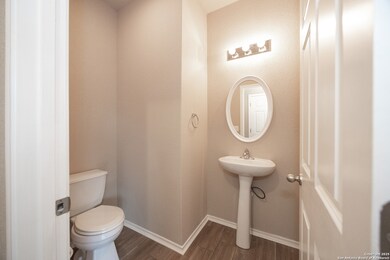
1811 Coyote Crossing San Antonio, TX 78245
Highlights
- Mature Trees
- Game Room
- 2 Car Attached Garage
- Solid Surface Countertops
- Community Pool
- Oversized Parking
About This Home
As of February 2025Welcome to this beautifully maintained 2-story home offering 1,940 sq. ft. of spacious living. Located in a sought-after neighborhood within a highly rated school district, this property provides both comfort and convenience, with easy access to Highway 90 and Loop 1604. Whether you're enjoying nearby restaurants, shopping, or outdoor adventures, this home is perfectly situated for modern living. Step inside to discover fresh, neutral paint throughout, highlighting the bright and open floor plan. The downstairs features wood-look tile flooring that creates a seamless flow from room to room. The expansive kitchen is a true chef's delight, with a large island, sleek granite countertops, and plenty of cabinet space. It opens to an eat-in dining area and a separate formal dining room-ideal for both casual meals and entertaining. Upstairs, you'll find a generous game/media room-perfect for movie nights, gaming, or creating a space to relax and unwind. The oversized primary bedroom boasts a luxurious en suite bath with a double vanity, a large walk-in closet, and a soaking tub and shower. Bedrooms 2 and 3 share a full bath and provide ample space for family, guests, or a home office. Outside, the large backyard features mature trees, a private patio for outdoor dining, and a handy storage shed. The 2-car garage includes extra storage space for added convenience. Additional highlights of the home include a water softener and plenty of natural light throughout. With its impeccable design, prime location, and exceptional amenities, this home is truly a gem. Schedule your tour today!
Last Agent to Sell the Property
James Ragsdale
eXp Realty Listed on: 01/05/2025
Home Details
Home Type
- Single Family
Est. Annual Taxes
- $4,972
Year Built
- Built in 2011
Lot Details
- 6,821 Sq Ft Lot
- Fenced
- Mature Trees
HOA Fees
- $33 Monthly HOA Fees
Home Design
- Slab Foundation
- Composition Roof
Interior Spaces
- 1,940 Sq Ft Home
- Property has 2 Levels
- Ceiling Fan
- Window Treatments
- Combination Dining and Living Room
- Game Room
Kitchen
- Eat-In Kitchen
- Stove
- Cooktop<<rangeHoodToken>>
- <<microwave>>
- Dishwasher
- Solid Surface Countertops
- Disposal
Flooring
- Carpet
- Ceramic Tile
- Vinyl
Bedrooms and Bathrooms
- 3 Bedrooms
- Walk-In Closet
Laundry
- Laundry Room
- Laundry on main level
- Washer Hookup
Parking
- 2 Car Attached Garage
- Oversized Parking
Outdoor Features
- Tile Patio or Porch
- Outdoor Storage
Schools
- Behlau Ele Elementary School
- Luna Middle School
- Brennan High School
Utilities
- Central Heating and Cooling System
- Electric Water Heater
- Water Softener is Owned
- Cable TV Available
Listing and Financial Details
- Legal Lot and Block 19 / 21
- Assessor Parcel Number 043351210190
- Seller Concessions Offered
Community Details
Overview
- $200 HOA Transfer Fee
- Laurel Mountain Ranch HOA
- Seale Subd Subdivision
- Mandatory home owners association
Recreation
- Community Pool
- Park
Ownership History
Purchase Details
Home Financials for this Owner
Home Financials are based on the most recent Mortgage that was taken out on this home.Purchase Details
Home Financials for this Owner
Home Financials are based on the most recent Mortgage that was taken out on this home.Purchase Details
Home Financials for this Owner
Home Financials are based on the most recent Mortgage that was taken out on this home.Similar Homes in San Antonio, TX
Home Values in the Area
Average Home Value in this Area
Purchase History
| Date | Type | Sale Price | Title Company |
|---|---|---|---|
| Warranty Deed | -- | Fidelity National Title | |
| Vendors Lien | -- | Ttt | |
| Special Warranty Deed | -- | Commerce Title |
Mortgage History
| Date | Status | Loan Amount | Loan Type |
|---|---|---|---|
| Previous Owner | $164,505 | New Conventional | |
| Previous Owner | $15,500,000 | Construction |
Property History
| Date | Event | Price | Change | Sq Ft Price |
|---|---|---|---|---|
| 07/08/2025 07/08/25 | Price Changed | $1,700 | 0.0% | $1 / Sq Ft |
| 07/08/2025 07/08/25 | For Rent | $1,700 | -5.6% | -- |
| 07/08/2025 07/08/25 | Off Market | $1,800 | -- | -- |
| 06/16/2025 06/16/25 | Price Changed | $1,800 | -5.3% | $1 / Sq Ft |
| 05/15/2025 05/15/25 | Price Changed | $1,900 | -5.0% | $1 / Sq Ft |
| 03/13/2025 03/13/25 | For Rent | $2,000 | 0.0% | -- |
| 02/19/2025 02/19/25 | Sold | -- | -- | -- |
| 02/17/2025 02/17/25 | Pending | -- | -- | -- |
| 01/05/2025 01/05/25 | For Sale | $277,785 | -- | $143 / Sq Ft |
Tax History Compared to Growth
Tax History
| Year | Tax Paid | Tax Assessment Tax Assessment Total Assessment is a certain percentage of the fair market value that is determined by local assessors to be the total taxable value of land and additions on the property. | Land | Improvement |
|---|---|---|---|---|
| 2023 | $4,985 | $279,930 | $56,880 | $223,050 |
| 2022 | $4,680 | $231,495 | $47,400 | $213,120 |
| 2021 | $4,423 | $210,450 | $43,100 | $167,350 |
| 2020 | $4,234 | $196,880 | $37,240 | $159,640 |
| 2019 | $4,199 | $189,090 | $37,240 | $151,850 |
| 2018 | $4,103 | $184,610 | $37,240 | $147,370 |
| 2017 | $4,020 | $180,510 | $37,090 | $143,420 |
| 2016 | $3,846 | $172,690 | $37,090 | $135,600 |
| 2015 | $3,388 | $166,820 | $31,170 | $135,650 |
| 2014 | $3,388 | $160,560 | $0 | $0 |
Agents Affiliated with this Home
-
Scott Malouff
S
Seller's Agent in 2025
Scott Malouff
Keller Williams Heritage
(210) 365-6192
1,504 Total Sales
-
J
Seller's Agent in 2025
James Ragsdale
eXp Realty
Map
Source: San Antonio Board of REALTORS®
MLS Number: 1832491
APN: 04335-121-0190
- 2926 Wentwood Run
- 4913 Jovian
- 13609 Redfish Reef
- 5015 Flight Sail
- 1803 Hamilton Pool
- 11326 Estufa Canyon
- 11119 Boot Canyon
- 1826 Strawhouse Way
- 12327 Fort Jyn
- 11346 Camp Creek Trail
- 11415 Slickrock Draw
- 3607 Scorza
- 2306 Croaker Creek
- 3606 Scooter Dam
- 12511 Chabacano
- 3602 Scooter Dam
- 3606 Torreblanca
- 14819 Lamb River
- 5913 Bowie Mountain
- 3517 Scooter Dam
