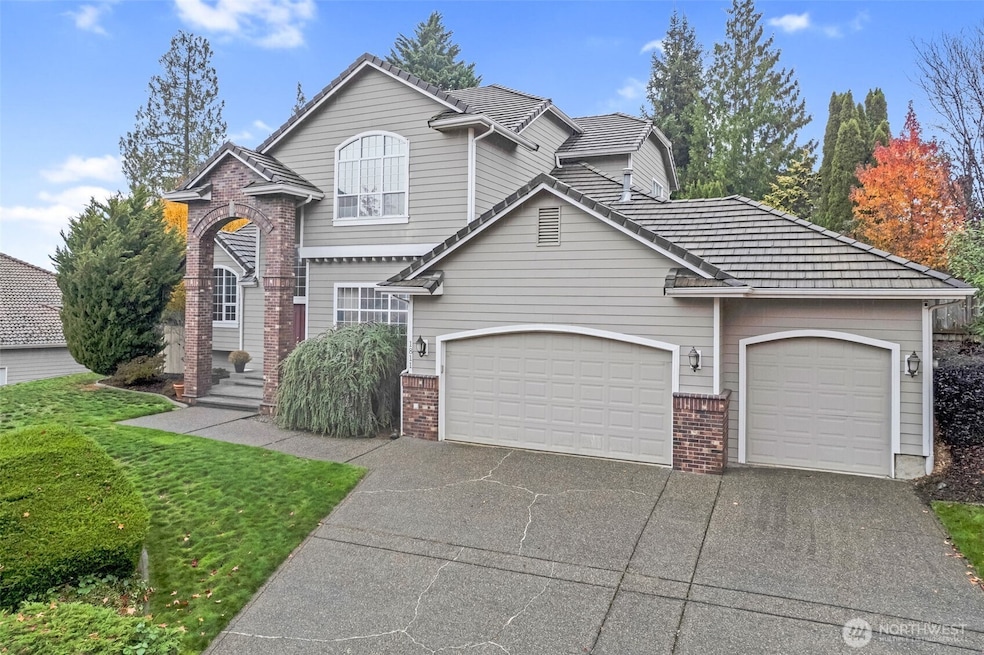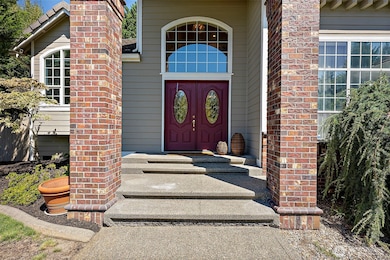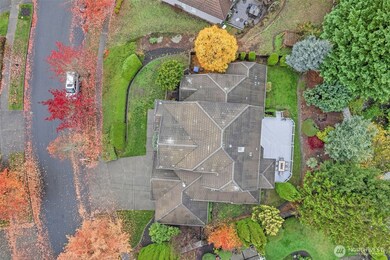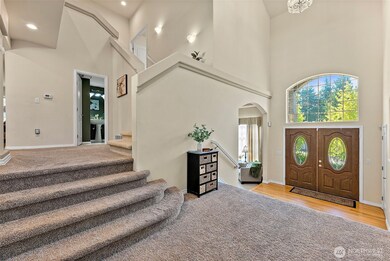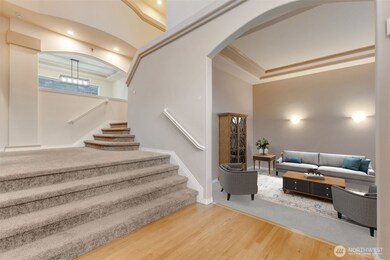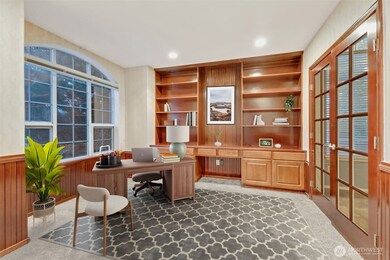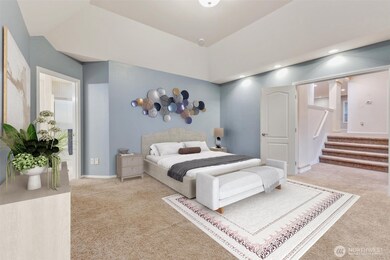1811 Crystal Lane Loop SE Puyallup, WA 98372
Estimated payment $4,713/month
Highlights
- Deck
- Territorial View
- Traditional Architecture
- Shaw Road Elementary School Rated A-
- Vaulted Ceiling
- Wood Flooring
About This Home
10k Buyer Bonus and New Price! WOW This Stunning Custom Home in the desirable Crystal Ridge neighborhood! Grand entry showcases elegant architectural details and leads to a formal living room, hardwood floors, Beautiful office with built-ins, French doors connected to Main-level Primary Suite featuring a deluxe 5pc bath and private patio access. Chef’s kitchen with granite counters and gas cooktop flows into a spacious family and formal dining room. Upstairs offers 3 generous beds and a full bath. Multi-level layout provides ideal separation of spaces for privacy, entertaining, work space. Dreamy backyard with expansive deck, Oversized 3-car garage, Central AC and exceptional Puyallup schools complete this rare gem!
Source: Northwest Multiple Listing Service (NWMLS)
MLS#: 2416770
Property Details
Home Type
- Co-Op
Est. Annual Taxes
- $8,148
Year Built
- Built in 1994
Lot Details
- 0.26 Acre Lot
- Property is Fully Fenced
- Brush Vegetation
- Level Lot
- Sprinkler System
- Property is in good condition
HOA Fees
- $82 Monthly HOA Fees
Parking
- 3 Car Attached Garage
- Driveway
Home Design
- Traditional Architecture
- Brick Exterior Construction
- Poured Concrete
- Tile Roof
- Cement Board or Planked
- Wood Composite
Interior Spaces
- 2,845 Sq Ft Home
- Multi-Level Property
- Wet Bar
- Vaulted Ceiling
- Ceiling Fan
- Gas Fireplace
- French Doors
- Dining Room
- Territorial Views
Kitchen
- Walk-In Pantry
- Stove
- Microwave
- Dishwasher
- Disposal
Flooring
- Wood
- Carpet
- Ceramic Tile
Bedrooms and Bathrooms
- Walk-In Closet
- Bathroom on Main Level
Laundry
- Dryer
- Washer
Home Security
- Home Security System
- Storm Windows
Outdoor Features
- Deck
- Patio
Schools
- Shaw Road Elementary School
- Kalles Jnr High Middle School
- Puyallup High School
Utilities
- Forced Air Heating and Cooling System
- Water Heater
- High Speed Internet
- High Tech Cabling
- Cable TV Available
Listing and Financial Details
- Down Payment Assistance Available
- Visit Down Payment Resource Website
- Tax Lot 79
- Assessor Parcel Number 6020910790
Community Details
Overview
- Association fees include common area maintenance, road maintenance
- Navigate Community Management Association
- Secondary HOA Phone (360) 512-3820
- The Estates At Crystal Ridge Condos
- Crystal Ridge Subdivision
Recreation
- Community Playground
Map
Home Values in the Area
Average Home Value in this Area
Tax History
| Year | Tax Paid | Tax Assessment Tax Assessment Total Assessment is a certain percentage of the fair market value that is determined by local assessors to be the total taxable value of land and additions on the property. | Land | Improvement |
|---|---|---|---|---|
| 2025 | $7,048 | $745,400 | $238,400 | $507,000 |
| 2024 | $7,048 | $739,100 | $231,600 | $507,500 |
| 2023 | $7,048 | $724,400 | $224,700 | $499,700 |
| 2022 | $6,685 | $709,200 | $220,700 | $488,500 |
| 2021 | $6,331 | $531,600 | $156,500 | $375,100 |
| 2019 | $6,258 | $547,300 | $138,300 | $409,000 |
| 2018 | $6,473 | $522,700 | $123,800 | $398,900 |
| 2017 | $6,229 | $478,800 | $106,300 | $372,500 |
| 2016 | $5,400 | $389,600 | $85,900 | $303,700 |
| 2014 | $4,418 | $363,900 | $69,100 | $294,800 |
| 2013 | $4,418 | $328,200 | $60,400 | $267,800 |
Property History
| Date | Event | Price | List to Sale | Price per Sq Ft |
|---|---|---|---|---|
| 11/15/2025 11/15/25 | For Sale | $749,990 | 0.0% | $264 / Sq Ft |
| 11/03/2025 11/03/25 | Off Market | $749,990 | -- | -- |
| 08/28/2025 08/28/25 | Price Changed | $749,990 | -2.0% | $264 / Sq Ft |
| 08/14/2025 08/14/25 | For Sale | $765,000 | -- | $269 / Sq Ft |
Purchase History
| Date | Type | Sale Price | Title Company |
|---|---|---|---|
| Warranty Deed | $645,000 | Ticor Title | |
| Interfamily Deed Transfer | -- | None Available | |
| Interfamily Deed Transfer | -- | First American Title Ins Co | |
| Quit Claim Deed | -- | None Available | |
| Trustee Deed | $284,901 | None Available | |
| Warranty Deed | -- | First American Title Ins Co | |
| Warranty Deed | -- | -- |
Mortgage History
| Date | Status | Loan Amount | Loan Type |
|---|---|---|---|
| Open | $621,941 | VA | |
| Previous Owner | $246,000 | New Conventional | |
| Previous Owner | $237,968 | Seller Take Back | |
| Previous Owner | $261,000 | No Value Available |
Source: Northwest Multiple Listing Service (NWMLS)
MLS Number: 2416770
APN: 602091-0790
- 1811 39th St SE
- 4210 Crystal Lane Loop SE
- 8705 143rd Avenue Ct E Unit 48
- 1421 40th St SE
- 1415 39th St SE
- 8608 143rd Avenue Ct E Unit 14
- 1319 37th St Place SE
- 8314 144th Ave E
- 3719 25th Avenue Ct SE
- 2330 34th St SE
- 3719 27th Ave SE
- 1903 Shaw Rd
- 3114 Highlands Blvd
- 13923 179th St E
- 13938 179th St E
- 8401 State Route 162 E
- 2302 29th Street Place SE
- 2622 31st Street Ct SE
- 7703 146th Avenue Ct E
- 7620 146th Avenue Ct E
- 3002 E Pioneer
- 7413 142nd Ave E
- 2505 E Main
- 3107 E Main
- 1617 E Main
- 1022 10th Ave SE
- 921 12th Ave SE
- 16120 64th St E
- 15881 64th St E
- 1112 9th St SE
- 16026 64th St E
- 15367 Main St
- 737 7th St SE
- 1228 Fryar Ave
- 16303 64th St E
- 15318 Washington St
- 5816 162nd Ave E
- 3939 10th St SE Unit C1
- 2519 S Meridian
- 2204 S Meridian St
