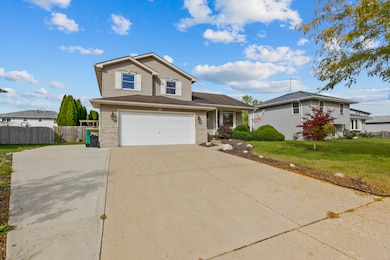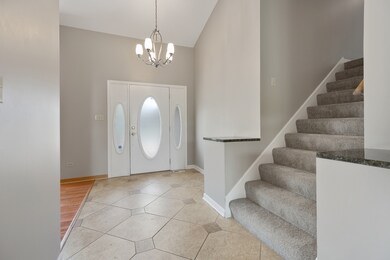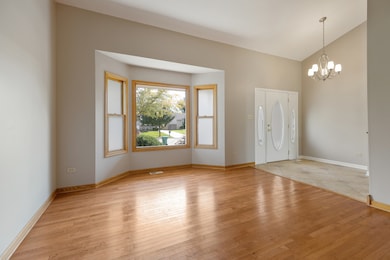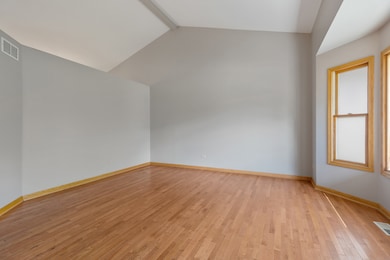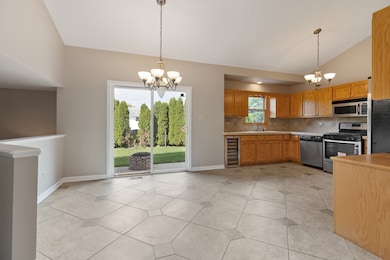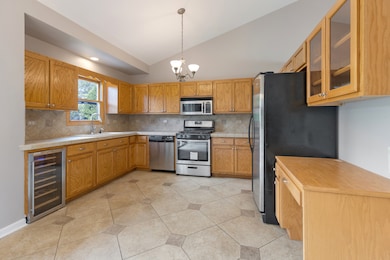
1811 Cumberland Dr Plainfield, IL 60586
Fall Creek NeighborhoodEstimated Value: $345,000 - $362,000
Highlights
- Vaulted Ceiling
- Stainless Steel Appliances
- Forced Air Heating and Cooling System
- Wood Flooring
- 2 Car Attached Garage
- Combination Kitchen and Dining Room
About This Home
As of November 2023Great curb appeal is just the start for this move-in ready tri-level home! From the tasteful ceramic tile foyer, you will be immediately impressed with its open and spacious floor plan, which is only further enhanced by the soaring vaulted ceilings in the Living Room and Kitchen. The sun-filled Living Room with its bay window and hardwood flooring makes a great first impression. The roomy Kitchen offers lots of oak cabinetry, all stainless appliances including a brand new stove and a wine refrigerator-there is even space for a center island if you want to add one! A few steps down from the Kitchen is a large Family Room with a ceiling fan and a conveniently located powder room. Upstairs you will find 3 nice sized bedrooms and a full bath with updated lighting and a tub/shower combination. The Primary Bedroom has a walk-in closet and new sliders that open to a nice deck overlooking the private backyard with mature landscaping and fully fenced. More potential living space awaits in the full sub basement-bring your ideas and make it your own! The backyard has a covered deck plus a patio and a shed to store your lawnmower and yard tools. New carpet and fresh neutral paint throughout! The exterior is maintenance free brick and vinyl. 2-car garage plus a new concrete driveway with a 3rd car bay. New roof and furnace! Hurry and get your appointment to see this home-it won't last long!!
Home Details
Home Type
- Single Family
Est. Annual Taxes
- $5,966
Year Built
- Built in 2002
Lot Details
- 8,276 Sq Ft Lot
- Lot Dimensions are 67 x 121
- Paved or Partially Paved Lot
Parking
- 2 Car Attached Garage
- Garage Transmitter
- Garage Door Opener
- Driveway
- Parking Included in Price
Home Design
- Split Level with Sub
- Tri-Level Property
- Asphalt Roof
- Concrete Perimeter Foundation
Interior Spaces
- 1,832 Sq Ft Home
- Vaulted Ceiling
- Combination Kitchen and Dining Room
- Wood Flooring
- Laundry in unit
Kitchen
- Range
- Microwave
- Dishwasher
- Stainless Steel Appliances
- Disposal
Bedrooms and Bathrooms
- 3 Bedrooms
- 3 Potential Bedrooms
Unfinished Basement
- Partial Basement
- Sub-Basement
Schools
- Thomas Jefferson Elementary Scho
- Aux Sable Middle School
- Plainfield South High School
Utilities
- Forced Air Heating and Cooling System
- Heating System Uses Natural Gas
Community Details
- Cumberland Subdivision, Wellington Floorplan
Ownership History
Purchase Details
Home Financials for this Owner
Home Financials are based on the most recent Mortgage that was taken out on this home.Purchase Details
Purchase Details
Home Financials for this Owner
Home Financials are based on the most recent Mortgage that was taken out on this home.Similar Homes in Plainfield, IL
Home Values in the Area
Average Home Value in this Area
Purchase History
| Date | Buyer | Sale Price | Title Company |
|---|---|---|---|
| Wright James | $185,000 | National Title Solutions | |
| Lockhart Albert Nolan | -- | -- | |
| Lockhart Albert N | $180,000 | Ticor Title |
Mortgage History
| Date | Status | Borrower | Loan Amount |
|---|---|---|---|
| Open | Wright James | $176,000 | |
| Closed | Wright James | $11,570 | |
| Closed | Wright James | $181,623 | |
| Previous Owner | Lockhart Albert N | $182,801 | |
| Previous Owner | Lockhart Albert N | $177,168 |
Property History
| Date | Event | Price | Change | Sq Ft Price |
|---|---|---|---|---|
| 11/08/2023 11/08/23 | Sold | $327,000 | -2.4% | $178 / Sq Ft |
| 10/04/2023 10/04/23 | Pending | -- | -- | -- |
| 09/29/2023 09/29/23 | For Sale | $335,000 | +81.1% | $183 / Sq Ft |
| 06/13/2014 06/13/14 | Sold | $185,000 | 0.0% | $88 / Sq Ft |
| 05/10/2014 05/10/14 | Pending | -- | -- | -- |
| 04/28/2014 04/28/14 | For Sale | $185,000 | -- | $88 / Sq Ft |
Tax History Compared to Growth
Tax History
| Year | Tax Paid | Tax Assessment Tax Assessment Total Assessment is a certain percentage of the fair market value that is determined by local assessors to be the total taxable value of land and additions on the property. | Land | Improvement |
|---|---|---|---|---|
| 2023 | $6,769 | $92,582 | $19,816 | $72,766 |
| 2022 | $5,967 | $81,984 | $17,797 | $64,187 |
| 2021 | $5,652 | $76,621 | $16,633 | $59,988 |
| 2020 | $5,565 | $74,447 | $16,161 | $58,286 |
| 2019 | $5,367 | $70,936 | $15,399 | $55,537 |
| 2018 | $5,131 | $66,649 | $14,469 | $52,180 |
| 2017 | $4,973 | $63,337 | $13,750 | $49,587 |
| 2016 | $4,868 | $60,407 | $13,114 | $47,293 |
| 2015 | $4,532 | $56,588 | $12,285 | $44,303 |
| 2014 | $4,532 | $54,590 | $11,851 | $42,739 |
| 2013 | $4,532 | $54,590 | $11,851 | $42,739 |
Agents Affiliated with this Home
-
Marco Amidei

Seller's Agent in 2023
Marco Amidei
RE/MAX Suburban
(847) 367-4886
6 in this area
521 Total Sales
-
Katherine Saunders

Seller Co-Listing Agent in 2023
Katherine Saunders
RE/MAX Suburban
(630) 803-1595
3 in this area
39 Total Sales
-
Jessica Eiler

Buyer's Agent in 2023
Jessica Eiler
Keller Williams Infinity
(708) 567-3250
4 in this area
75 Total Sales
-
Andrew Soltis

Seller's Agent in 2014
Andrew Soltis
CRIS Realty
(815) 342-6167
1 in this area
84 Total Sales
-
Francine Caliendo

Buyer's Agent in 2014
Francine Caliendo
RE/MAX
(630) 373-0228
5 in this area
103 Total Sales
Map
Source: Midwest Real Estate Data (MRED)
MLS Number: 11894750
APN: 03-31-305-009
- 1902 Overland Dr
- 1817 Overland Dr
- 1819 Overland Dr
- 1816 Overland Dr
- 1812 Overland Dr
- 1815 Overland Dr
- 1901 Overland Dr
- 1821 Overland Dr
- 1823 Overland Dr
- 1825 Overland Dr
- 1824 Overland Dr
- 1822 Overland Dr
- 1900 Overland Dr
- 1903 Overland Dr
- 1907 Overland Dr
- 1904 Overland Dr
- 1924 Great Falls Dr
- 1820 Legacy Pointe Blvd
- 6806 Daly Ln
- 7010 Cottie Dr
- 1811 Cumberland Dr
- 1809 Cumberland Dr
- 1813 Cumberland Dr
- 1808 Mandan Village Dr
- 1807 Cumberland Dr
- 1810 Mandan Village Dr
- 1806 Mandan Village Dr
- 1815 Cumberland Dr
- 1804 Mandan Village Dr
- 7000 Applegate Dr
- 1806 Cumberland Dr
- 1810 Cumberland Dr
- 1805 Cumberland Dr
- 1804 Cumberland Dr
- 1812 Cumberland Dr
- 1802 Mandan Village Dr
- 1803 Cumberland Dr Unit 13
- 1802 Cumberland Dr Unit 13
- 1800 Mandan Village Dr

