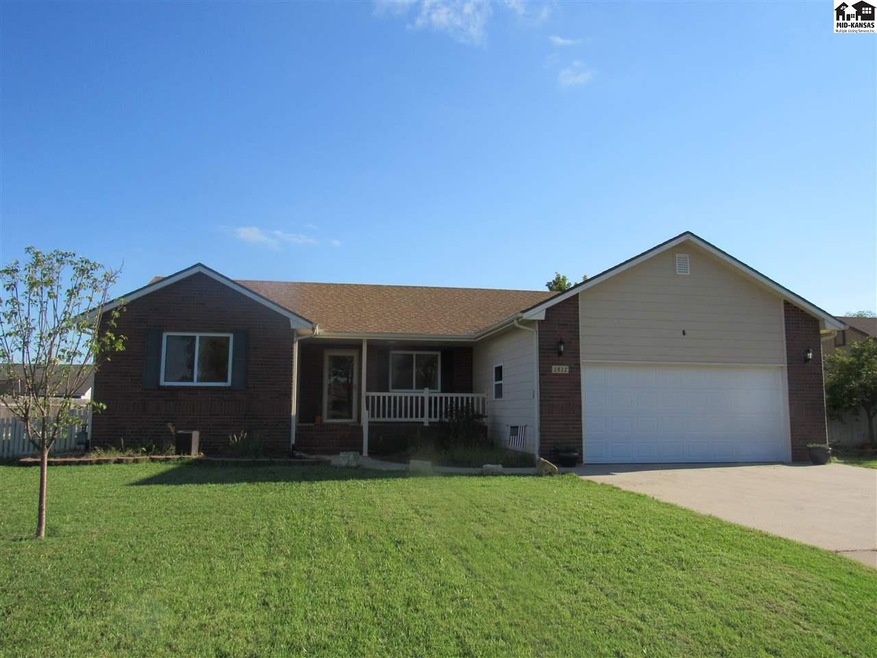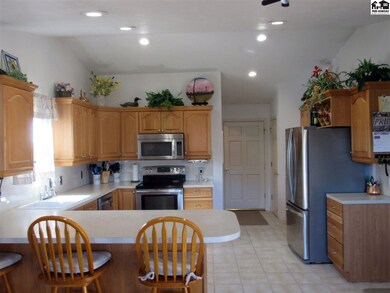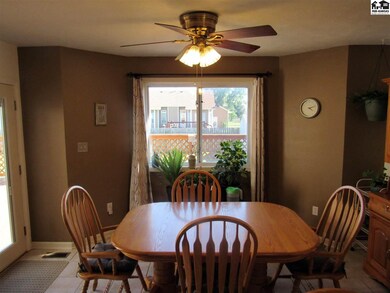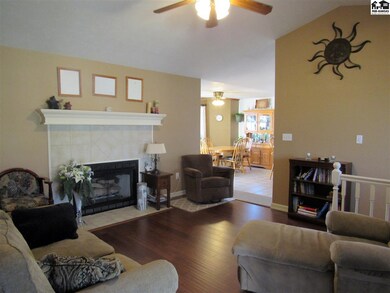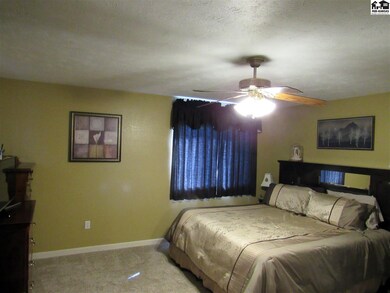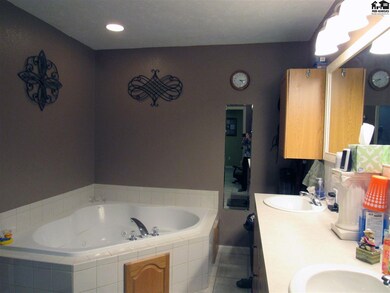
1811 E 26th Ave Hutchinson, KS 67502
Highlights
- Deck
- Wood Flooring
- Bonus Room
- Ranch Style House
- Separate Formal Living Room
- Covered patio or porch
About This Home
As of May 2025Updated ranch-style home near Hutchinson Regional Medical Center and Dillons Marketplace is move-in ready. Built in 2003, this home has enjoyed extensive remodeling in the last two years including new bamboo flooring on the first floor, new carpet and vinyl plank flooring in the lower level, onyx shower and lavatory in main floor hall bath, new French door with internal blinds, fresh pain and deck stain, and much more. This home has three living areas including a hearth room with a gas log fireplace on the main floor and a family room and recreation room at the lower level. There is a vault ceiling through the first floor living area, dining area, and kitchen. The kitchen has plenty of cabinets and counter-space in the "U-shaped" design and also features a full stainless steel appliance package plus a separate pantry. Four bedrooms including a spacious owner's four room bedroom suite (bedroom, bath room with 2-erson whirlpool tub and double lavatory, walk-in closet, and separate shower/commode room). Main floor laundry is conveniently located between the attached two-car garage and the kitchen. Huge deck, fenced back yard, separate storage building, and more.
Last Agent to Sell the Property
Realty Executives 4Results, Inc. License #BR00019912 Listed on: 09/10/2018

Home Details
Home Type
- Single Family
Est. Annual Taxes
- $4,248
Year Built
- Built in 2003
Lot Details
- 0.31 Acre Lot
- Privacy Fence
- Vinyl Fence
- Wood Fence
Home Design
- Ranch Style House
- Brick Exterior Construction
- Brick Foundation
- Poured Concrete
- Frame Construction
- Composition Roof
- Concrete Siding
Interior Spaces
- Sheet Rock Walls or Ceilings
- Ceiling Fan
- Gas Log Fireplace
- Awning
- Vinyl Clad Windows
- Single Hung Windows
- Family Room Downstairs
- Separate Formal Living Room
- Combination Kitchen and Dining Room
- Bonus Room
- Separate Utility Room
- Laundry on main level
- Fire and Smoke Detector
Kitchen
- Breakfast Bar
- Electric Oven or Range
- Range Hood
- Microwave
- Dishwasher
- Disposal
Flooring
- Wood
- Carpet
- Laminate
- Ceramic Tile
- Vinyl
Bedrooms and Bathrooms
- 2 Main Level Bedrooms
- En-Suite Primary Bedroom
- 3 Full Bathrooms
Basement
- Basement Fills Entire Space Under The House
- Interior Basement Entry
- 2 Bedrooms in Basement
Parking
- 2 Car Attached Garage
- Garage Door Opener
Outdoor Features
- Deck
- Covered patio or porch
- Storage Shed
Location
- City Lot
Schools
- Union Valley Elementary School
- Prairie Hills Middle School
- Buhler High School
Utilities
- Central Heating and Cooling System
- Electric Air Filter
- Gas Water Heater
- Satellite Dish
Community Details
- Building Fire Alarm
Listing and Financial Details
- Home warranty included in the sale of the property
- Assessor Parcel Number 078-133-05-0-10-06-005.00-0
Similar Homes in Hutchinson, KS
Home Values in the Area
Average Home Value in this Area
Purchase History
| Date | Type | Sale Price | Title Company |
|---|---|---|---|
| Deed | -- | -- |
Property History
| Date | Event | Price | Change | Sq Ft Price |
|---|---|---|---|---|
| 05/30/2025 05/30/25 | Sold | -- | -- | -- |
| 04/14/2025 04/14/25 | Pending | -- | -- | -- |
| 04/10/2025 04/10/25 | For Sale | $289,900 | +58.5% | $111 / Sq Ft |
| 01/03/2019 01/03/19 | Sold | -- | -- | -- |
| 11/19/2018 11/19/18 | Pending | -- | -- | -- |
| 11/15/2018 11/15/18 | Price Changed | $182,900 | -3.7% | $70 / Sq Ft |
| 10/12/2018 10/12/18 | Price Changed | $189,900 | -3.1% | $72 / Sq Ft |
| 09/10/2018 09/10/18 | For Sale | $195,900 | +11.9% | $75 / Sq Ft |
| 04/14/2016 04/14/16 | Sold | -- | -- | -- |
| 02/27/2016 02/27/16 | Pending | -- | -- | -- |
| 11/11/2015 11/11/15 | For Sale | $175,000 | -- | $67 / Sq Ft |
Tax History Compared to Growth
Tax History
| Year | Tax Paid | Tax Assessment Tax Assessment Total Assessment is a certain percentage of the fair market value that is determined by local assessors to be the total taxable value of land and additions on the property. | Land | Improvement |
|---|---|---|---|---|
| 2024 | $4,841 | $27,363 | $1,211 | $26,152 |
| 2023 | $4,559 | $25,633 | $1,043 | $24,590 |
| 2022 | $4,088 | $22,609 | $1,043 | $21,566 |
| 2021 | $4,106 | $21,838 | $959 | $20,879 |
| 2020 | $4,222 | $20,028 | $959 | $19,069 |
| 2019 | $4,343 | $21,793 | $903 | $20,890 |
| 2018 | $4,172 | $21,309 | $868 | $20,441 |
| 2017 | $4,230 | $21,114 | $758 | $20,356 |
| 2016 | $4,203 | $21,025 | $644 | $20,381 |
| 2015 | $4,096 | $20,217 | $591 | $19,626 |
| 2014 | $3,910 | $19,860 | $591 | $19,269 |
Agents Affiliated with this Home
-

Seller's Agent in 2025
Dianne Blick
ReeceNichols South Central Kansas
(620) 960-6503
150 Total Sales
-

Seller's Agent in 2019
Jim Davis
Realty Executives
(620) 474-3273
160 Total Sales
-
M
Buyer's Agent in 2016
Marilyn Johnson
PLAZA/ASTLE REALTY
Map
Source: Mid-Kansas MLS
MLS Number: 38252
APN: 133-05-0-10-06-005.00
- 1812 E 24th Ave
- 1818 E 24th Ave
- 2404 King St
- 1914 E 26th Ave
- 2704 N Waldron St
- 3206 Rowland St
- 1929 E 33rd Ave
- 1808 E 33rd Ave
- 0000 Plaza Dr E
- 67 Monarch Ln
- 12 Monarch Ln
- 0000 E 28th Ave
- 3110 S Meadow Lake Dr
- 1410 Hollyhock Dr
- 1404 Hollyhock Dr
- 1403 Hollyhock Dr
- 1402 Hollyhock Dr
- 1405 Hollyhock Dr
- 1406 Hollyhock Dr
- 1408 Hollyhock Dr
