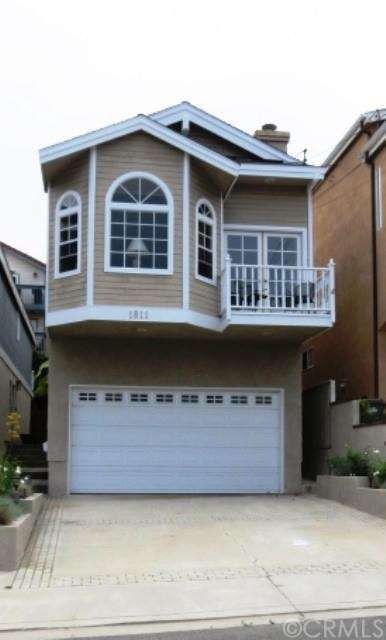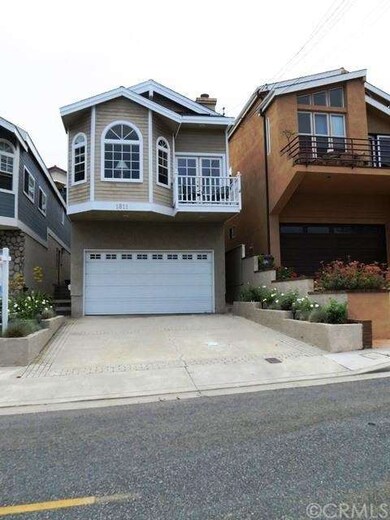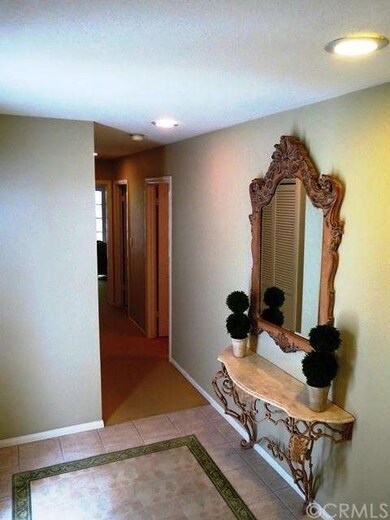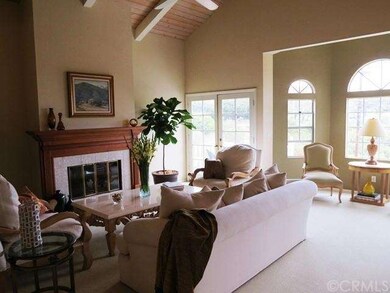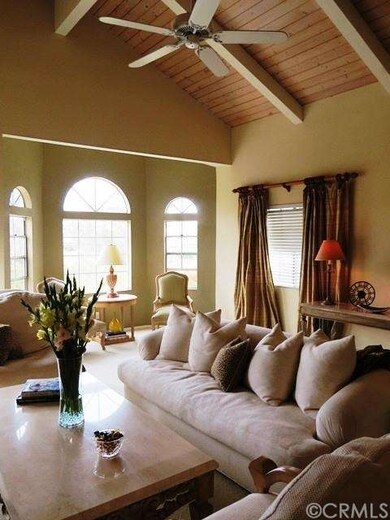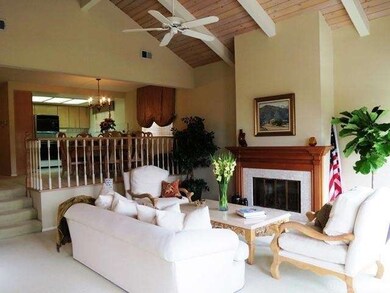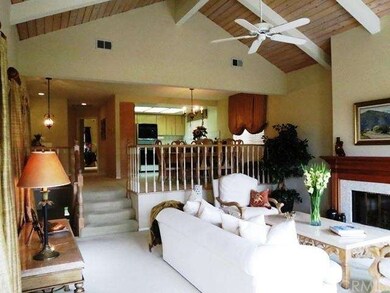
1811 Goodman Ave Redondo Beach, CA 90278
North Redondo Beach NeighborhoodHighlights
- Open Floorplan
- Colonial Architecture
- Cathedral Ceiling
- Birney Elementary School Rated A+
- Fireplace in Primary Bedroom
- Main Floor Primary Bedroom
About This Home
As of October 2019Just Reduced - new stove installed this week! Immaculate showpiece ready for move in! Boasting 3 bedrooms and 2 ½ baths with a double car attached garage, this North Redondo “tall and skinny” invites you to enjoy dramatic vaulted ceilings in the step down family room, large master suite with private attached bath, plus an upstairs powder room for guests while entertaining. Downstairs has two lovely secondary bedrooms, and an additional full bath. Cozy and private rear yard plus deck off of the master for Sunday morning coffee and paper! This provides plenty of on street parking in this neighborhood. Fantastic location very convenient to beaches, restaurants, and immediate access to freeways for those commuters!!! This “single load” street provides for plenty of on street parking for your guests due to the fact there are no homes across the street from this wonderful home.
Last Agent to Sell the Property
Vista Sotheby’s International Realty License #00578697 Listed on: 08/13/2014
Last Buyer's Agent
Debbie Stoikowitz
West Shores Realty, Inc. License #01889418

Home Details
Home Type
- Single Family
Est. Annual Taxes
- $14,605
Year Built
- Built in 1986
Parking
- 2 Car Attached Garage
Home Design
- Colonial Architecture
- Turnkey
- Composition Roof
Interior Spaces
- 1,880 Sq Ft Home
- Open Floorplan
- Built-In Features
- Beamed Ceilings
- Cathedral Ceiling
- Ceiling Fan
- Bay Window
- French Doors
- Entryway
- Living Room with Fireplace
- Dining Room
- Carpet
- Laundry Room
- Property Views
Kitchen
- Breakfast Bar
- Gas Cooktop
- Microwave
- Dishwasher
- Disposal
Bedrooms and Bathrooms
- 3 Bedrooms
- Primary Bedroom on Main
- Fireplace in Primary Bedroom
- Walk-In Closet
Home Security
- Carbon Monoxide Detectors
- Fire and Smoke Detector
Outdoor Features
- Living Room Balcony
- Slab Porch or Patio
- Exterior Lighting
Additional Features
- 2,506 Sq Ft Lot
- Forced Air Heating System
Community Details
- No Home Owners Association
- Laundry Facilities
Listing and Financial Details
- Tax Lot 24
- Tax Tract Number 173
- Assessor Parcel Number 4162025016
Ownership History
Purchase Details
Purchase Details
Home Financials for this Owner
Home Financials are based on the most recent Mortgage that was taken out on this home.Purchase Details
Home Financials for this Owner
Home Financials are based on the most recent Mortgage that was taken out on this home.Purchase Details
Similar Homes in the area
Home Values in the Area
Average Home Value in this Area
Purchase History
| Date | Type | Sale Price | Title Company |
|---|---|---|---|
| Interfamily Deed Transfer | -- | None Available | |
| Grant Deed | $1,165,000 | California Title Company | |
| Grant Deed | $839,000 | Title365 | |
| Interfamily Deed Transfer | -- | -- |
Mortgage History
| Date | Status | Loan Amount | Loan Type |
|---|---|---|---|
| Open | $710,000 | New Conventional | |
| Closed | $700,000 | New Conventional | |
| Previous Owner | $625,000 | New Conventional | |
| Previous Owner | $140,000 | Unknown |
Property History
| Date | Event | Price | Change | Sq Ft Price |
|---|---|---|---|---|
| 10/09/2019 10/09/19 | Sold | $1,165,000 | -2.0% | $620 / Sq Ft |
| 09/12/2019 09/12/19 | Pending | -- | -- | -- |
| 08/23/2019 08/23/19 | Price Changed | $1,189,000 | -4.0% | $632 / Sq Ft |
| 08/07/2019 08/07/19 | For Sale | $1,239,000 | +47.7% | $659 / Sq Ft |
| 09/05/2014 09/05/14 | Sold | $839,000 | -1.2% | $446 / Sq Ft |
| 08/13/2014 08/13/14 | For Sale | $849,000 | 0.0% | $452 / Sq Ft |
| 07/22/2014 07/22/14 | Pending | -- | -- | -- |
| 06/28/2014 06/28/14 | Price Changed | $849,000 | -1.2% | $452 / Sq Ft |
| 06/10/2014 06/10/14 | For Sale | $859,000 | -- | $457 / Sq Ft |
Tax History Compared to Growth
Tax History
| Year | Tax Paid | Tax Assessment Tax Assessment Total Assessment is a certain percentage of the fair market value that is determined by local assessors to be the total taxable value of land and additions on the property. | Land | Improvement |
|---|---|---|---|---|
| 2025 | $14,605 | $1,274,092 | $1,019,275 | $254,817 |
| 2024 | $14,605 | $1,249,111 | $999,290 | $249,821 |
| 2023 | $14,336 | $1,224,620 | $979,697 | $244,923 |
| 2022 | $14,099 | $1,200,609 | $960,488 | $240,121 |
| 2021 | $13,730 | $1,177,068 | $941,655 | $235,413 |
| 2019 | $10,854 | $903,927 | $723,143 | $180,784 |
| 2018 | $10,562 | $886,204 | $708,964 | $177,240 |
| 2016 | $10,224 | $851,793 | $681,435 | $170,358 |
| 2015 | $10,038 | $839,000 | $671,200 | $167,800 |
| 2014 | $5,590 | $449,718 | $251,730 | $197,988 |
Agents Affiliated with this Home
-
Martin Lloyd
M
Seller's Agent in 2019
Martin Lloyd
Berkshire Hathaway HomeServices California Properties
(310) 795-7797
1 Total Sale
-
M
Buyer's Agent in 2019
Menchie Caperina
HomeSmart Realty West
-
C
Buyer's Agent in 2019
CHIA YUEH
-
Gary Kooba

Seller's Agent in 2014
Gary Kooba
Vista Sotheby’s International Realty
(310) 722-2007
6 in this area
113 Total Sales
-
D
Buyer's Agent in 2014
Debbie Stoikowitz
West Shores Realty, Inc.
Map
Source: California Regional Multiple Listing Service (CRMLS)
MLS Number: SB14121993
APN: 4162-025-016
- 1715 Reed St
- 1700 Stanford Ave
- 1706 Harper Ave
- 1223 19th St
- 2025 Prospect Ave
- 2411 Prospect Ave Unit 212
- 1544 Mathews Ave
- 1541 Steinhart Ave
- 1529 Steinhart Ave
- 1024 17th St
- 1022 17th St
- 926 17th St
- 1632 Nelson Ave
- 740 24th Place
- 924 17th St
- 1717 Axenty Way
- 1513 Carver St
- 1504 Prospect Ave
- 736 Gould Ave Unit 13
- 461 Chabela Dr
