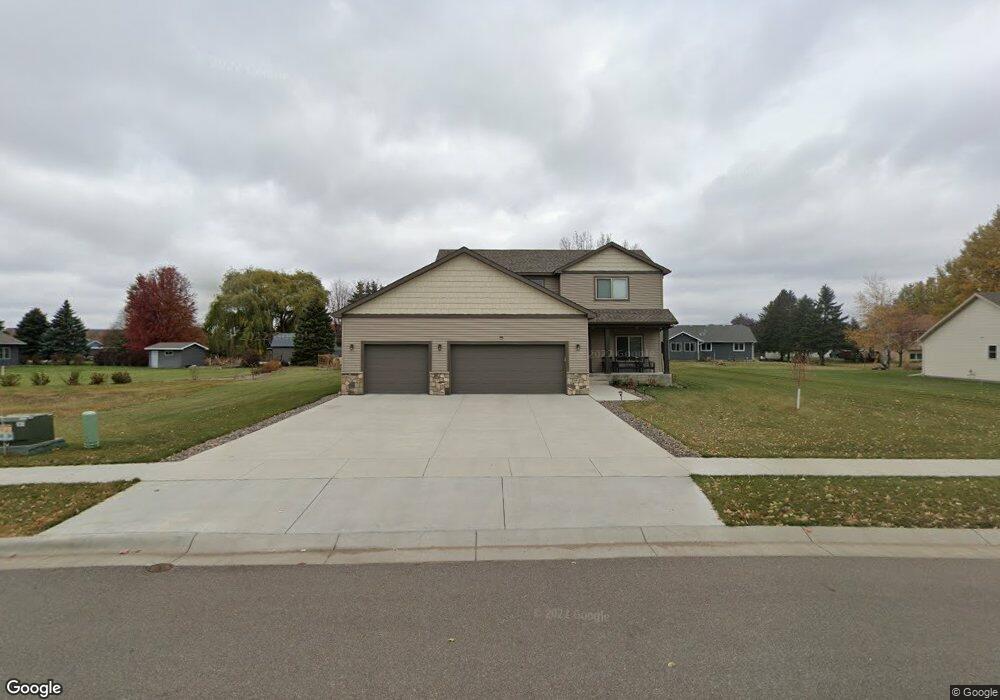1811 Grove Loop Saint Cloud, MN 56303
Estimated Value: $430,000 - $506,000
4
Beds
3
Baths
3,358
Sq Ft
$136/Sq Ft
Est. Value
About This Home
This home is located at 1811 Grove Loop, Saint Cloud, MN 56303 and is currently estimated at $457,559, approximately $136 per square foot. 1811 Grove Loop is a home located in Stearns County with nearby schools including Westwood Elementary School, North Junior High School, and Apollo Senior High School.
Ownership History
Date
Name
Owned For
Owner Type
Purchase Details
Closed on
Dec 6, 2019
Sold by
Woodland Homes Inc
Bought by
Soukaseum Vongprachan and Soukaseum Pany
Current Estimated Value
Create a Home Valuation Report for This Property
The Home Valuation Report is an in-depth analysis detailing your home's value as well as a comparison with similar homes in the area
Purchase History
| Date | Buyer | Sale Price | Title Company |
|---|---|---|---|
| Soukaseum Vongprachan | $391,309 | None Available |
Source: Public Records
Tax History
| Year | Tax Paid | Tax Assessment Tax Assessment Total Assessment is a certain percentage of the fair market value that is determined by local assessors to be the total taxable value of land and additions on the property. | Land | Improvement |
|---|---|---|---|---|
| 2025 | $5,066 | $389,600 | $90,000 | $299,600 |
| 2024 | $5,066 | $389,600 | $90,000 | $299,600 |
| 2023 | $4,768 | $389,600 | $45,000 | $344,600 |
| 2022 | $4,634 | $329,800 | $45,000 | $284,800 |
| 2021 | $4,428 | $329,800 | $45,000 | $284,800 |
| 2020 | $114 | $316,200 | $45,000 | $271,200 |
| 2019 | $2,432 | $6,300 | $6,300 | $0 |
Source: Public Records
Map
Nearby Homes
- 6010 Prairie Rose Dr
- 1804 Amblewood Dr
- 144 Glenview Loop
- 34 Glenview Loop
- 1820 Case Ln
- 1924 Pleasant Ave
- 1316 Tennessee Dr
- 1340 Scout Dr
- 1316 Scout Dr
- 2140 Utah Rd
- 1220 Scout Dr
- 1773 Wildwood Rd
- 1766 Cottonwood Cir
- 1631 Devon Rd
- 1133 County Road 134
- 1108 18th St S
- 1104 18th St S
- 1116 18th St S
- 914 Chestnut Ct
- 1109 18th St S
- 1809 Grove Loop
- 1816 Amblewood Dr
- 1820 Amblewood Dr
- 1808 Grove Loop
- 6004 Prairie Rose Dr
- 1810 Amblewood Dr
- 1824 Amblewood Dr
- 6016 Prairie Rose Dr
- 5928 Prairie Rose Dr
- 1807 Grove Loop
- 6022 Prairie Rose Dr
- 1806 Glenview Ct
- 6022 Prairie Rose Dr
- 5922 Prairie Rose Dr
- 1805 Grove Loop
- 1801 Amblewood Ct
- 1821 Amblewood Ct
- 5721 Glenview Ln
- 6007 Prairie Rose Dr
- 6001 Prairie Rose Dr
