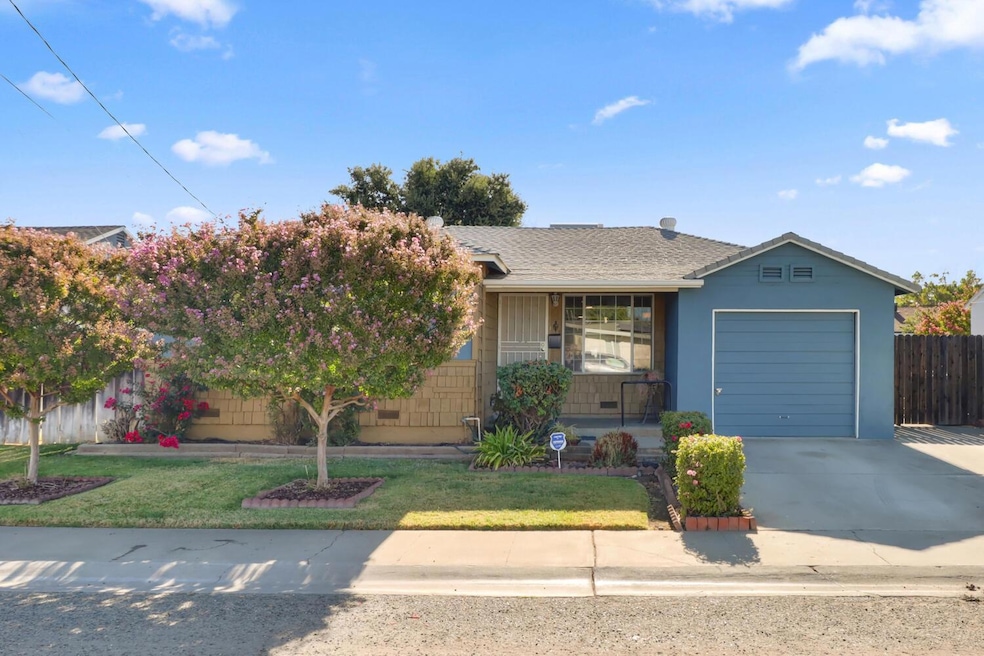
$425,000
- 3 Beds
- 2 Baths
- 1,513 Sq Ft
- 5592 Wetland Dr
- Marysville, CA
Charming 3 bedroom, 2 bath home featuring an open floor plan perfect for modern living. The spacious kitchen includes a large island overlooking the dining and living areas, making it ideal for entertaining. The inviting living room offers a cozy fireplace for those cooler evenings. The master suite is privately situated away from the other bedrooms and includes a walk-in closet and a tub with
Kelly McCarthy eXp Realty of California Inc.






