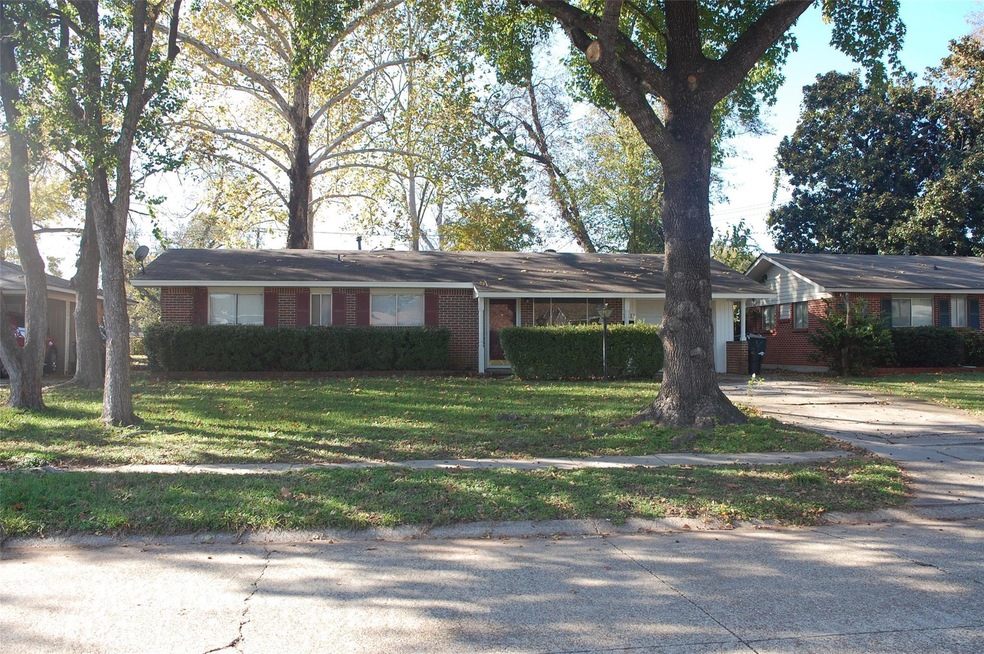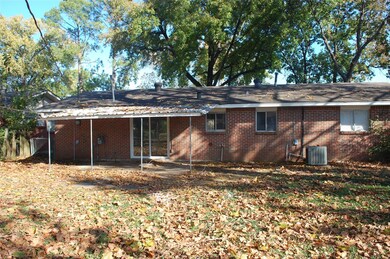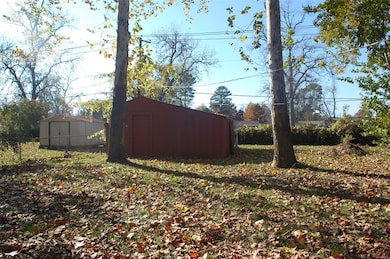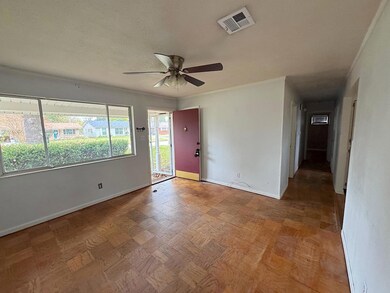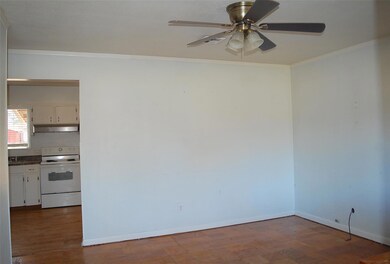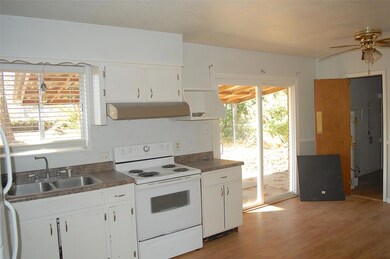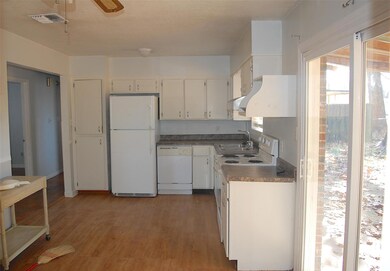
1811 Lake St Bossier City, LA 71112
South Bossier NeighborhoodHighlights
- Covered patio or porch
- Attached Garage
- Interior Lot
- Bellaire Elementary School Rated A-
- Eat-In Kitchen
- Laundry in Utility Room
About This Home
As of March 2025Shady Grove home ideal for first time home buyer or investment rental property. Was renting for $1,075 a month. 3 bed, 1.5 bath home with living room & kitchen with eating area that opens to covered back patio. Half bath in primary bedroom. New floor in hall bathroom (2024). New patio cover (2024). Large yard with shed & no backyard neighbors. 1 car attached garage. Close to Barksdale Air Force Base, Aulds Branch Library & Shady Grove Community Center. Will come with 1 year American Home Shield warranty with favorable offer to seller. This property is not in a flood zone.
Last Agent to Sell the Property
Century 21 Elite Brokerage Phone: 318-868-3600 License #0000012182 Listed on: 12/11/2024

Home Details
Home Type
- Single Family
Est. Annual Taxes
- $1,268
Year Built
- Built in 1962
Lot Details
- 10,498 Sq Ft Lot
- Chain Link Fence
- Interior Lot
- Few Trees
- Large Grassy Backyard
Home Design
- Brick Exterior Construction
- Slab Foundation
- Composition Roof
Interior Spaces
- 1,250 Sq Ft Home
- 1-Story Property
- Ceiling Fan
- Window Treatments
Kitchen
- Eat-In Kitchen
- Electric Range
- Dishwasher
Flooring
- Parquet
- Laminate
Bedrooms and Bathrooms
- 3 Bedrooms
Laundry
- Laundry in Utility Room
- Full Size Washer or Dryer
- Washer and Electric Dryer Hookup
Parking
- Attached Garage
- Front Facing Garage
- Garage Door Opener
Outdoor Features
- Covered patio or porch
Schools
- Bossier Isd Schools Elementary And Middle School
- Bossier Isd Schools High School
Utilities
- Central Heating and Cooling System
- Heating System Uses Natural Gas
- Gas Water Heater
- High Speed Internet
- Phone Available
- Cable TV Available
Community Details
- Shady Grove 04 Rep Subdivision
Listing and Financial Details
- Tax Lot 213
- Assessor Parcel Number 122839
- $1,248 per year unexempt tax
Ownership History
Purchase Details
Home Financials for this Owner
Home Financials are based on the most recent Mortgage that was taken out on this home.Purchase Details
Home Financials for this Owner
Home Financials are based on the most recent Mortgage that was taken out on this home.Purchase Details
Home Financials for this Owner
Home Financials are based on the most recent Mortgage that was taken out on this home.Similar Homes in Bossier City, LA
Home Values in the Area
Average Home Value in this Area
Purchase History
| Date | Type | Sale Price | Title Company |
|---|---|---|---|
| Deed | $115,550 | None Available | |
| Deed | $112,000 | First Commerce Title Company | |
| Deed | $107,000 | None Available |
Mortgage History
| Date | Status | Loan Amount | Loan Type |
|---|---|---|---|
| Open | $126,000 | New Conventional | |
| Closed | $92,400 | Stand Alone Second | |
| Previous Owner | $109,971 | Unknown | |
| Previous Owner | $109,300 | Unknown |
Property History
| Date | Event | Price | Change | Sq Ft Price |
|---|---|---|---|---|
| 07/01/2025 07/01/25 | Price Changed | $1,450 | -3.3% | $1 / Sq Ft |
| 06/24/2025 06/24/25 | For Rent | $1,500 | 0.0% | -- |
| 03/03/2025 03/03/25 | Sold | -- | -- | -- |
| 02/05/2025 02/05/25 | Pending | -- | -- | -- |
| 12/27/2024 12/27/24 | For Sale | $139,900 | 0.0% | $112 / Sq Ft |
| 12/23/2024 12/23/24 | Pending | -- | -- | -- |
| 12/11/2024 12/11/24 | For Sale | $139,900 | -- | $112 / Sq Ft |
Tax History Compared to Growth
Tax History
| Year | Tax Paid | Tax Assessment Tax Assessment Total Assessment is a certain percentage of the fair market value that is determined by local assessors to be the total taxable value of land and additions on the property. | Land | Improvement |
|---|---|---|---|---|
| 2024 | $1,268 | $10,446 | $2,450 | $7,996 |
| 2023 | $1,248 | $9,576 | $2,300 | $7,276 |
| 2022 | $1,027 | $9,576 | $2,300 | $7,276 |
| 2021 | $216 | $9,576 | $2,300 | $7,276 |
| 2020 | $1,025 | $9,576 | $2,300 | $7,276 |
| 2019 | $1,150 | $10,580 | $2,050 | $8,530 |
| 2018 | $1,150 | $10,580 | $2,050 | $8,530 |
| 2017 | $1,376 | $10,580 | $2,050 | $8,530 |
| 2016 | $1,376 | $10,580 | $2,050 | $8,530 |
| 2015 | $255 | $11,220 | $2,050 | $9,170 |
| 2014 | $255 | $11,220 | $2,050 | $9,170 |
Agents Affiliated with this Home
-
Michael Salter

Seller's Agent in 2025
Michael Salter
Century 21 Elite
(318) 208-4045
12 in this area
261 Total Sales
-
Kimberley Steinhoff
K
Buyer's Agent in 2025
Kimberley Steinhoff
Diamond Realty & Associates
(318) 401-1238
2 in this area
12 Total Sales
Map
Source: North Texas Real Estate Information Systems (NTREIS)
MLS Number: 20795298
APN: 122839
- 1705 Ray Ave
- 1618 Success St
- 4004 Craft St
- 3511 Orleans Ct
- 2028 Shady Grove Dr
- 3425 Ponderosa Dr
- 4109 Glen St
- 4102 Glen St
- 1905 Brent St
- 1710 San Saba St
- 1912 Ray Ave
- 1509 Teresa Place
- 3511 Glasscock Ave
- 3421 Oleander Place
- 4000 Ella St
- 3891 Ella St
- 3415 Glasscock Ave
- 1303 Bellaire Blvd
- 1920 Alison Ave
- 4404 Curtis Loop
