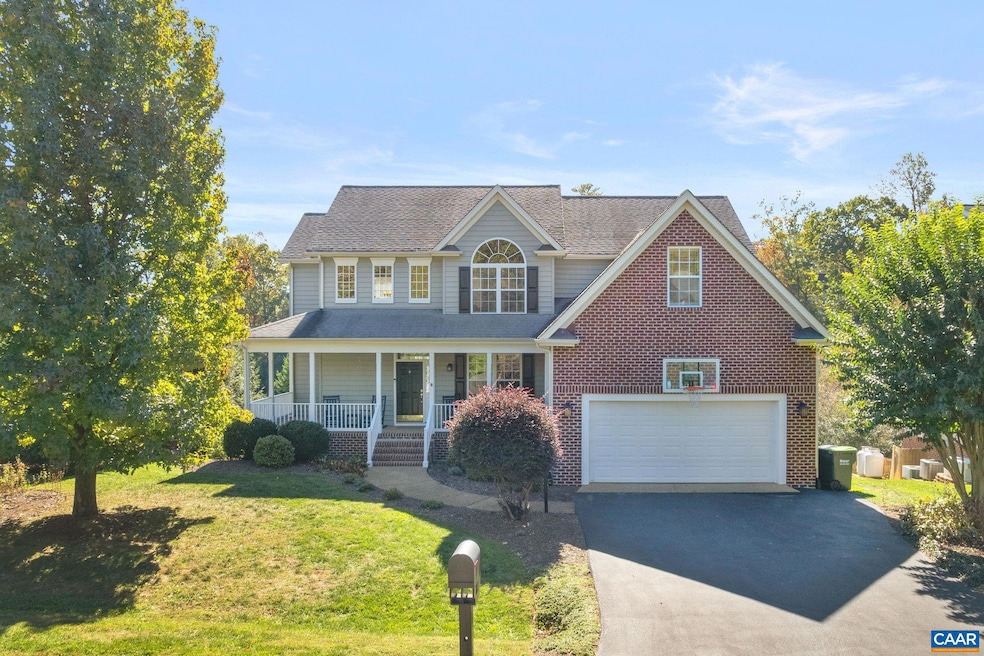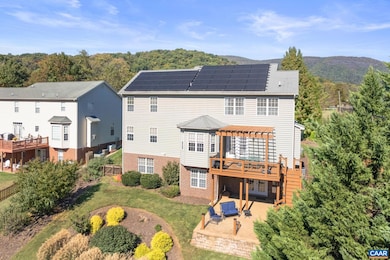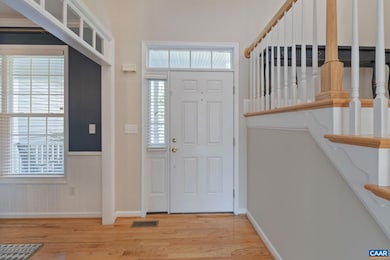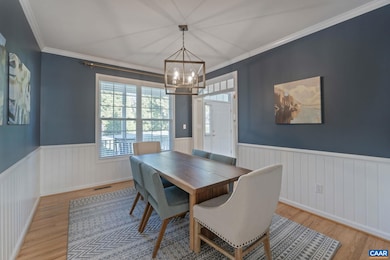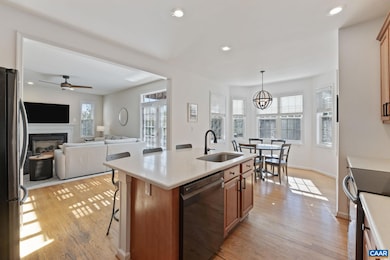1811 Lanetown Way Crozet, VA 22932
Estimated payment $4,895/month
Highlights
- Second Kitchen
- Solar Power System
- Main Floor Primary Bedroom
- Joseph T. Henley Middle School Rated A
- Two Primary Bedrooms
- Recessed Lighting
About This Home
Spacious, Energy-Efficient Living at Its Best! Discover this large, versatile home offering over 4,000 finished square feet with at least 6 bedrooms—perfect for multi-generational living or anyone needing flexible space. The main-level owner’s suite provides convenient one-level living, while the terrace-level in-law suite offers privacy and comfort for guests or extended family. Enjoy remarkably low energy costs thanks to solar panels installed in 2022—average electric bills are just $25 per month (April–September) and $147 per month (October–March)! Both HVAC systems have been recently replaced. Situated at the end of a quiet cul-de-sac, a serene setting with access to beautiful walking trails and a community pond.A rare combination of space, efficiency, and lifestyle—don’t miss this one!
Listing Agent
LONG & FOSTER - CHARLOTTESVILLE License #0225022846 Listed on: 10/20/2025

Home Details
Home Type
- Single Family
Est. Annual Taxes
- $6,718
Year Built
- Built in 2006
Lot Details
- 0.25 Acre Lot
- Zoning described as PRD Planned Residential Development
HOA Fees
- $44 per month
Parking
- 2 Car Garage
- Basement Garage
- Front Facing Garage
- Garage Door Opener
Home Design
- Brick Exterior Construction
- Poured Concrete
- Vinyl Siding
- Stick Built Home
Interior Spaces
- 2-Story Property
- Recessed Lighting
- Gas Log Fireplace
- Vinyl Clad Windows
- Entrance Foyer
- Washer and Dryer Hookup
Kitchen
- Second Kitchen
- Breakfast Area or Nook
- Electric Range
- Dishwasher
- Disposal
Bedrooms and Bathrooms
- 6 Bedrooms | 1 Primary Bedroom on Main
- Double Master Bedroom
Eco-Friendly Details
- Solar Power System
- Heating system powered by active solar
Schools
- Crozet Elementary School
- Henley Middle School
- Western Albemarle High School
Utilities
- Central Air
- Heat Pump System
- Underground Utilities
- Not Connected to Water Source
Community Details
- Built by MEADE CONSTRUCTION, LLC
- Grayrock Subdivision
Listing and Financial Details
- Assessor Parcel Number 055D0-02-00-02500
Map
Home Values in the Area
Average Home Value in this Area
Tax History
| Year | Tax Paid | Tax Assessment Tax Assessment Total Assessment is a certain percentage of the fair market value that is determined by local assessors to be the total taxable value of land and additions on the property. | Land | Improvement |
|---|---|---|---|---|
| 2025 | $7,033 | $786,700 | $166,300 | $620,400 |
| 2024 | -- | $708,100 | $147,300 | $560,800 |
| 2023 | $6,041 | $707,400 | $147,300 | $560,100 |
| 2022 | $5,260 | $615,900 | $147,300 | $468,600 |
| 2021 | $4,570 | $535,100 | $147,300 | $387,800 |
| 2020 | $4,694 | $549,600 | $133,000 | $416,600 |
| 2019 | $4,834 | $566,100 | $150,000 | $416,100 |
| 2018 | $4,377 | $510,300 | $150,000 | $360,300 |
| 2017 | $4,472 | $533,000 | $144,400 | $388,600 |
| 2016 | $4,385 | $522,600 | $145,000 | $377,600 |
| 2015 | $1,760 | $492,100 | $127,600 | $364,500 |
| 2014 | -- | $412,200 | $116,000 | $296,200 |
Property History
| Date | Event | Price | List to Sale | Price per Sq Ft | Prior Sale |
|---|---|---|---|---|---|
| 11/20/2025 11/20/25 | Price Changed | $815,000 | -1.2% | $202 / Sq Ft | |
| 10/25/2025 10/25/25 | Off Market | $825,000 | -- | -- | |
| 10/23/2025 10/23/25 | For Sale | $825,000 | 0.0% | $204 / Sq Ft | |
| 10/20/2025 10/20/25 | For Sale | $825,000 | +33.9% | $204 / Sq Ft | |
| 07/20/2021 07/20/21 | Sold | $616,000 | +4.4% | $153 / Sq Ft | View Prior Sale |
| 06/06/2021 06/06/21 | Pending | -- | -- | -- | |
| 06/02/2021 06/02/21 | For Sale | $589,900 | -- | $146 / Sq Ft |
Purchase History
| Date | Type | Sale Price | Title Company |
|---|---|---|---|
| Deed | $616,000 | Chicago Title Insurance Co |
Mortgage History
| Date | Status | Loan Amount | Loan Type |
|---|---|---|---|
| Open | $492,800 | New Conventional |
Source: Charlottesville area Association of Realtors®
MLS Number: 670242
APN: 055D0-02-00-02500
- 334 Grayrock Dr
- 1445 Orchard Dr
- 1439 Orchard Dr
- 6175 Jarmans Gap Rd
- 6119 - 8 Jarmans Gap Rd
- 6119 - 8 Jarmans Gap Rd Unit Lot 8 Jarmans Gap
- 4 Jarmans Gap Rd
- 4 Jarmans Gap Rd Unit Lot 4 Jarmans Gap
- 3B Jarmans Gap Rd
- 3B Jarmans Gap Rd Unit Lot 3B Jarmans Gap
- 3 Jarmans Gap Rd
- 3 Jarmans Gap Rd Unit Lot 3 Jarmans Gap
- 6119 - 1 Jarmans Gap Rd Unit Lot 1 Jarmans Gap
- 6119 - 1 Jarmans Gap Rd
- 1875 Clay Dr
- 3C Jarmans Gap Rd Unit Lot 3C Jarmans Gap
- 3C Jarmans Gap Rd
- 6306 Freedom Blvd
- 2 Jarmans Gap Rd Unit Lot 2 Jarmans Gap
- 2 Jarmans Gap Rd
- 3000 Vue Ave
- 1227 Blue Ridge Ave
- 1005 Heathercroft Cir
- 4554 Trailhead Dr
- 422 Cranberry Ln
- 805 Park Ridge Dr
- 930 Claudius Ct
- 6217 Raynor Place
- 328 Marquette Ct
- 460 Twinkling Springs
- 0 Upper Stony Run
- 1918 Browns Gap Turnpike Unit Apartment A
- 585 Ragged Mountain Dr
- 1388 5th St Unit C
- 1013 B St
- 901 4th St
- 4285 Burton Rd Unit West Aerie 2
- 1795 New Hope and Crimora Rd
- 440 Market Ave
- 440 Market Ave
