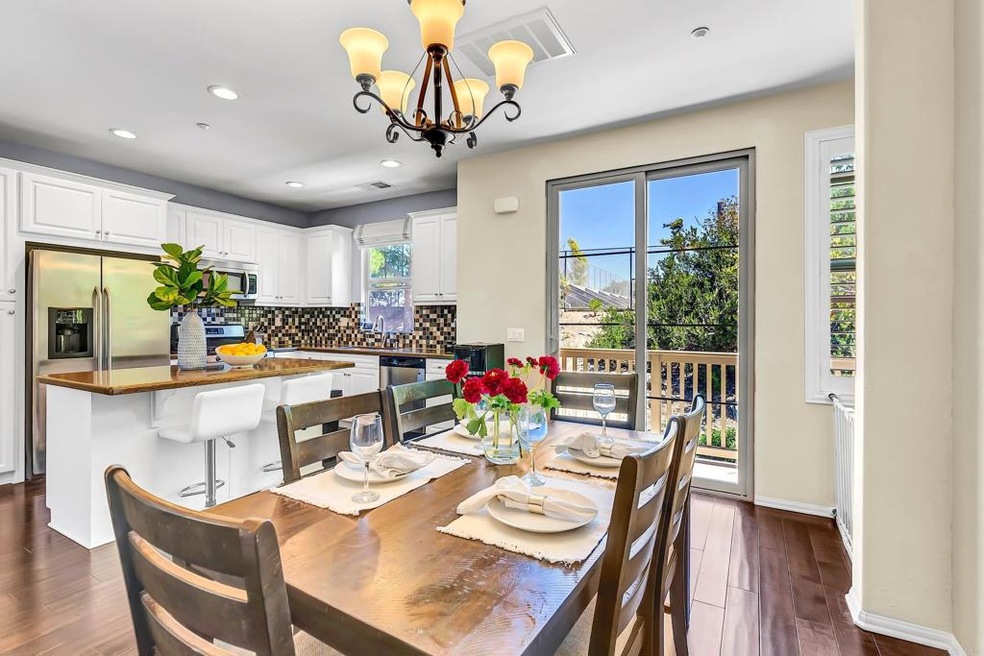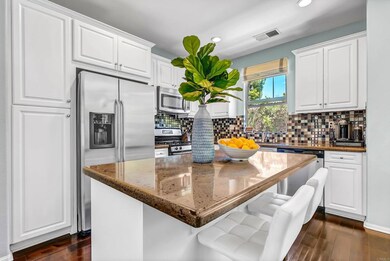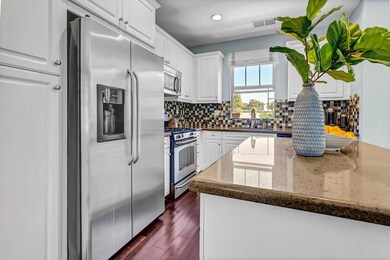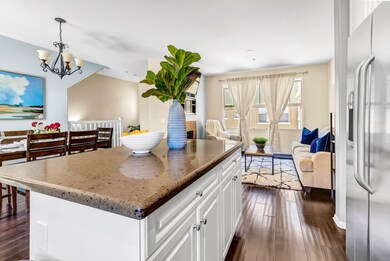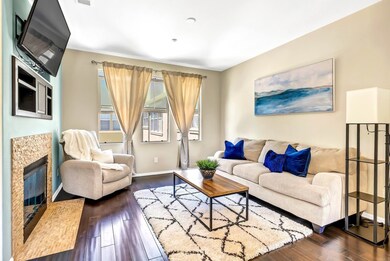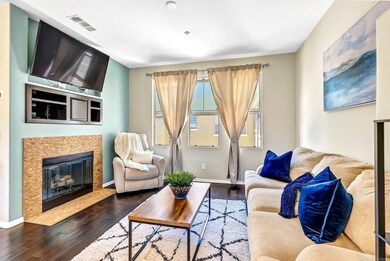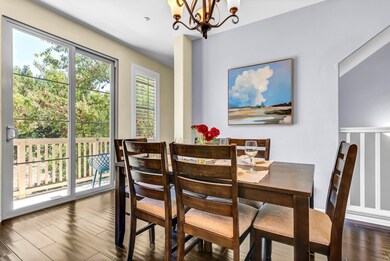
1811 Lime Ct Unit 2 Chula Vista, CA 91913
Otay Ranch NeighborhoodHighlights
- Fitness Center
- In Ground Pool
- Primary Bedroom Suite
- Wolf Canyon Elementary School Rated A-
- No Units Above
- Clubhouse
About This Home
As of August 2022Welcome to the highly sought-after Mosaic community in Otay Ranch known for its excellent schools, restaurants, and malls. This immaculate tri-level townhome has two sizable master suites with walk-in closet, and laundry on the top floor, the kitchen, living space, and ½ bathroom on the second floor, a one car attached garage with entry on the first floor and an extra parking space just a few steps away. The open floor plan provides amazing natural light, which compliments the upgrades of the home – wood flooring, stone fireplace, quartz countertops, plantation shutters, and more. Though you probably will be too cozy to leave your home, don’t forget about the HOA amenities – pool, spa, clubhouse, gym room, rec room, BBQ, and playground. The townhome has no homes in front of it, so it feels extremely private. If you’re looking for a perfect family home, close to everything, beautiful to walk around the community, access to a pool, walking distance to Wolf Canyon Elementary and Olympian High School and more, look no further. *All information on the MLS is approximate & not guaranteed but is to the best of our knowledge.
Property Details
Home Type
- Condominium
Est. Annual Taxes
- $9,617
Year Built
- Built in 2010
Lot Details
- No Units Above
- No Units Located Below
HOA Fees
- $295 Monthly HOA Fees
Parking
- 1 Car Attached Garage
- 1 Open Parking Space
Interior Spaces
- 1,175 Sq Ft Home
- 3-Story Property
- Entryway
- Family Room
- Living Room with Fireplace
- Neighborhood Views
Bedrooms and Bathrooms
- 2 Bedrooms
- All Upper Level Bedrooms
- Primary Bedroom Suite
- Walk-In Closet
Laundry
- Laundry Room
- Dryer
- Washer
Pool
- In Ground Pool
Utilities
- Central Air
- No Heating
Listing and Financial Details
- Tax Tract Number 1265
- Assessor Parcel Number 6442401463
- $2,775 per year additional tax assessments
Community Details
Overview
- 200 Units
- Prescott Association, Phone Number (619) 397-1940
Amenities
- Community Barbecue Grill
- Clubhouse
Recreation
- Community Playground
- Fitness Center
- Community Pool
- Community Spa
- Park
Ownership History
Purchase Details
Home Financials for this Owner
Home Financials are based on the most recent Mortgage that was taken out on this home.Purchase Details
Home Financials for this Owner
Home Financials are based on the most recent Mortgage that was taken out on this home.Purchase Details
Home Financials for this Owner
Home Financials are based on the most recent Mortgage that was taken out on this home.Similar Homes in Chula Vista, CA
Home Values in the Area
Average Home Value in this Area
Purchase History
| Date | Type | Sale Price | Title Company |
|---|---|---|---|
| Grant Deed | $577,000 | Lawyers Title | |
| Grant Deed | $384,000 | Fidelity National Title | |
| Condominium Deed | $275,500 | First American Title Company |
Mortgage History
| Date | Status | Loan Amount | Loan Type |
|---|---|---|---|
| Open | $590,271 | VA | |
| Previous Owner | $395,273 | VA | |
| Previous Owner | $394,272 | VA | |
| Previous Owner | $392,256 | VA | |
| Previous Owner | $270,075 | FHA |
Property History
| Date | Event | Price | Change | Sq Ft Price |
|---|---|---|---|---|
| 07/25/2025 07/25/25 | Pending | -- | -- | -- |
| 07/15/2025 07/15/25 | Price Changed | $605,000 | -1.6% | $515 / Sq Ft |
| 06/03/2025 06/03/25 | For Sale | $615,000 | 0.0% | $523 / Sq Ft |
| 10/24/2023 10/24/23 | Rented | $3,200 | 0.0% | -- |
| 10/06/2023 10/06/23 | Price Changed | $3,200 | -3.0% | $3 / Sq Ft |
| 10/02/2023 10/02/23 | For Rent | $3,300 | 0.0% | -- |
| 08/18/2022 08/18/22 | Sold | $577,000 | +5.1% | $491 / Sq Ft |
| 07/18/2022 07/18/22 | Pending | -- | -- | -- |
| 07/14/2022 07/14/22 | For Sale | $549,000 | +43.0% | $467 / Sq Ft |
| 07/12/2019 07/12/19 | Sold | $384,000 | +1.3% | $327 / Sq Ft |
| 06/25/2019 06/25/19 | Pending | -- | -- | -- |
| 06/09/2019 06/09/19 | For Sale | $379,000 | -- | $323 / Sq Ft |
Tax History Compared to Growth
Tax History
| Year | Tax Paid | Tax Assessment Tax Assessment Total Assessment is a certain percentage of the fair market value that is determined by local assessors to be the total taxable value of land and additions on the property. | Land | Improvement |
|---|---|---|---|---|
| 2025 | $9,617 | $600,310 | $218,251 | $382,059 |
| 2024 | $9,617 | $588,540 | $213,972 | $374,568 |
| 2023 | $9,253 | $560,000 | $203,000 | $357,000 |
| 2022 | $7,347 | $395,736 | $143,876 | $251,860 |
| 2021 | $7,204 | $387,977 | $141,055 | $246,922 |
| 2020 | $7,027 | $384,000 | $139,609 | $244,391 |
| 2019 | $6,219 | $318,264 | $115,710 | $202,554 |
| 2018 | $6,080 | $312,025 | $113,442 | $198,583 |
| 2017 | $5,977 | $305,908 | $111,218 | $194,690 |
| 2016 | $5,723 | $299,911 | $109,038 | $190,873 |
| 2015 | $5,561 | $295,407 | $107,401 | $188,006 |
| 2014 | $5,656 | $289,622 | $105,298 | $184,324 |
Agents Affiliated with this Home
-
T
Seller's Agent in 2025
Tevin Washington
Select Premier Properties
-
E
Seller's Agent in 2023
Elaina Morrison
Praecelsus Property Management
-
L
Seller's Agent in 2022
Laura Gonzalez
Real Broker
-
V
Buyer's Agent in 2022
Victoria Sandoval
Select Premier Properties
-
R
Seller's Agent in 2019
Ryan Ahearn
Palisade Realty Inc
-
C
Seller Co-Listing Agent in 2019
Claudia Cencelli
Terrence Michael Pirtle,Broker
Map
Source: California Regional Multiple Listing Service (CRMLS)
MLS Number: PTP2204740
APN: 644-240-14-63
- 1823 Peach Ct Unit 9
- 1884 Aquamarine Ct Unit 11
- 1883 Aquamarine Ct Unit 9
- 1812 Olive Green St Unit 1
- 1837 Olive Green St Unit 3
- 1874 Violet Ct Unit 1
- 1804 Cyan Ln
- 1808 Cyan Ln
- 1866 Burley Wood Ln
- 1702 Brezar St
- 1905 Soho Ln Unit 2
- 1855 Montage Ave
- 1939 Strata St
- 1840 Mint Terrace
- 1840 Mint Terrace Unit 4
- 1959 Minimalist Ln
- 1890 Cosmopolitan Ln Unit 3
- 1789 Perrin Place
- 2025 Aquarius St
- 1993 Strata St
