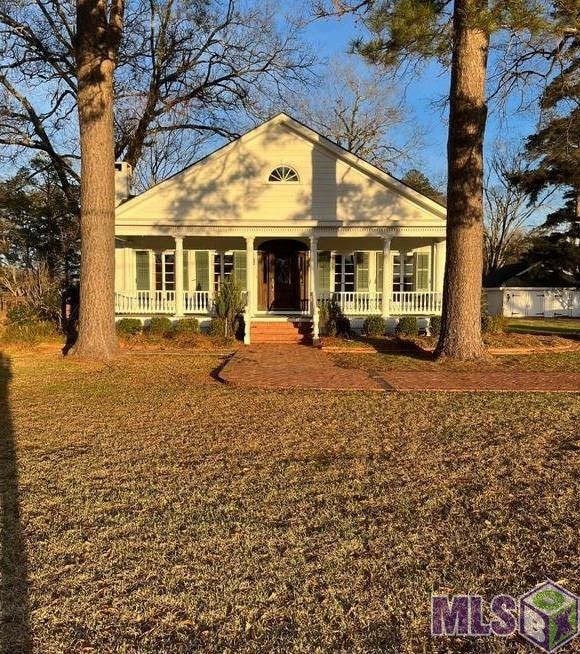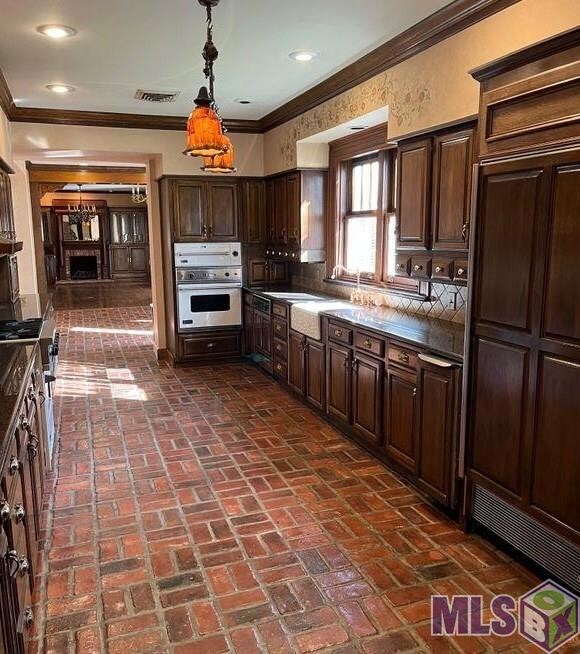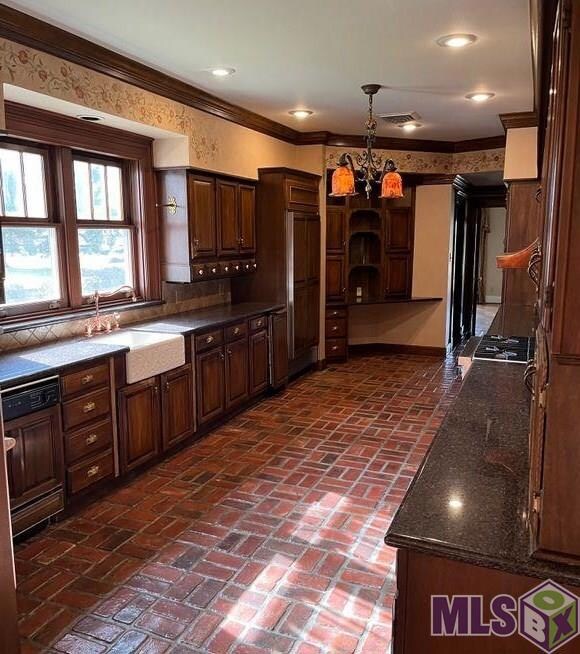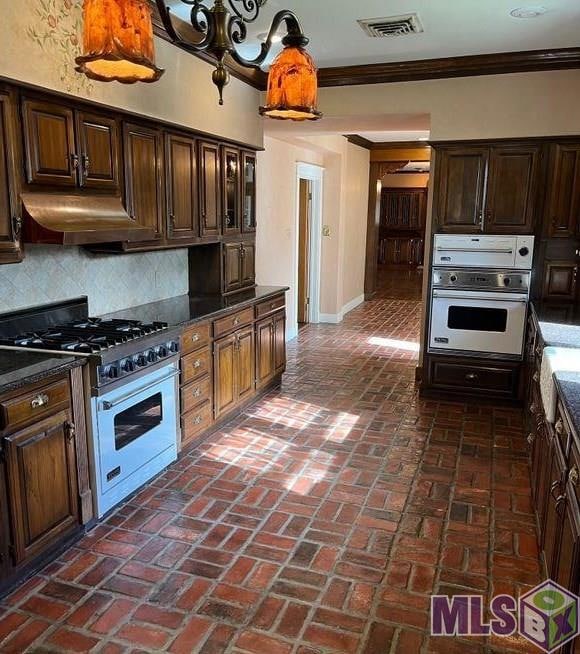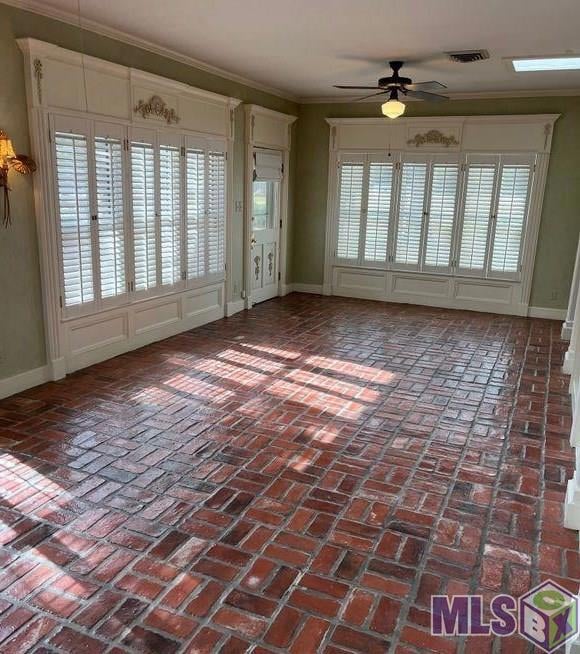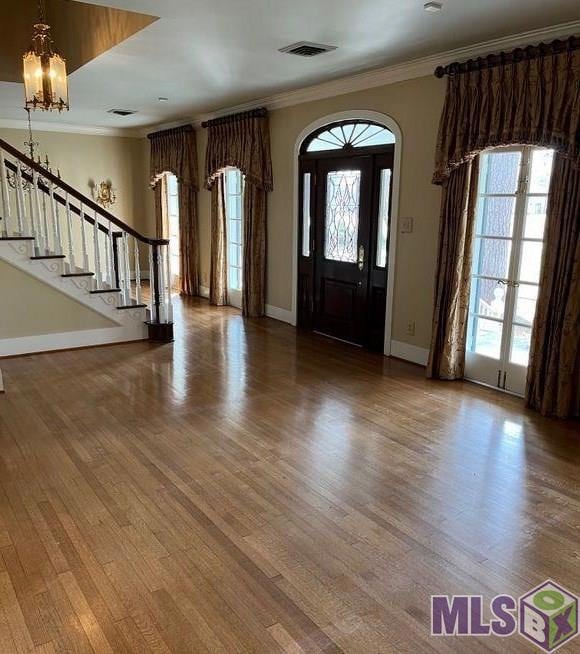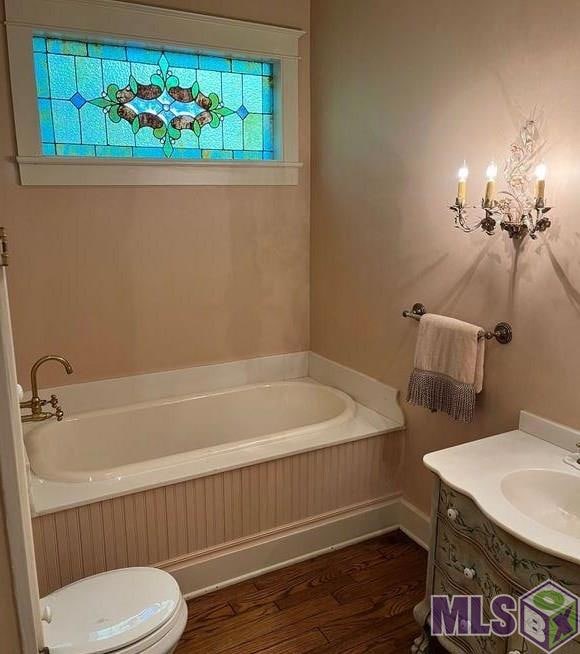
1811 Loop Rd Winnsboro, LA 71295
Estimated payment $2,353/month
Highlights
- 5.82 Acre Lot
- Sun or Florida Room
- Fireplace
- Colonial Architecture
- Home Office
- Laundry Room
About This Home
Situated on 5.7 acres, this beautifully remodeled and well maintained mid-century colonial features 3 bedrooms and 3.1 bathrooms with custom finishes and southern charm. In addition to the estate, the property showcases a carport, barn and carriage house. The galley-style kitchen features an eat in breakfast area, walk-in pantry, and all Viking appliances. There are multiple living spaces between the formal living room, den, and sunroom. A beautiful staircase leads to a walk-in floored attic space.
Home Details
Home Type
- Single Family
Est. Annual Taxes
- $2,021
Year Built
- Built in 1941
Lot Details
- 5.82 Acre Lot
- Lot Dimensions are 190x886x312x713x125x183
Home Design
- Colonial Architecture
- Brick Exterior Construction
- Pillar, Post or Pier Foundation
Interior Spaces
- 4,211 Sq Ft Home
- 1-Story Property
- Fireplace
- Home Office
- Sun or Florida Room
- Laundry Room
Bedrooms and Bathrooms
- 3 Bedrooms
- En-Suite Primary Bedroom
- Garden Bath
Parking
- 3 Car Garage
- Carport
- Driveway
Utilities
- Central Heating and Cooling System
Community Details
- Rural Tract Subdivision
Listing and Financial Details
- Assessor Parcel Number 0710044800
Map
Home Values in the Area
Average Home Value in this Area
Tax History
| Year | Tax Paid | Tax Assessment Tax Assessment Total Assessment is a certain percentage of the fair market value that is determined by local assessors to be the total taxable value of land and additions on the property. | Land | Improvement |
|---|---|---|---|---|
| 2024 | $2,021 | $17,654 | $510 | $17,144 |
| 2023 | $1,131 | $17,298 | $490 | $16,808 |
| 2022 | $1,131 | $17,298 | $490 | $16,808 |
| 2021 | $1,891 | $17,298 | $490 | $16,808 |
| 2020 | $1,890 | $17,298 | $490 | $16,808 |
| 2019 | $1,859 | $17,298 | $490 | $16,808 |
| 2018 | $1,859 | $17,298 | $490 | $16,808 |
| 2017 | $1,860 | $17,298 | $490 | $16,808 |
| 2015 | $1,885 | $17,298 | $490 | $16,808 |
| 2014 | $1,885 | $17,298 | $490 | $16,808 |
Property History
| Date | Event | Price | Change | Sq Ft Price |
|---|---|---|---|---|
| 10/15/2024 10/15/24 | For Sale | $395,000 | -20.2% | $94 / Sq Ft |
| 09/05/2023 09/05/23 | Off Market | -- | -- | -- |
| 04/03/2023 04/03/23 | For Sale | $495,000 | -- | $118 / Sq Ft |
Similar Homes in Winnsboro, LA
Source: Greater Baton Rouge Association of REALTORS®
MLS Number: 2023005145
APN: 0710044800
- 229 3rd St
- 855 McKeithen Dr
- 2107 Pine St
- 823 Kennon Dr
- 1706 Pine St
- 2209 Pine St
- 2010 West St
- Lot 3 4th St
- Lot 4 4th St
- 00 Louisiana 865
- 6676 Kinloch St
- 1310 Bosworth St
- 3102 Baldwin Dr
- 000 Mary Marr St
- 1214 Oak St
- 2209 Davenport St
- 2302 Davenport St
- 7509 Louisiana 4
- 2403 W Harper St
- 2266 Lone Cedar Rd
