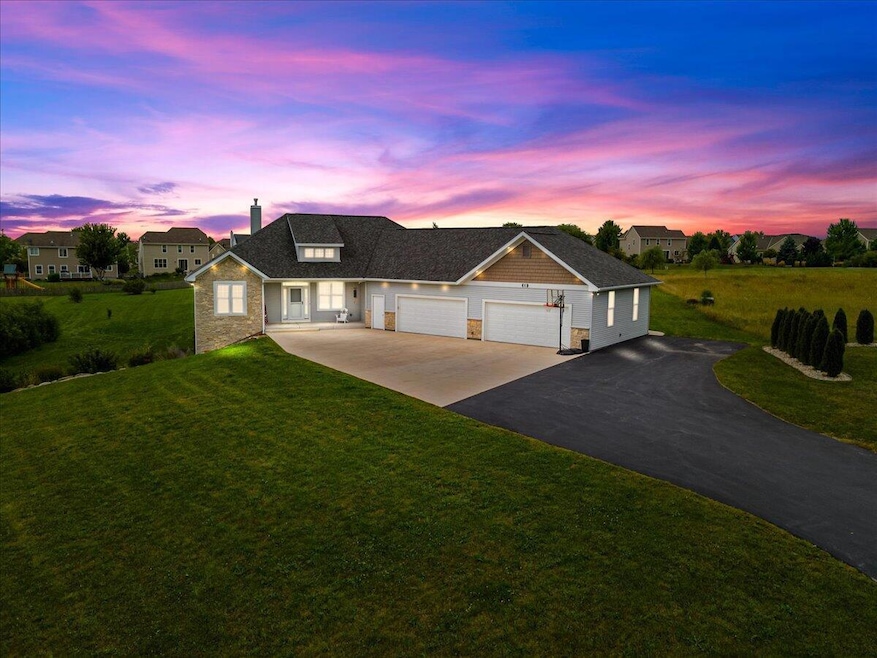
1811 Misty Ridge Ln Grafton, WI 53024
Highlights
- 2.66 Acre Lot
- 4 Car Attached Garage
- Walk-In Closet
- Dunwiddie Elementary School Rated A-
- Wet Bar
- Bathtub with Shower
About This Home
As of October 2024Nestled on 2.66 Acres in the highly sought after Misty Ridge subdivision you will find this 3700+ sq. ft. executive ranch home! Beautiful open concept living room w/gas fireplace & wall of windows. Kitchen/Dining features Granite countertops,custom cabinets/stools, high end appliances, walk in pantry. Split bedroom design w/private master suite complete w/walk in closet & bath w/dual sinks, walk in shower. 2 secondary bedrooms share main floor full bath. Huge mudroom, laundry & half bath complete the 1st floor. Exposed lower Level w/9 ft. ceilings, in-floor heat, rec room w/bar, family room, 2 addt'l bedrooms & full bath. Huge 4.5 car attached garage. Enjoy nights on the patio overlooking backyard complete w/pet containment fence or take a walk on trails nearby. WOW! THIS HOME HAS IT ALL!
Home Details
Home Type
- Single Family
Est. Annual Taxes
- $8,244
Year Built
- Built in 2016
Lot Details
- 2.66 Acre Lot
- Property has an invisible fence for dogs
HOA Fees
- $44 Monthly HOA Fees
Parking
- 4 Car Attached Garage
- Garage Door Opener
- 1 to 5 Parking Spaces
Home Design
- Brick Exterior Construction
- Poured Concrete
- Stone Siding
- Vinyl Siding
Interior Spaces
- 3,717 Sq Ft Home
- 1-Story Property
- Wet Bar
- Central Vacuum
Kitchen
- Oven
- Range
- Microwave
- Dishwasher
- Disposal
Bedrooms and Bathrooms
- 5 Bedrooms
- En-Suite Primary Bedroom
- Walk-In Closet
- Bathroom on Main Level
- Bathtub with Shower
- Primary Bathroom includes a Walk-In Shower
- Walk-in Shower
Finished Basement
- Walk-Out Basement
- Basement Fills Entire Space Under The House
- Sump Pump
- Basement Windows
Outdoor Features
- Patio
Schools
- Thomas Jefferson Middle School
- Port Washington High School
Utilities
- Zoned Heating and Cooling System
- Heating System Uses Natural Gas
- Radiant Heating System
- High Speed Internet
Listing and Financial Details
- Exclusions: Sellers Personal Property, Projection Screen & Projector in rec room, Washer, Dryer, Home Security Cameras, Generator (not installed)
Ownership History
Purchase Details
Home Financials for this Owner
Home Financials are based on the most recent Mortgage that was taken out on this home.Purchase Details
Home Financials for this Owner
Home Financials are based on the most recent Mortgage that was taken out on this home.Purchase Details
Home Financials for this Owner
Home Financials are based on the most recent Mortgage that was taken out on this home.Purchase Details
Home Financials for this Owner
Home Financials are based on the most recent Mortgage that was taken out on this home.Map
Similar Homes in Grafton, WI
Home Values in the Area
Average Home Value in this Area
Purchase History
| Date | Type | Sale Price | Title Company |
|---|---|---|---|
| Warranty Deed | $665,000 | Matrix Title | |
| Warranty Deed | $625,000 | Kbta 2126882 | |
| Warranty Deed | $537,200 | -- | |
| Warranty Deed | $75,000 | -- |
Mortgage History
| Date | Status | Loan Amount | Loan Type |
|---|---|---|---|
| Previous Owner | $507,138 | VA | |
| Previous Owner | $360,000 | Construction | |
| Previous Owner | $75,000 | Commercial | |
| Previous Owner | $75,000 | Commercial |
Property History
| Date | Event | Price | Change | Sq Ft Price |
|---|---|---|---|---|
| 10/18/2024 10/18/24 | Sold | $665,000 | -0.7% | $179 / Sq Ft |
| 09/06/2024 09/06/24 | For Sale | $669,900 | +7.2% | $180 / Sq Ft |
| 03/31/2022 03/31/22 | Sold | $625,000 | 0.0% | $168 / Sq Ft |
| 02/07/2022 02/07/22 | Pending | -- | -- | -- |
| 01/30/2022 01/30/22 | For Sale | $625,000 | -- | $168 / Sq Ft |
Tax History
| Year | Tax Paid | Tax Assessment Tax Assessment Total Assessment is a certain percentage of the fair market value that is determined by local assessors to be the total taxable value of land and additions on the property. | Land | Improvement |
|---|---|---|---|---|
| 2024 | $9,170 | $567,000 | $116,700 | $450,300 |
| 2023 | $8,244 | $567,000 | $116,700 | $450,300 |
| 2022 | $8,337 | $567,000 | $116,700 | $450,300 |
| 2021 | $8,203 | $567,000 | $116,700 | $450,300 |
| 2020 | $7,671 | $410,700 | $87,400 | $323,300 |
| 2019 | $7,860 | $410,700 | $87,400 | $323,300 |
| 2018 | $7,618 | $410,700 | $87,400 | $323,300 |
| 2017 | $7,480 | $410,700 | $87,400 | $323,300 |
| 2016 | $1,632 | $87,400 | $87,400 | $0 |
| 2015 | $914 | $49,900 | $49,900 | $0 |
| 2014 | $858 | $49,900 | $49,900 | $0 |
| 2013 | $913 | $49,900 | $49,900 | $0 |
Source: Metro MLS
MLS Number: 1890878
APN: 162110000108
- 1949 Blue Spruce Ct
- 1867 Highland Pointe Way
- 2331 Highland Pointe Way
- 1726 Windrush Dr
- 1617 New Port Vista Dr
- Lt2 Woodridge Ln
- Lt1 Woodridge Ln
- 1074 Ulao Pkwy
- 1294 Trail Way Dr
- 718 Greystone Dr
- 1698 Willow Dr
- 2794 Northwoods Rd
- Lt1 Northwoods Dr
- 1915 County Rd W
- Lt1 Market St
- 498 Bastle Wynd - Unit 10
- 496 Bastle Wynd - Unit 9
- 1202 Shieling Ln Unit Lt15
- 1200 Shieling Ln Unit Lt14
- Lt1 S Foster Dr
