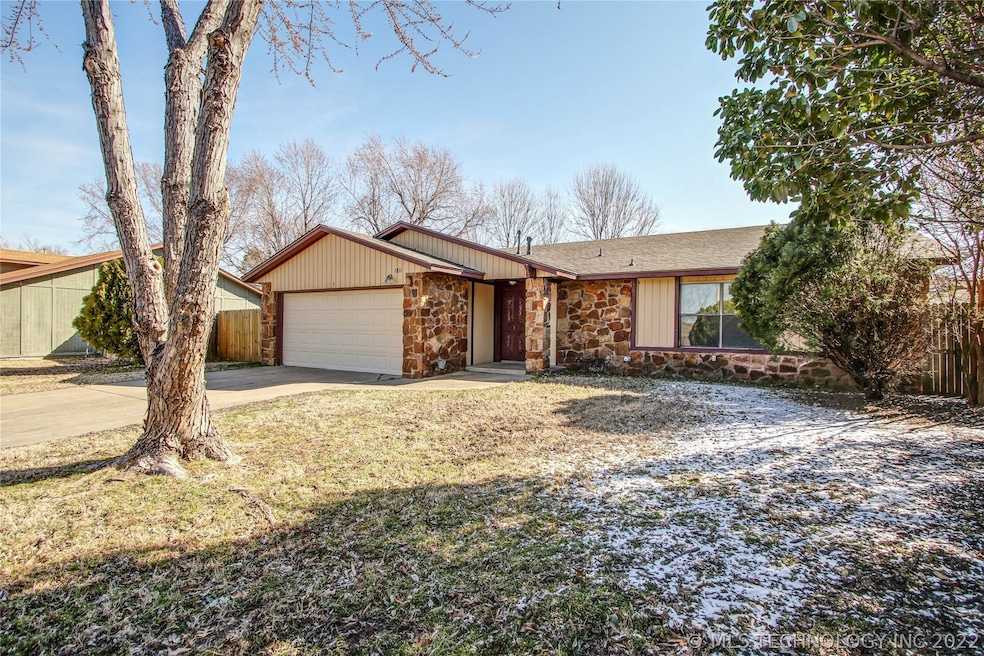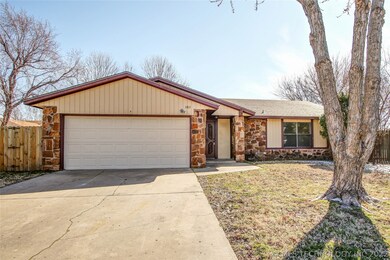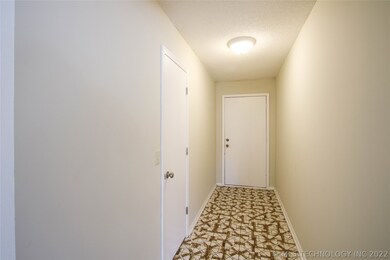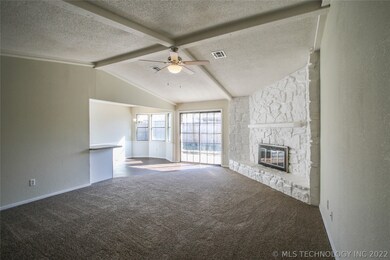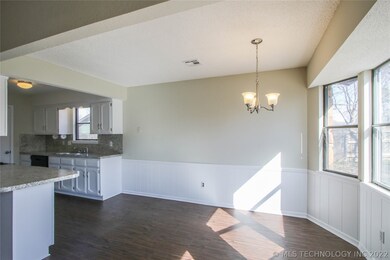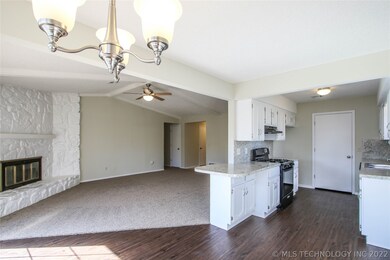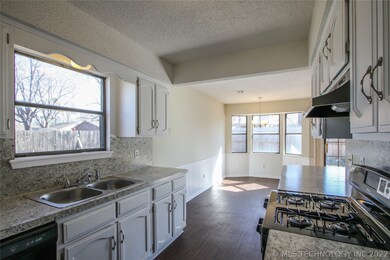
1811 N Eucalyptus Ct Broken Arrow, OK 74012
Southbrook NeighborhoodHighlights
- Vaulted Ceiling
- No HOA
- 2 Car Attached Garage
- Union High School Freshman Academy Rated A
- Cul-De-Sac
- Patio
About This Home
As of September 2021Rare 4 beds in Southbrook, home sits on cul-de-sac. Union schools close to shopping, dining, and entertainment. Easy highway access. Photos from 2019.
Last Agent to Sell the Property
Legacy Realty Advisors License #158055 Listed on: 05/03/2021
Home Details
Home Type
- Single Family
Est. Annual Taxes
- $1,850
Year Built
- Built in 1981
Lot Details
- 9,546 Sq Ft Lot
- Cul-De-Sac
- West Facing Home
- Property is Fully Fenced
- Privacy Fence
Parking
- 2 Car Attached Garage
Home Design
- Slab Foundation
- Wood Frame Construction
- Fiberglass Roof
- Stone Veneer
- Asphalt
Interior Spaces
- 1,681 Sq Ft Home
- 1-Story Property
- Wired For Data
- Vaulted Ceiling
- Ceiling Fan
- Wood Burning Fireplace
- Fireplace With Gas Starter
- Aluminum Window Frames
- Fire and Smoke Detector
- Washer and Electric Dryer Hookup
Kitchen
- Gas Oven
- Gas Range
- Dishwasher
- Laminate Countertops
- Disposal
Flooring
- Carpet
- Tile
- Vinyl Plank
Bedrooms and Bathrooms
- 4 Bedrooms
- 2 Full Bathrooms
Outdoor Features
- Patio
- Rain Gutters
Schools
- Mcauliffe Elementary School
- Union High School
Utilities
- Zoned Heating and Cooling
- Heating System Uses Gas
- Gas Water Heater
- High Speed Internet
Community Details
- No Home Owners Association
- Southbrook I Subdivision
Ownership History
Purchase Details
Home Financials for this Owner
Home Financials are based on the most recent Mortgage that was taken out on this home.Purchase Details
Purchase Details
Home Financials for this Owner
Home Financials are based on the most recent Mortgage that was taken out on this home.Purchase Details
Purchase Details
Purchase Details
Similar Homes in Broken Arrow, OK
Home Values in the Area
Average Home Value in this Area
Purchase History
| Date | Type | Sale Price | Title Company |
|---|---|---|---|
| Warranty Deed | $174,500 | Oklahoma Secured Title | |
| Warranty Deed | -- | Firstitle & Abstract Svcs Ll | |
| Warranty Deed | $128,000 | Firstitle & Abstract Svcs Ll | |
| Quit Claim Deed | -- | -- | |
| Deed | $70,000 | -- |
Mortgage History
| Date | Status | Loan Amount | Loan Type |
|---|---|---|---|
| Open | $171,338 | No Value Available | |
| Previous Owner | $96,000 | New Conventional |
Property History
| Date | Event | Price | Change | Sq Ft Price |
|---|---|---|---|---|
| 09/22/2021 09/22/21 | Sold | $174,500 | -20.7% | $104 / Sq Ft |
| 05/03/2021 05/03/21 | Pending | -- | -- | -- |
| 05/03/2021 05/03/21 | For Sale | $220,000 | +71.9% | $131 / Sq Ft |
| 03/01/2019 03/01/19 | Sold | $128,000 | -11.7% | $76 / Sq Ft |
| 01/07/2019 01/07/19 | Pending | -- | -- | -- |
| 01/07/2019 01/07/19 | For Sale | $144,900 | -- | $86 / Sq Ft |
Tax History Compared to Growth
Tax History
| Year | Tax Paid | Tax Assessment Tax Assessment Total Assessment is a certain percentage of the fair market value that is determined by local assessors to be the total taxable value of land and additions on the property. | Land | Improvement |
|---|---|---|---|---|
| 2024 | $2,601 | $19,760 | $2,859 | $16,901 |
| 2023 | $2,601 | $20,154 | $3,010 | $17,144 |
| 2022 | $2,498 | $19,195 | $3,289 | $15,906 |
| 2021 | $1,838 | $14,080 | $3,289 | $10,791 |
| 2020 | $1,850 | $14,080 | $3,289 | $10,791 |
| 2019 | $1,799 | $13,714 | $3,275 | $10,439 |
| 2018 | $1,709 | $13,061 | $3,119 | $9,942 |
| 2017 | $1,649 | $12,440 | $2,971 | $9,469 |
| 2016 | $1,550 | $11,847 | $3,289 | $8,558 |
| 2015 | $1,550 | $11,847 | $3,289 | $8,558 |
| 2014 | $1,541 | $11,847 | $3,289 | $8,558 |
Agents Affiliated with this Home
-
Nick Hutchison
N
Seller's Agent in 2021
Nick Hutchison
Legacy Realty Advisors
(918) 639-4663
1 in this area
66 Total Sales
-
Jayme Fritz

Buyer's Agent in 2021
Jayme Fritz
Guthrie Realty, LLC
(918) 629-3534
2 in this area
79 Total Sales
-
Vance Henderson
V
Seller's Agent in 2019
Vance Henderson
Vance Henderson Real Estate, L
(918) 630-5139
1 in this area
58 Total Sales
Map
Source: MLS Technology
MLS Number: 2113132
APN: 83800-84-05-18380
- 11522 E 64th St
- 11515 E 64th St
- 6316 S 112th Ave E
- 11033 E 66th St
- 6407 S 110th Ave E
- 11029 E 66th St
- 6329 S 110th Ave E
- 6209 S 116th Ave E
- 6603 S 107th Ave E
- 6707 S 109th Ave E
- 11837 E 61st Place
- 1508 N Umbrella Ave
- 1112 N Yellowood Ave
- 1309 N Willow Ave
- 1323 N Umbrella Ave
- 812 N Butternut Ave
- 4516 W Hartford St
- 703 N Butternut Ct
- 708 N Aster Ave
- 6312 S 101st Ave E
