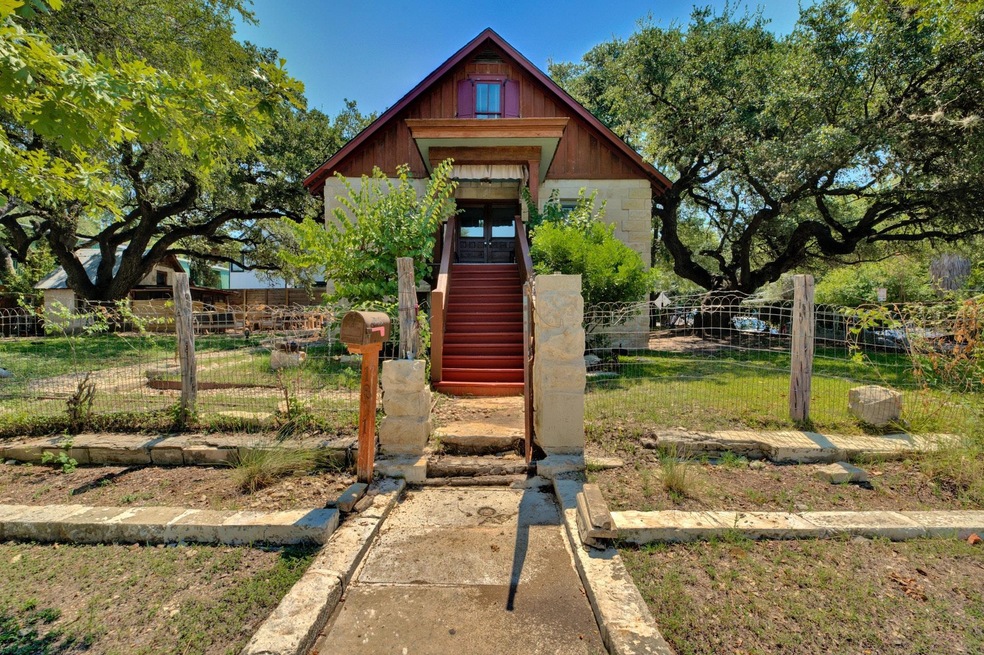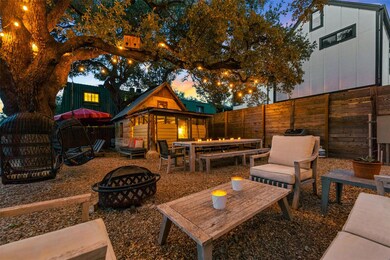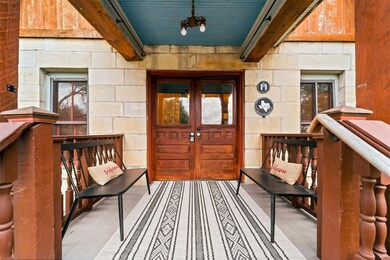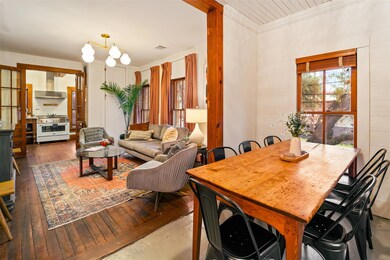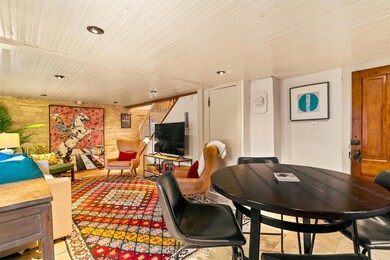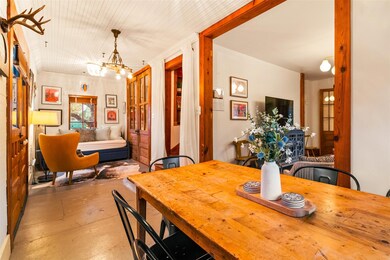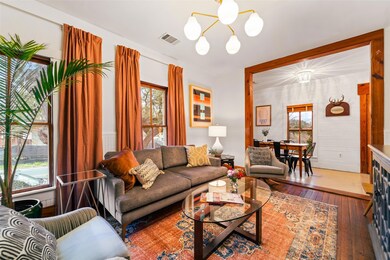
1811 Newton St Unit 7A and 8B Austin, TX 78704
SoCo NeighborhoodEstimated payment $9,336/month
Highlights
- Above Ground Pool
- Mature Trees
- Property is near public transit
- Downtown View
- Deck
- Wood Flooring
About This Home
Historic Stanley House. Iconic 78704. Estate with Pool, Downtown Views. Income potential. Rare piece of Austin history in heart of vibrant 78704. Built in 1895 by Robert Stanley using limestone hauled from St Edwards University by horse & wagon. The home has been lovingly restored to its original charm while offering modern comforts. Unique property includes two residences sold together: Home 7A main residence with timeless character & thoughtful updaters. Cabin 8B charming guest retreat nestled under majestic 200-year-old heritage oak tree. Expansive grounds feature inviting entertainment spaces, swimming pool, & lush lawn perfect for gatherings or quiet relaxation - all just blocks from SoCo's famous dining, live music, and shopping with effortless access to downtown Austin. Enjoy downtown skyline views from your front porch. BONUS highlights: Licensed short-term rental with income producing history. Low 2023 property taxes (under $5,000) with homestead, historic, and over-65 exemptions. Rare opportunity to own a piece of Austin's living history. Own and Austin original - live, earn, and entertain in one of the most desirable locations in the city.
Listing Agent
Habitat Hunters Inc Brokerage Phone: (512) 482-8651 License #0456172 Listed on: 07/17/2025
Home Details
Home Type
- Single Family
Year Built
- Built in 1895
Lot Details
- 6,882 Sq Ft Lot
- West Facing Home
- Partially Fenced Property
- Wood Fence
- Wire Fence
- Corner Lot
- Mature Trees
- Historic Home
Home Design
- Pillar, Post or Pier Foundation
- Composition Roof
- Masonry Siding
- Stone Siding
Interior Spaces
- 2,800 Sq Ft Home
- 3-Story Property
- Bookcases
- Historic or Period Millwork
- Woodwork
- Crown Molding
- High Ceiling
- Ceiling Fan
- Chandelier
- Blinds
- Drapes & Rods
- Family Room
- Multiple Living Areas
- Living Room
- Dining Room
- Storage Room
- Stacked Washer and Dryer
- Downtown Views
- Fire and Smoke Detector
Kitchen
- Free-Standing Gas Range
- Range Hood
- Microwave
- Ice Maker
- Dishwasher
- Quartz Countertops
Flooring
- Wood
- Tile
Bedrooms and Bathrooms
- 4 Bedrooms | 1 Main Level Bedroom
- 3 Full Bathrooms
Parking
- 3 Parking Spaces
- Gravel Driveway
Accessible Home Design
- Grab Bars
- Walker Accessible Stairs
Outdoor Features
- Above Ground Pool
- Deck
- Covered Patio or Porch
- Exterior Lighting
- Outdoor Grill
Location
- Property is near public transit
- City Lot
Schools
- Travis Hts Elementary School
- Lively Middle School
- Travis High School
Utilities
- Central Heating and Cooling System
- Hot Water Heating System
- Heating System Uses Natural Gas
- ENERGY STAR Qualified Water Heater
- High Speed Internet
- Cable TV Available
Community Details
- Property has a Home Owners Association
- 1811 Newton Site Condos & 1809 Newton Site Condos Association
- Built by Robert Stanley
- Bouldin Creek Subdivision
Listing and Financial Details
- Assessor Parcel Number 1811 Newton St, Unit 8B
Map
Home Values in the Area
Average Home Value in this Area
Property History
| Date | Event | Price | Change | Sq Ft Price |
|---|---|---|---|---|
| 07/17/2025 07/17/25 | For Sale | $1,450,000 | -- | $518 / Sq Ft |
Similar Homes in Austin, TX
Source: Unlock MLS (Austin Board of REALTORS®)
MLS Number: 1204901
- 1809 Eva St
- 1711 Eva St
- 1901 Newton St
- 1704 Newton St
- 1608 Newton St
- 403 W Mary St
- 404 W Milton St
- 300 Crockett St Unit 302
- 300 Crockett St Unit 115
- 300 Crockett St Unit 210
- 300 Crockett St Unit 118
- 300 Crockett St Unit 103
- 2020 S Congress Ave Unit 1209
- 2020 S Congress Ave Unit 1320
- 2020 S Congress Ave Unit 1215
- 2020 S Congress Ave Unit 2213
- 2020 S Congress Ave Unit 2102
- 2102 Eva St Unit 2
- 307 W Elizabeth St Unit 1
- A3.2 Plan at Leland - Leland South Congress
- 1806 Eva St
- 303 W Annie St
- 1909 Eva St
- 207 W Johanna St Unit 206
- 2003 Wilson St Unit 2
- 300 Crockett St Unit 317
- 416 W Johanna St
- 2020 S Congress Ave Unit 1110
- 2102 Eva St Unit 2
- 2110 Eva St
- 1510 Newton St Unit ID1262011P
- 604 W Annie St
- 303 W Elizabeth St Unit A
- 407 W Elizabeth St Unit B
- 2109 Nickerson St
- 705 W Annie St Unit ID1254588P
- 2209 S 1st St Unit 305
- 2209 S 1st St Unit 230
- 2209 S 1st St Unit 333
- 610 W Live Oak St
