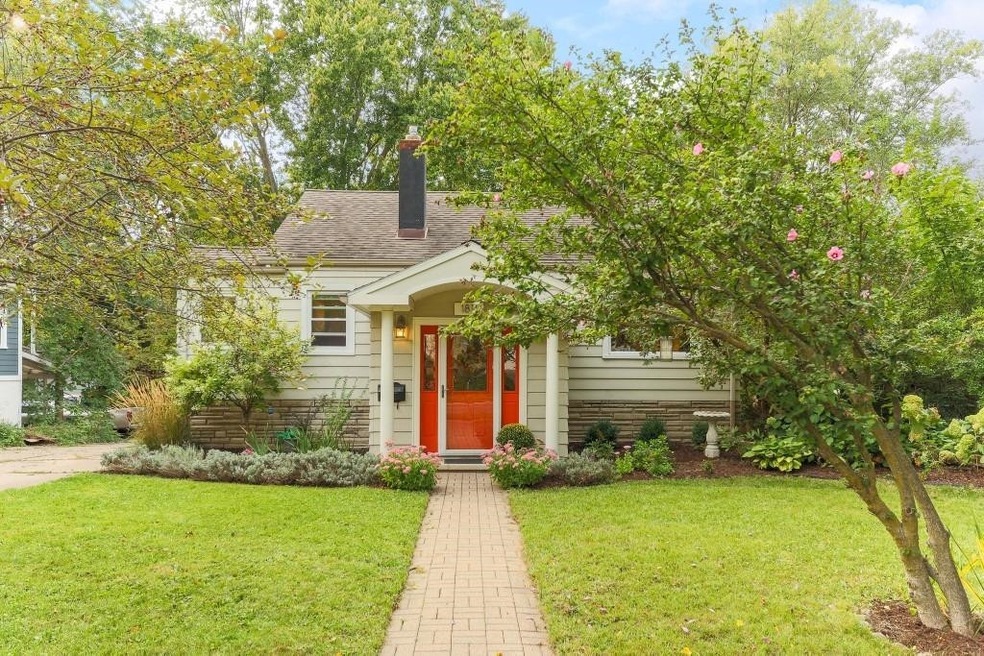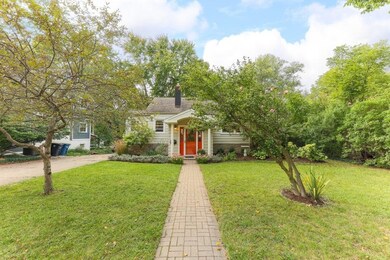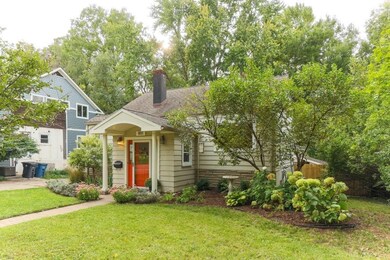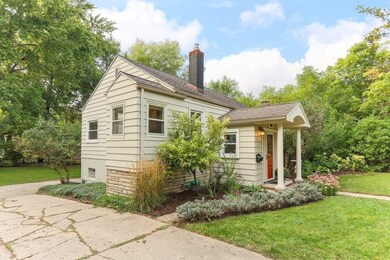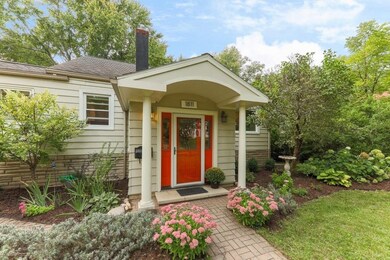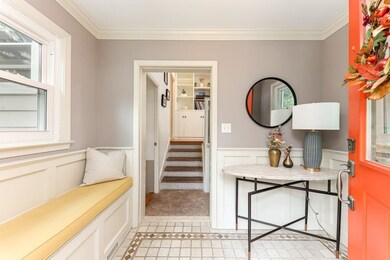
1811 Pontiac Trail Ann Arbor, MI 48105
Northside NeighborhoodEstimated Value: $361,000 - $427,000
Highlights
- Recreation Room
- Wood Flooring
- Breakfast Area or Nook
- Ann Arbor STEAM at Northside Rated A
- No HOA
- Detached Garage
About This Home
As of November 2020HIGHEST AND BEST DUE BY 5PM, 9/21. Beautiful ranch home with finished walkout in Northside Ann Arbor! A brick paver walkway, covered porch, and lovely landscaping create incredible curb appeal. Enter this 3 bedroom, 2 bath home through an adorable foyer with built-in bench seat. Up a short flight of stairs is your first living area, with stunning hardwood floors and a unique arched doorway. Stainless steel appliances and abundant cabinet space in the kitchen will allow you to entertain family and friends every weekend. Start your day in the breakfast nook with built-in seating and table plus tons of natural light. In the finished lower level, you'll find an additional entrance into a large mudroom with laundry. A second living area, additional bedroom, and a spacious full bathroom provide a private space for guests. The large, fenced backyard features a flagstone patio, as well as a 2 car carport with storage. Updates include new hardware, elegant 2 panel doors, new light fixtures, and much more. Located just a short walk from Argo Park and Downtown Ann Arbor! Please park on Taylor Street on the opposite side of Pontiac Trail for all open houses., Primary Bath, Rec Room: Finished
Last Agent to Sell the Property
RE/MAX Platinum License #6501373867 Listed on: 09/16/2020

Home Details
Home Type
- Single Family
Est. Annual Taxes
- $6,398
Year Built
- Built in 1947
Lot Details
- 9,148 Sq Ft Lot
- Lot Dimensions are 59 x 157
- Property is zoned R1C, R1C
Home Design
- Brick Exterior Construction
- Slab Foundation
- Aluminum Siding
Interior Spaces
- 1-Story Property
- Ceiling Fan
- Living Room
- Dining Area
- Recreation Room
Kitchen
- Breakfast Area or Nook
- Eat-In Kitchen
- Oven
- Range
- Microwave
- Dishwasher
- Disposal
Flooring
- Wood
- Laminate
- Ceramic Tile
Bedrooms and Bathrooms
- 3 Bedrooms | 2 Main Level Bedrooms
- 2 Full Bathrooms
Laundry
- Dryer
- Washer
Finished Basement
- Walk-Out Basement
- Basement Fills Entire Space Under The House
Parking
- Detached Garage
- Carport
Outdoor Features
- Patio
- Shed
- Storage Shed
- Porch
Schools
- Northside Elementary School
- Clague Middle School
- Skyline High School
Utilities
- Forced Air Heating and Cooling System
- Heating System Uses Natural Gas
- Cable TV Available
Community Details
- No Home Owners Association
Ownership History
Purchase Details
Home Financials for this Owner
Home Financials are based on the most recent Mortgage that was taken out on this home.Purchase Details
Home Financials for this Owner
Home Financials are based on the most recent Mortgage that was taken out on this home.Purchase Details
Home Financials for this Owner
Home Financials are based on the most recent Mortgage that was taken out on this home.Purchase Details
Home Financials for this Owner
Home Financials are based on the most recent Mortgage that was taken out on this home.Purchase Details
Home Financials for this Owner
Home Financials are based on the most recent Mortgage that was taken out on this home.Similar Homes in Ann Arbor, MI
Home Values in the Area
Average Home Value in this Area
Purchase History
| Date | Buyer | Sale Price | Title Company |
|---|---|---|---|
| Holmes Alexis A | $335,500 | Select Titel Co | |
| Garcia Patrcis | $296,000 | American Title Co Of Washten | |
| Skinner Allison | -- | None Available | |
| Visger Jonathan | $177,000 | American Title Company Of Wa | |
| Nelson Todd | $175,500 | Liberty Title |
Mortgage History
| Date | Status | Borrower | Loan Amount |
|---|---|---|---|
| Open | Holmes Alexis A | $318,725 | |
| Previous Owner | Garcia Patrcis | $281,200 | |
| Previous Owner | Skinner Allison J | $130,700 | |
| Previous Owner | Visger Jonathan | $137,600 | |
| Previous Owner | Nelson Todd | $152,000 | |
| Previous Owner | Leonard Joseph | $40,000 |
Property History
| Date | Event | Price | Change | Sq Ft Price |
|---|---|---|---|---|
| 11/02/2020 11/02/20 | Sold | $335,500 | +1.7% | $258 / Sq Ft |
| 10/22/2020 10/22/20 | Pending | -- | -- | -- |
| 09/16/2020 09/16/20 | For Sale | $329,900 | +11.5% | $254 / Sq Ft |
| 12/01/2017 12/01/17 | Sold | $296,000 | +0.3% | $228 / Sq Ft |
| 11/30/2017 11/30/17 | Pending | -- | -- | -- |
| 10/19/2017 10/19/17 | For Sale | $295,000 | +66.7% | $227 / Sq Ft |
| 05/16/2012 05/16/12 | Sold | $177,000 | -1.7% | $120 / Sq Ft |
| 03/15/2012 03/15/12 | Pending | -- | -- | -- |
| 03/12/2012 03/12/12 | For Sale | $180,000 | -- | $122 / Sq Ft |
Tax History Compared to Growth
Tax History
| Year | Tax Paid | Tax Assessment Tax Assessment Total Assessment is a certain percentage of the fair market value that is determined by local assessors to be the total taxable value of land and additions on the property. | Land | Improvement |
|---|---|---|---|---|
| 2024 | $6,028 | $131,300 | $0 | $0 |
| 2023 | $5,708 | $128,400 | $0 | $0 |
| 2022 | $6,419 | $126,200 | $0 | $0 |
| 2021 | $7,044 | $137,300 | $0 | $0 |
| 2020 | $6,504 | $141,900 | $0 | $0 |
| 2019 | $6,190 | $129,000 | $129,000 | $0 |
| 2018 | $6,103 | $122,300 | $0 | $0 |
| 2017 | $3,754 | $99,400 | $0 | $0 |
| 2016 | $3,197 | $75,062 | $0 | $0 |
| 2015 | $3,449 | $74,838 | $0 | $0 |
| 2014 | $3,449 | $72,500 | $0 | $0 |
| 2013 | -- | $72,500 | $0 | $0 |
Agents Affiliated with this Home
-
Daniel DeCapua

Seller's Agent in 2020
Daniel DeCapua
RE/MAX Michigan
(734) 730-7061
16 in this area
535 Total Sales
-
Christopher Bergmans

Seller Co-Listing Agent in 2020
Christopher Bergmans
The Charles Reinhart Company
(734) 730-3793
5 in this area
125 Total Sales
-
Jason Boggs

Buyer's Agent in 2020
Jason Boggs
The Charles Reinhart Company
(734) 395-0446
3 in this area
137 Total Sales
-
Richard Mattie

Buyer's Agent in 2017
Richard Mattie
The Charles Reinhart Company
(734) 730-6301
200 Total Sales
-
Brent Flewelling

Seller's Agent in 2012
Brent Flewelling
The Charles Reinhart Company
(734) 646-4263
14 in this area
525 Total Sales
Map
Source: Southwestern Michigan Association of REALTORS®
MLS Number: 23087553
APN: 09-21-205-036
- 877 Starwick Dr
- 1615 Peach St
- 2281 Pontiac Trail
- 135 Barton Dr
- 1596 Jones Dr
- 1562 Jones Dr
- 1308 Traver Rd
- 1673 Broadway St
- 1632 Broadway St
- 519 Longshore Dr Unit A
- 408 Longshore Dr Unit A
- 408 Longshore Dr Unit C
- 2486 Whitmore Lake Rd
- 1703 Broadway St
- 1705 Broadway St
- 1233 Island Dr Unit 203
- 1233 Island Dr
- 1233 Island Dr Unit 201
- 2767 St Regis Way
- 2763 Polson St
- 1811 Pontiac Trail
- 1817 Pontiac Trail
- 1807 Pontiac Trail
- 1821 Pontiac Trail
- 1801 Pontiac Trail
- 1814 Chandler Rd
- 1810 Chandler Rd
- 1823 Pontiac Trail
- 1818 Chandler Rd
- 1717 Pontiac Trail
- 1802 Chandler Rd
- 1816 Pontiac Trail
- 1820 Chandler Rd
- 1818 Pontiac Trail
- 1825 Pontiac Trail
- 1713 Pontiac Trail
- 1724 Chandler Rd
- 1820 Pontiac Trail
- 708 Barton Dr
- 1822 Pontiac Trail
