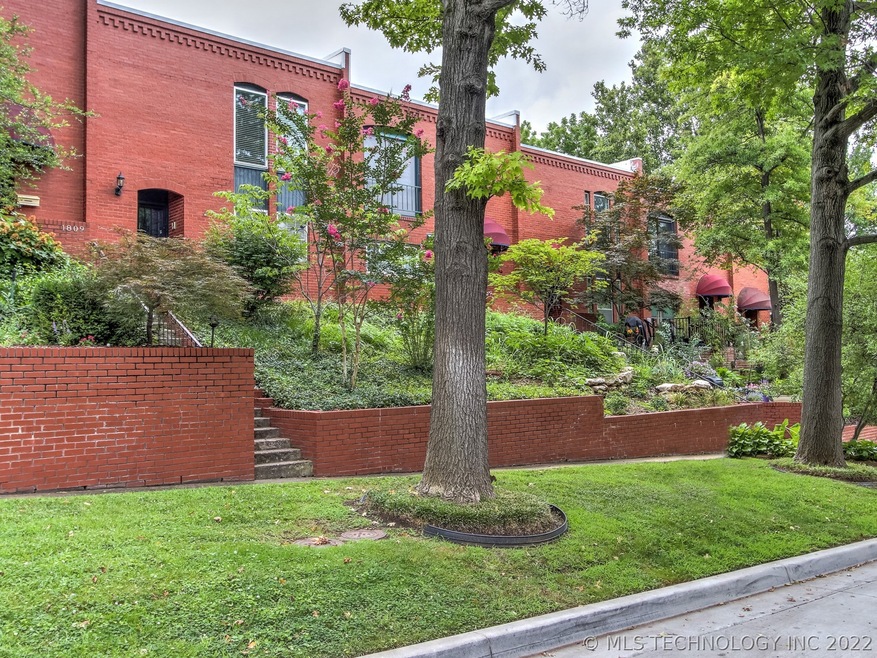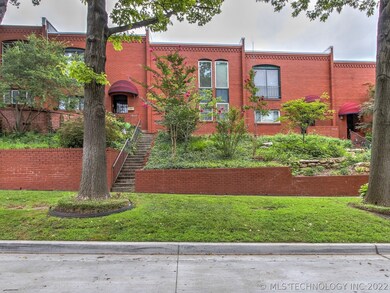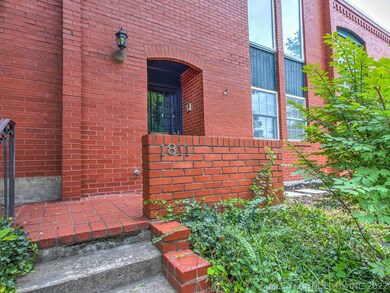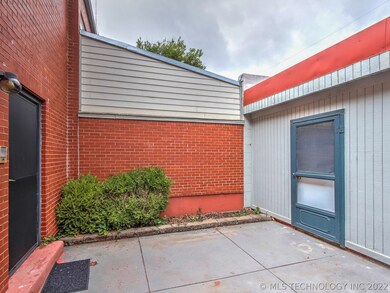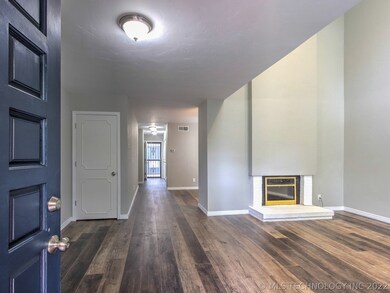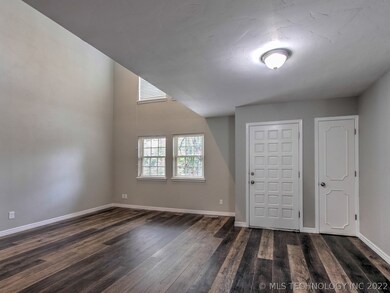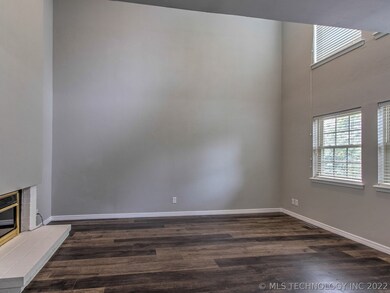
1811 S Carson Ave Tulsa, OK 74119
Riverview NeighborhoodHighlights
- Mature Trees
- Granite Countertops
- Enclosed patio or porch
- High Ceiling
- Wine Refrigerator
- 1-minute walk to Stickball Park
About This Home
As of September 2019Perfectly situated just above Riverside Drive & close to River Parks, the Gathering Place. Cherry Street, Utica Square & downtown Tulsa. Beautifully updated, 2 bedroom, 2.5 bath townhouse with 2-car garage has new paint, floors, carpet, granite countertops. Light Fixtures & more. Sunlit kitchen plus dining room w/book shelves & cabinets. Master bedroom w/private bath, his & her closets. 2nd bedroom adjacent to hall bathroom w/tub/shower.
Last Agent to Sell the Property
Coldwell Banker Select License #61868 Listed on: 07/22/2019

Townhouse Details
Home Type
- Townhome
Est. Annual Taxes
- $1,361
Year Built
- Built in 1974
Lot Details
- 2,700 Sq Ft Lot
- West Facing Home
- Mature Trees
HOA Fees
- $50 Monthly HOA Fees
Parking
- 2 Car Attached Garage
- Parking Storage or Cabinetry
- Driveway
Home Design
- Brick Exterior Construction
- Slab Foundation
- Frame Construction
- Metal Roof
Interior Spaces
- 1,581 Sq Ft Home
- 2-Story Property
- High Ceiling
- Ceiling Fan
- Fireplace Features Blower Fan
- Vinyl Clad Windows
- Vinyl Plank Flooring
- Intercom
Kitchen
- Electric Oven
- Electric Range
- Dishwasher
- Wine Refrigerator
- Granite Countertops
- Trash Compactor
- Disposal
Bedrooms and Bathrooms
- 2 Bedrooms
Laundry
- Dryer
- Washer
Outdoor Features
- Enclosed patio or porch
- Rain Gutters
Schools
- Lewis & Clark Elementary School
- Central High School
Utilities
- Zoned Heating and Cooling
- Electric Water Heater
- Phone Available
- Cable TV Available
Community Details
Overview
- Council Oak Townhouses Resub Buena Vista Subdivision
Pet Policy
- Pets Allowed
Security
- Fire and Smoke Detector
Ownership History
Purchase Details
Home Financials for this Owner
Home Financials are based on the most recent Mortgage that was taken out on this home.Purchase Details
Home Financials for this Owner
Home Financials are based on the most recent Mortgage that was taken out on this home.Similar Homes in the area
Home Values in the Area
Average Home Value in this Area
Purchase History
| Date | Type | Sale Price | Title Company |
|---|---|---|---|
| Warranty Deed | $228,000 | American Eagle | |
| Warranty Deed | $228,000 | American Eagle | |
| Personal Reps Deed | $190,000 | Multiple |
Mortgage History
| Date | Status | Loan Amount | Loan Type |
|---|---|---|---|
| Open | $182,000 | New Conventional | |
| Closed | $182,000 | New Conventional | |
| Previous Owner | $171,000 | New Conventional |
Property History
| Date | Event | Price | Change | Sq Ft Price |
|---|---|---|---|---|
| 07/19/2025 07/19/25 | For Sale | $314,900 | +65.7% | $199 / Sq Ft |
| 09/30/2019 09/30/19 | Sold | $190,000 | -5.0% | $120 / Sq Ft |
| 07/22/2019 07/22/19 | Pending | -- | -- | -- |
| 07/22/2019 07/22/19 | For Sale | $200,000 | -- | $127 / Sq Ft |
Tax History Compared to Growth
Tax History
| Year | Tax Paid | Tax Assessment Tax Assessment Total Assessment is a certain percentage of the fair market value that is determined by local assessors to be the total taxable value of land and additions on the property. | Land | Improvement |
|---|---|---|---|---|
| 2024 | $3,155 | $24,860 | $3,966 | $20,894 |
| 2023 | $3,155 | $24,860 | $3,966 | $20,894 |
| 2022 | $2,926 | $21,945 | $3,856 | $18,089 |
| 2021 | $2,760 | $20,900 | $3,672 | $17,228 |
| 2020 | $2,723 | $20,900 | $3,672 | $17,228 |
| 2019 | $1,570 | $11,458 | $2,952 | $8,506 |
| 2018 | $1,361 | $9,912 | $2,553 | $7,359 |
| 2017 | $1,359 | $10,912 | $2,811 | $8,101 |
| 2016 | $1,331 | $10,912 | $2,811 | $8,101 |
| 2015 | $1,333 | $12,595 | $3,245 | $9,350 |
| 2014 | $1,320 | $12,595 | $3,245 | $9,350 |
Agents Affiliated with this Home
-
Jennifer Wilner
J
Seller's Agent in 2025
Jennifer Wilner
McGraw, REALTORS
(415) 624-7353
2 in this area
10 Total Sales
-
Ron Sumner
R
Seller's Agent in 2019
Ron Sumner
Coldwell Banker Select
(918) 230-6998
37 Total Sales
Map
Source: MLS Technology
MLS Number: 1926658
APN: 09865-92-12-20860
- 1736 S Carson Ave
- 35 E 22nd St
- 1502 S Boulder Ave Unit 20EF
- 1502 S Boulder Ave Unit 11M
- 1502 S Boulder Ave Unit 15C
- 6 E 22nd St Unit 205
- 6 E 22nd St Unit B-110
- 2224 S Boston Ave Unit 223
- 1516 S Elwood Ave
- 2300 Riverside Dr Unit 5E
- 2300 Riverside Dr Unit 7A
- 2300 Riverside Dr Unit 5C
- 2300 Riverside Dr Unit 6A
- 2300 Riverside Dr Unit E
- 1443 S Elwood Ave
- 1435 S Elwood Ave
- 1500 S Frisco Ave Unit 1E
- 1517 Riverside Dr Unit 1517
- 1503 Riverside Dr Unit 1503
- 1531 Riverside Dr Unit 1531
