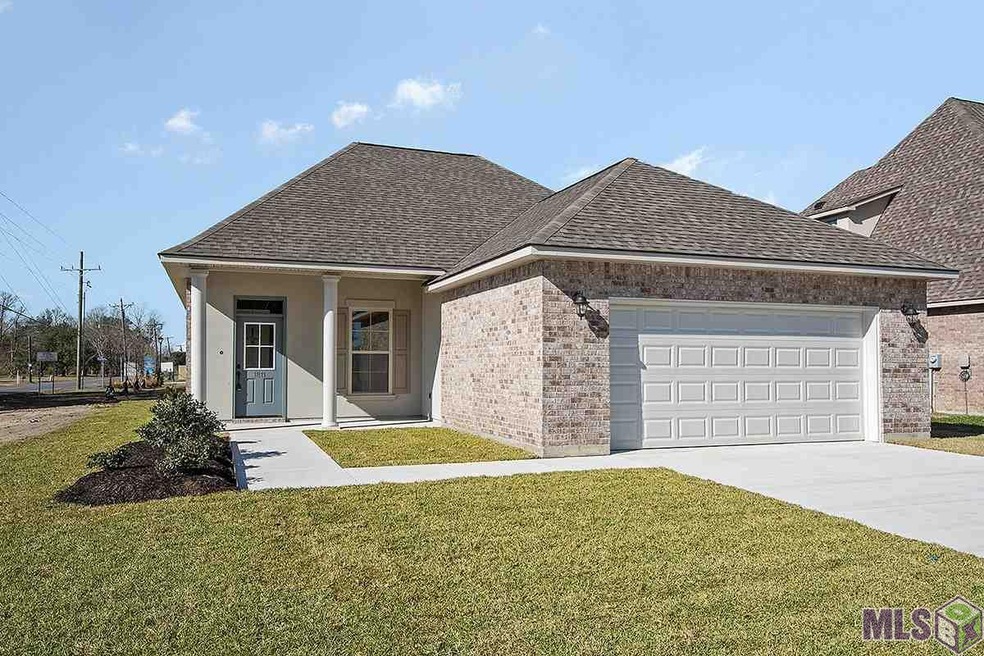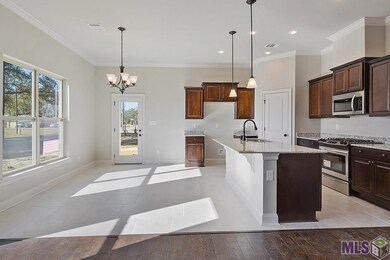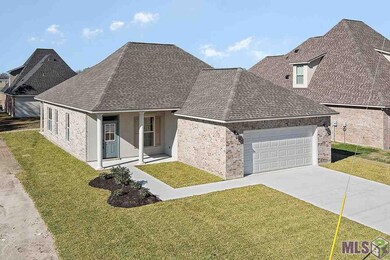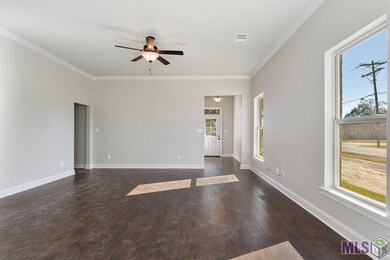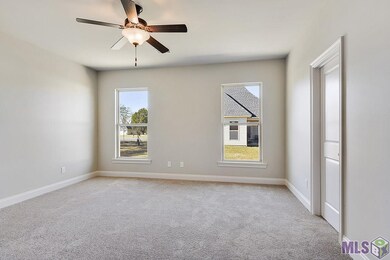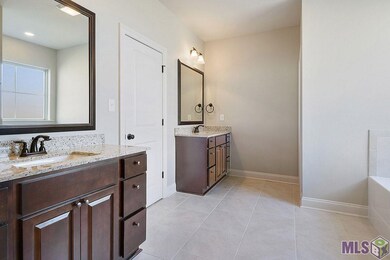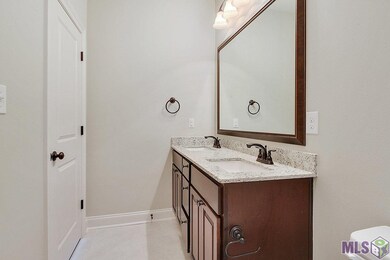
1811 S Darla Ave Gonzales, LA 70737
Estimated Value: $237,000 - $287,000
Highlights
- Traditional Architecture
- Granite Countertops
- Formal Dining Room
- East Ascension High School Rated A-
- Covered patio or porch
- 2 Car Attached Garage
About This Home
As of September 2018The Carleton floor plan is a one story, open and spacious home with over 2000 sq ft! Enter through the foyer into the open kitchen, living and dining. The kitchen features espresso cabinets, 2 cm Moonlite slab granite countertops, stainless steel appliances including a gas range, walk-in pantry, and a large center island with pendant lighting! Oil-rubbed bronze lighting and plumbing fixtures throughout. Large master suite with spa-like bath featuring dual vanities, granite countertops with undermount sinks, framed mirrors, separate tub and shower, and huge walk-in closet. Beautiful wood laminate and crown molding throughout the living, dining and kitchen. Oversized 18x18 porcelain tile in wet areas and plush carpet in all bedrooms. Large walk-in laundry room with linen closet and a small office space. There is no wasted space in this plan. Security ready with 1 year free security monitoring. Professionally landscaped and sodded front yard! Home is MOVE IN READY!!
Last Agent to Sell the Property
Keller Williams Realty Red Stick Partners License #0995681282 Listed on: 08/25/2017

Home Details
Home Type
- Single Family
Est. Annual Taxes
- $1,734
Year Built
- Built in 2017
Lot Details
- Lot Dimensions are 71.91x118.18x72.86x118.18
- Landscaped
- Level Lot
HOA Fees
- $25 Monthly HOA Fees
Home Design
- Traditional Architecture
- Brick Exterior Construction
- Slab Foundation
- Frame Construction
- Architectural Shingle Roof
- Vinyl Siding
- Stucco
Interior Spaces
- 2,049 Sq Ft Home
- 1-Story Property
- Crown Molding
- Ceiling height of 9 feet or more
- Ceiling Fan
- Living Room
- Formal Dining Room
- Utility Room
- Attic Access Panel
Kitchen
- Gas Oven
- Gas Cooktop
- Microwave
- Dishwasher
- Kitchen Island
- Granite Countertops
- Disposal
Flooring
- Carpet
- Laminate
- Ceramic Tile
Bedrooms and Bathrooms
- 4 Bedrooms
- En-Suite Primary Bedroom
- 2 Full Bathrooms
Laundry
- Laundry Room
- Electric Dryer Hookup
Home Security
- Home Security System
- Fire and Smoke Detector
Parking
- 2 Car Attached Garage
- Garage Door Opener
Outdoor Features
- Covered patio or porch
- Exterior Lighting
Location
- Mineral Rights
Utilities
- Central Heating and Cooling System
- Cable TV Available
Community Details
- Built by Level Construction & Development, Llc
Ownership History
Purchase Details
Purchase Details
Home Financials for this Owner
Home Financials are based on the most recent Mortgage that was taken out on this home.Similar Homes in Gonzales, LA
Home Values in the Area
Average Home Value in this Area
Purchase History
| Date | Buyer | Sale Price | Title Company |
|---|---|---|---|
| Level Construction & Developme | -- | Morgan Lyle David | |
| Magee Emmanuel L | $214,900 | Partners Title |
Mortgage History
| Date | Status | Borrower | Loan Amount |
|---|---|---|---|
| Open | Magee Emmanuel L | $10,301 | |
| Closed | Magee Emmanuel L | $210,026 | |
| Previous Owner | Magee Emmanuel L | $211,007 |
Property History
| Date | Event | Price | Change | Sq Ft Price |
|---|---|---|---|---|
| 09/21/2018 09/21/18 | Sold | -- | -- | -- |
| 08/30/2018 08/30/18 | Pending | -- | -- | -- |
| 08/15/2018 08/15/18 | Price Changed | $214,900 | -2.3% | $105 / Sq Ft |
| 07/31/2018 07/31/18 | Price Changed | $219,900 | -0.5% | $107 / Sq Ft |
| 07/02/2018 07/02/18 | Price Changed | $220,900 | -1.8% | $108 / Sq Ft |
| 05/24/2018 05/24/18 | Price Changed | $224,900 | -3.4% | $110 / Sq Ft |
| 08/25/2017 08/25/17 | For Sale | $232,817 | -- | $114 / Sq Ft |
Tax History Compared to Growth
Tax History
| Year | Tax Paid | Tax Assessment Tax Assessment Total Assessment is a certain percentage of the fair market value that is determined by local assessors to be the total taxable value of land and additions on the property. | Land | Improvement |
|---|---|---|---|---|
| 2024 | $1,734 | $22,170 | $4,200 | $17,970 |
| 2023 | $1,545 | $20,460 | $4,200 | $16,260 |
| 2022 | $2,337 | $20,460 | $4,200 | $16,260 |
| 2021 | $2,337 | $20,460 | $4,200 | $16,260 |
| 2020 | $2,348 | $20,460 | $4,200 | $16,260 |
| 2019 | $2,360 | $20,460 | $4,200 | $16,260 |
| 2018 | $2,336 | $16,260 | $0 | $16,260 |
| 2017 | $479 | $0 | $0 | $0 |
| 2015 | $172 | $0 | $0 | $0 |
| 2014 | $172 | $1,500 | $1,500 | $0 |
Agents Affiliated with this Home
-
Jennifer Waguespack

Seller's Agent in 2018
Jennifer Waguespack
Keller Williams Realty Red Stick Partners
(225) 445-3274
31 in this area
998 Total Sales
-
Marquita Robinson

Buyer's Agent in 2018
Marquita Robinson
Ascension Realty of Louisiana LLC
(225) 290-5400
26 in this area
327 Total Sales
Map
Source: Greater Baton Rouge Association of REALTORS®
MLS Number: 2017013467
APN: 20032-115
- 1517 W Orice Roth Rd
- 1312 S Sky Ave
- 1192 Marlena Meadows Dr
- 1282 W Amber St
- 2102 S Edward Ave
- 1032 S Sky Ave
- 1323 W Amber St
- 1392 W Amber St
- 1378 W Amber St
- 1340 W Amber St
- 1324 W Amber St
- 39384 W Worthey Rd
- 1208 W La Hwy 30
- 1033 W Worthey St
- 1219 S Lanoux Ave
- 806 S Quiett Ave
- 39238 W Worthy Rd
- 40010 Farm Rd
- 603 S Calvin Ave
- 2715 S Roth Ave Unit 9B
- 1811 S Darla Ave
- 1805 S Darla Ave
- 0 W Orice Roth Rd Unit 2008195301
- 0 Orice Roth Rd Unit 200900245
- 0 Orice Roth Rd Unit 200900244
- 0 Orice Roth Rd Unit 201315512
- 0 W Orice Roth Rd Unit BR200900245
- 0 W Orice Roth Rd Unit BR200900244
- 0 Orice Roth Rd Unit BR200351472
- 0 Orice Roth Rd Unit BR200348726
- 0 Orice Roth Rd Unit BR200344863
- 0 Orice Roth Rd Unit BR200232728
- 0 Orice Roth Rd Unit BR200232725
- 0 Orice Roth Rd Unit BR200232704
- 0 Orice Roth Rd Unit BR200232703
- 0 Orice Roth Rd Unit BR200232699
- 0 Orice Roth Rd Unit BR200075227
- 0 Orice Roth Rd Unit BR199839499
- 0 Orice Roth Rd Unit BR199819707
- 0 Orice Roth Rd Unit BR199811684
